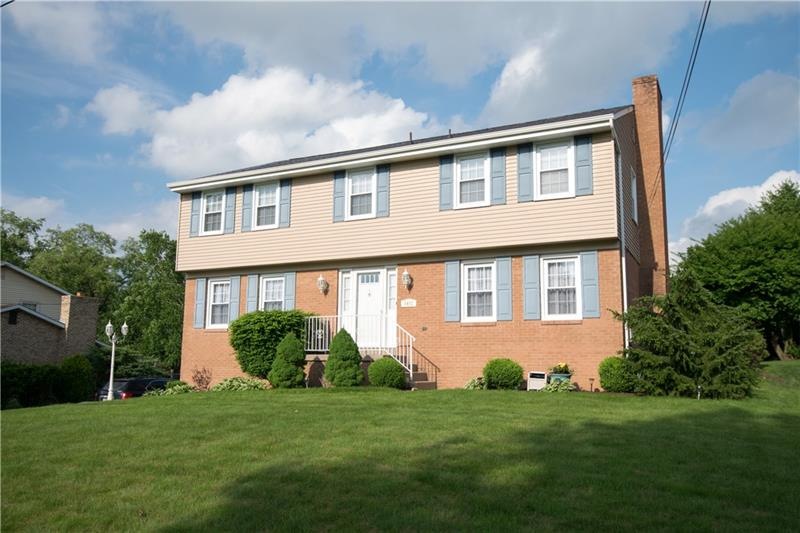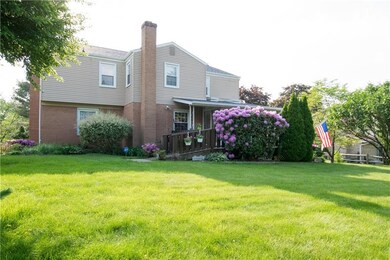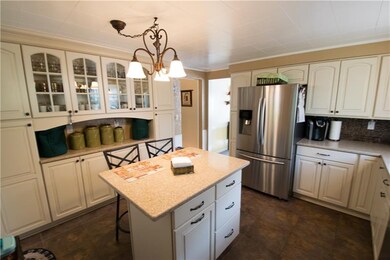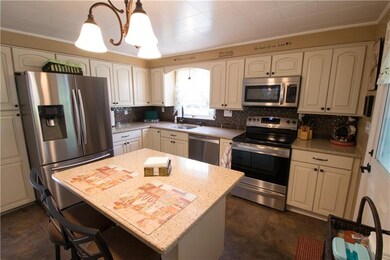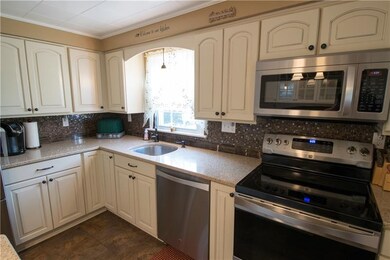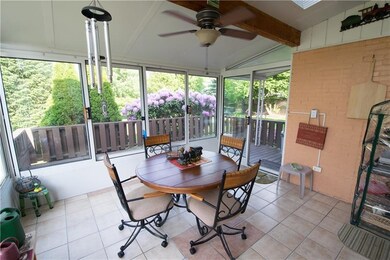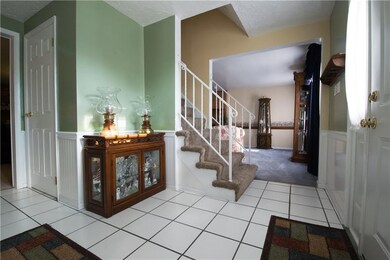
$384,999
- 3 Beds
- 2.5 Baths
- 3414 Woodlake Ct
- Allison Park, PA
This split entry home is located on a quiet cul de sac in West Deer. The main level living space has an impressive vaulted ceiling with wood beams. The living room is open to the dining room and updated kitchen. The kitchen has a large island that provides additional counter space and seating. The recently updated kitchen has stainless steel appliances and beautiful countertops and backsplash.
John Marzullo COMPASS PENNSYLVANIA, LLC
