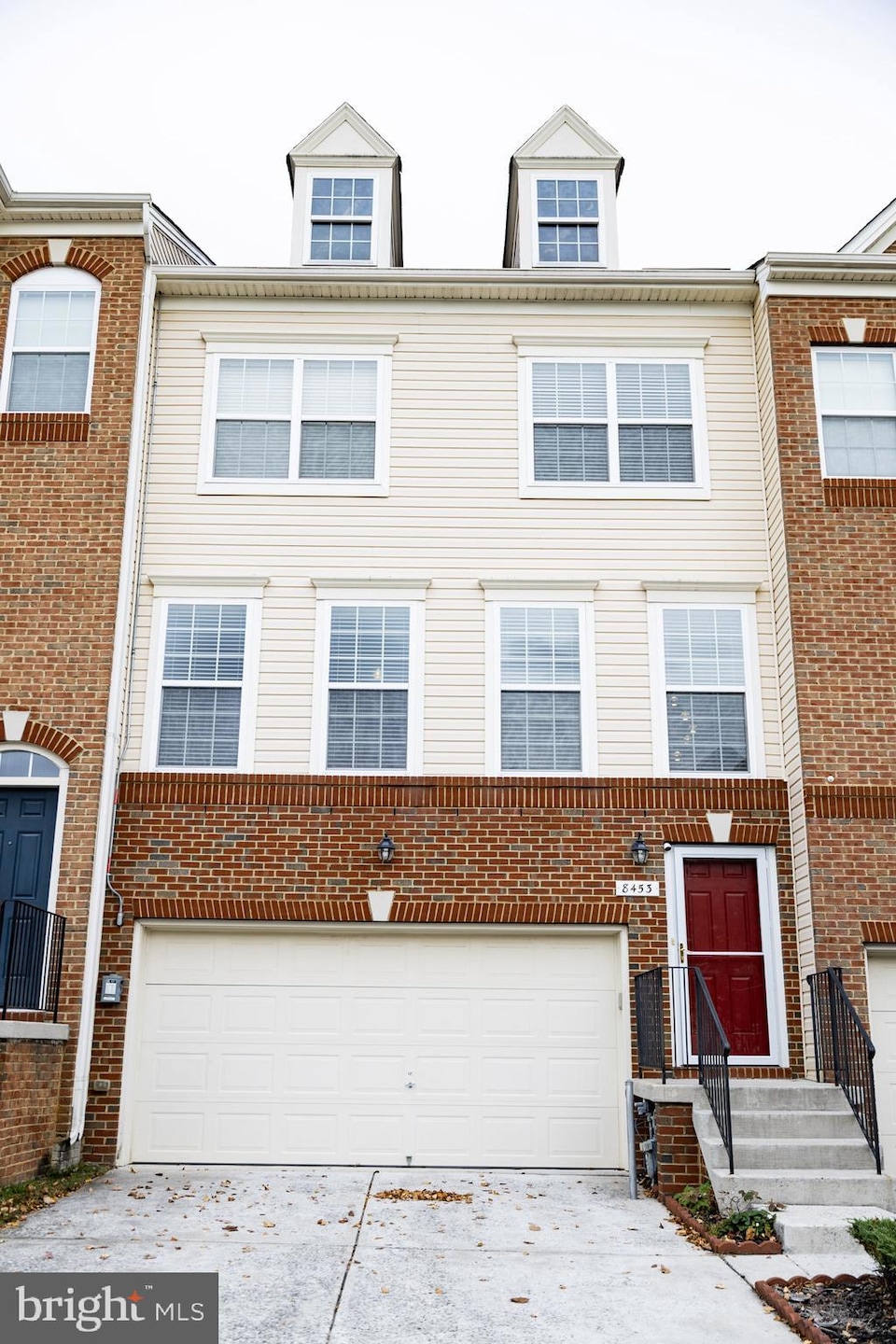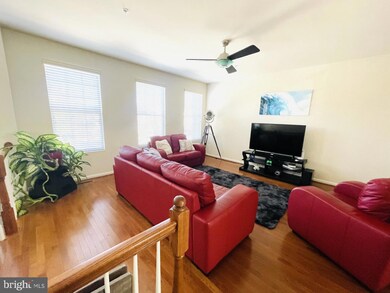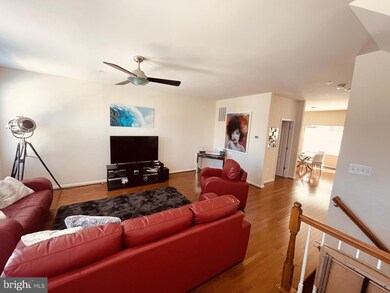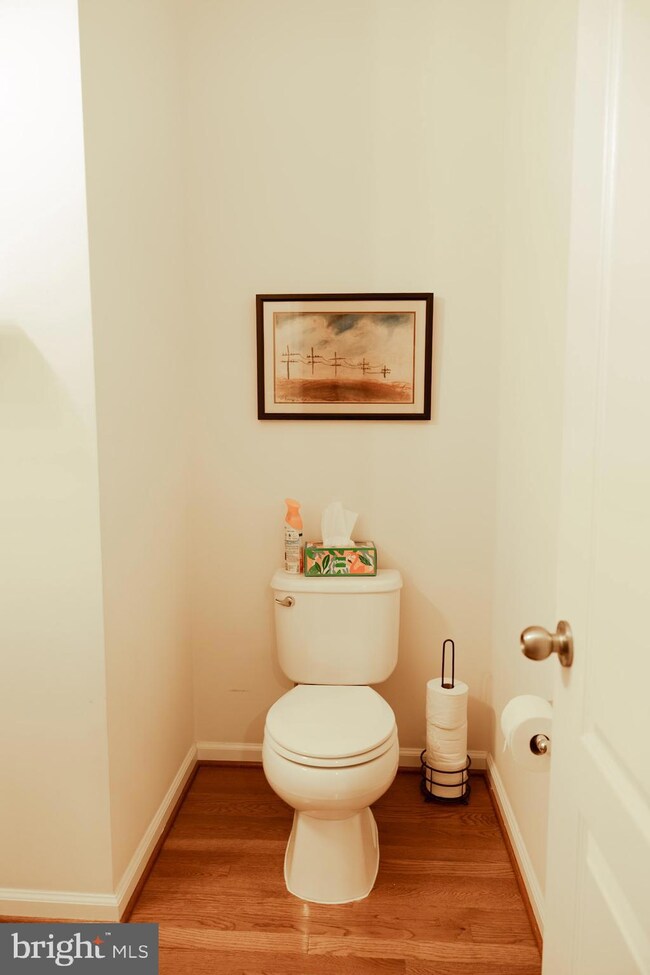8453 Winding Trail Laurel, MD 20724
Maryland City NeighborhoodHighlights
- Colonial Architecture
- Community Pool
- Central Air
- Backs to Trees or Woods
- 2 Car Attached Garage
- 3-minute walk to Bacontown Park
About This Home
Beautiful 3BR/2Full Bathrooms/2 Half Bathrooms Townhome in Fieldstone, Laurel! Bright, spacious, and well maintained, this home features hardwood floors, an updated kitchen with stainless steel appliances and granite countertops, and a deck off the kitchen perfect for relaxing or entertaining. The primary suite offers a custom closet and bath, soaking tub, and separate shower. Additional highlights include in unit laundry near bedrooms, central air, two car garage, and ample storage. Relax with nature right outside your door, the back of the home faces wooded views for a private setting. Conveniently located near shopping, dining, and major commuter routes. Apply Here:
Listing Agent
(443) 593-5039 carliss.adams@yahoo.com Adcore Realty License #673019 Listed on: 11/09/2025

Townhouse Details
Home Type
- Townhome
Est. Annual Taxes
- $4,857
Year Built
- Built in 2011
Lot Details
- 1,958 Sq Ft Lot
- Backs to Trees or Woods
Parking
- 2 Car Attached Garage
- Front Facing Garage
- Driveway
Home Design
- Colonial Architecture
- Brick Exterior Construction
- Brick Foundation
- Vinyl Siding
- Concrete Perimeter Foundation
Interior Spaces
- 2,245 Sq Ft Home
- Property has 3 Levels
Bedrooms and Bathrooms
- 3 Bedrooms
Finished Basement
- Walk-Out Basement
- Garage Access
- Front Basement Entry
Utilities
- Central Air
- Heat Pump System
- Electric Water Heater
Listing and Financial Details
- Residential Lease
- Security Deposit $3,200
- No Smoking Allowed
- 12-Month Min and 24-Month Max Lease Term
- Available 11/17/25
- $50 Application Fee
- $100 Repair Deductible
- Assessor Parcel Number 020427090227339
Community Details
Overview
- Property has a Home Owners Association
- Fieldstone Farm Subdivision
Recreation
- Community Pool
Pet Policy
- No Pets Allowed
Map
Source: Bright MLS
MLS Number: MDAA2129448
APN: 04-270-90227339
- 8573 Crooked Tree Ln
- 3623 Duckhorn Way
- 3526 Tribeca Trail
- 3647 Duckhorn Way
- 3615 Chase Hills Dr
- 3551 Forest Haven Dr
- 8531 Woodland Manor Dr
- 9984 Justify Run Unit B
- Taylor Plan at Paddock Pointe
- 9998 Justify Run
- Riva Plan at Paddock Pointe
- 9990 Justify Run
- 9982 Justify Run
- 9982 Justify Run Unit A
- 9990 Justify Run Unit A
- 10007B American Pharoah Ln
- 8212 Spadderdock Way
- 10009B American Pharoah Ln
- 10012 -A American Pharoah Ln
- 10026 American Pharoah Ln Unit A
- 3507 Sea Grass Ln
- 8708 Sagebrush Ln
- 3617 Laurel View Ct
- 3644 Duckhorn Way
- 3679 Duckhorn Way
- 3207 Water Lily Ct
- 8368 Brock Bridge Rd
- 3515 Leslie Way
- 8316 Widgeon Place
- 3563 Laurel Fort Meade Rd
- 10050 American Pharoah Ln Unit A
- 3049 Lost Creek Blvd
- 3436 Littleleaf Place
- 10133 Seattle Slew Ln Unit A
- 3527 Piney Woods Place Unit H002
- 9713 Queen Anne's Lace
- 10095 Washington Blvd N
- 3218 Shadow Park Dr
- 8366 Frostwood Dr
- 3472 Andrew Ct






