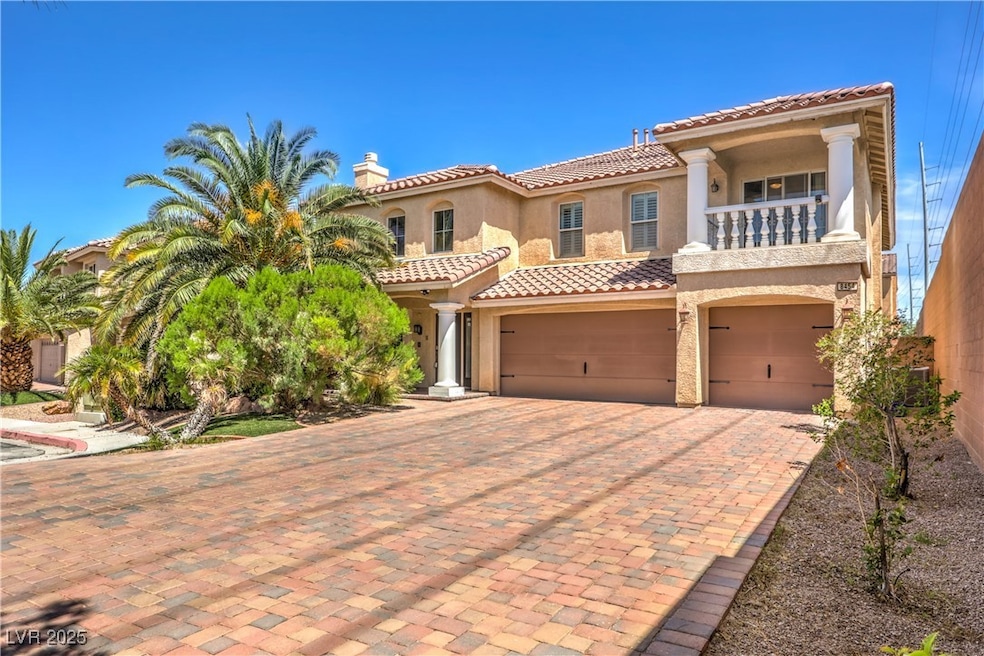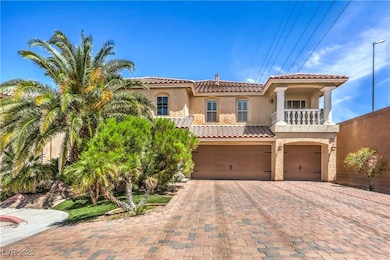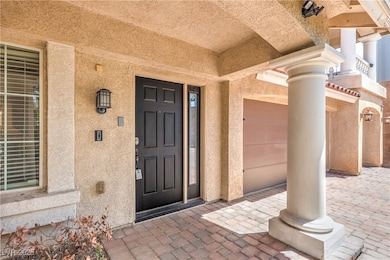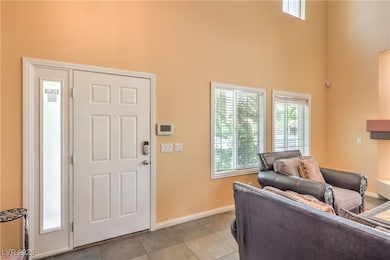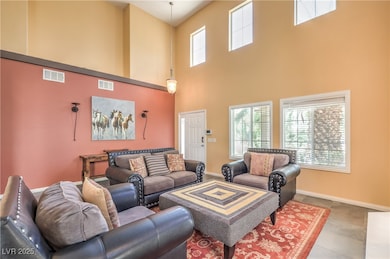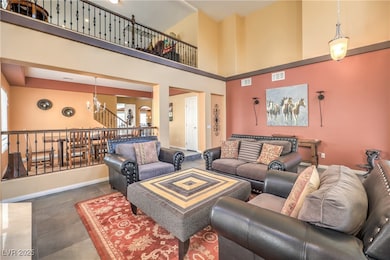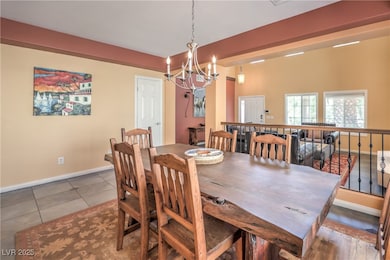8454 Mondavi Hill Ct Unit 3 Las Vegas, NV 89139
Coronado Ranch NeighborhoodEstimated payment $4,379/month
Highlights
- In Ground Pool
- Balcony
- Double Pane Windows
- Main Floor Primary Bedroom
- 3 Car Attached Garage
- Two cooling system units
About This Home
Welcome to Your Dream Home!
This beautiful 2-story home sits on a quiet cul-de-sac and provides more than 4000 sq.ft. of expertly designed living areas. The home contains 4 large bedrms & 4 bathrms that provides a flexible and luxurios living space for all.
The elegant formal living room & 2 inviting family rooms that provides different spaces for gathering either from the grand entry view upstairs or from the direct access to the backyard downstairs. Your private outdoor space features a welcoming pool which serves as both a relaxation area or a gathering spot for you & your guests.
The kitchen serves as the forcal point of the house because it combines functional design with stylish elements to welcome a future culinary expert. The home has a 3-car garage & oversized paver driveway.
This exceptional home offers the perfect combination of space & style together with its ideal location near shopping and restaurants with close access to freeways. Call your agent and take a look.
Home Details
Home Type
- Single Family
Est. Annual Taxes
- $4,810
Year Built
- Built in 2007
Lot Details
- 7,405 Sq Ft Lot
- West Facing Home
- Back Yard Fenced
- Block Wall Fence
- Brick Fence
- Drip System Landscaping
HOA Fees
- $18 Monthly HOA Fees
Parking
- 3 Car Attached Garage
- Inside Entrance
- Garage Door Opener
- Open Parking
Home Design
- Frame Construction
- Tile Roof
- Stucco
Interior Spaces
- 4,063 Sq Ft Home
- 2-Story Property
- Central Vacuum
- Furnished or left unfurnished upon request
- Ceiling Fan
- Gas Fireplace
- Double Pane Windows
- Blinds
- Family Room with Fireplace
- Security System Owned
Kitchen
- Built-In Electric Oven
- Gas Cooktop
- Microwave
- Dishwasher
- Pots and Pans Drawers
- Disposal
Flooring
- Carpet
- Laminate
- Ceramic Tile
Bedrooms and Bathrooms
- 4 Bedrooms
- Primary Bedroom on Main
Laundry
- Laundry Room
- Laundry on main level
- Gas Dryer Hookup
Eco-Friendly Details
- Energy-Efficient Windows
- Sprinklers on Timer
Outdoor Features
- In Ground Pool
- Balcony
- Patio
- Outdoor Grill
Schools
- Blue Diamond Elementary School
- Canarelli Lawrence & Heidi Middle School
- Desert Oasis High School
Utilities
- Two cooling system units
- Central Heating and Cooling System
- Multiple Heating Units
- Heating System Uses Gas
- Underground Utilities
- Gas Water Heater
- Water Softener is Owned
- Cable TV Available
Community Details
- Association fees include management
- Highlands Ranch Mast Association, Phone Number (702) 696-8255
- Carmel Hills Subdivision
- The community has rules related to covenants, conditions, and restrictions
Map
Home Values in the Area
Average Home Value in this Area
Tax History
| Year | Tax Paid | Tax Assessment Tax Assessment Total Assessment is a certain percentage of the fair market value that is determined by local assessors to be the total taxable value of land and additions on the property. | Land | Improvement |
|---|---|---|---|---|
| 2025 | $4,810 | $229,394 | $45,500 | $183,894 |
| 2024 | $4,454 | $229,394 | $45,500 | $183,894 |
| 2023 | $4,454 | $229,399 | $43,750 | $185,649 |
| 2022 | $4,125 | $207,587 | $38,500 | $169,087 |
| 2021 | $3,819 | $171,578 | $35,000 | $136,578 |
| 2020 | $3,544 | $194,078 | $35,000 | $159,078 |
| 2019 | $3,321 | $166,295 | $31,850 | $134,445 |
| 2018 | $3,169 | $140,811 | $25,900 | $114,911 |
| 2017 | $3,856 | $131,486 | $25,900 | $105,586 |
| 2016 | $2,966 | $131,315 | $21,000 | $110,315 |
| 2015 | $2,961 | $115,560 | $17,850 | $97,710 |
| 2014 | $2,868 | $94,892 | $13,125 | $81,767 |
Property History
| Date | Event | Price | List to Sale | Price per Sq Ft |
|---|---|---|---|---|
| 06/10/2025 06/10/25 | Price Changed | $749,900 | -6.3% | $185 / Sq Ft |
| 04/14/2025 04/14/25 | For Sale | $799,999 | -- | $197 / Sq Ft |
Purchase History
| Date | Type | Sale Price | Title Company |
|---|---|---|---|
| Grant Deed | $262,000 | Ticor Title Las Vegas | |
| Trustee Deed | $259,250 | First American National Defa | |
| Bargain Sale Deed | $599,950 | First Amer Title Co Of Nv | |
| Bargain Sale Deed | $10,840,000 | First Amer Title Co Of Nv |
Mortgage History
| Date | Status | Loan Amount | Loan Type |
|---|---|---|---|
| Previous Owner | $511,324 | Stand Alone First |
Source: Las Vegas REALTORS®
MLS Number: 2672954
APN: 177-18-216-015
- 8448 Cambria Cellars Ct
- 4519 Mission Meadow Cir
- 4535 Mission Meadow Cir
- 4512 Mission Meadow Cir
- 4552 Mission Meadow Cir
- 4648 W Camero Ave
- 8252 Pearl Oasis Ct
- 4720 W Shelbourne Ave
- 4749 Golden Shimmer Ave
- 8175 Arville St Unit 384
- 8175 Arville St Unit 142
- 8175 Arville St Unit 319
- 8175 Arville St Unit 404
- 8175 Arville St Unit 140
- 8175 Arville St Unit 328
- 8175 Arville St Unit 158
- 8175 Arville St Unit 341
- 8175 Arville St Unit 4
- 8175 Arville St Unit 109
- 8175 Arville St Unit 48
- 8338 Lavender Jade Ct
- 4663 French Hill Ct
- 8329 Lavender Jade Ct
- 8450 Bismark Sapphire St
- 8316 Freshwater Pearl St
- 8252 Pearl Oasis Ct
- 4773 Opal Bay Ct
- 4750 Chino Peak Ct
- 4749 Golden Shimmer Ave
- 8364 Oppenheimer St
- 8313 Black Opal St
- 4857 Eureka Diamond Ct
- 8822 Imperial Forest St
- 5023 Auburn Skyline Ave
- 5090 Silent Valley Ave
- 5401 Lynn Creek Ave
- 8132 Stonyford Ct
- 5034 Lime Kiln Ave
- 4998 Tioga Pass Ave
- 5061 Tioga Pass Ave
