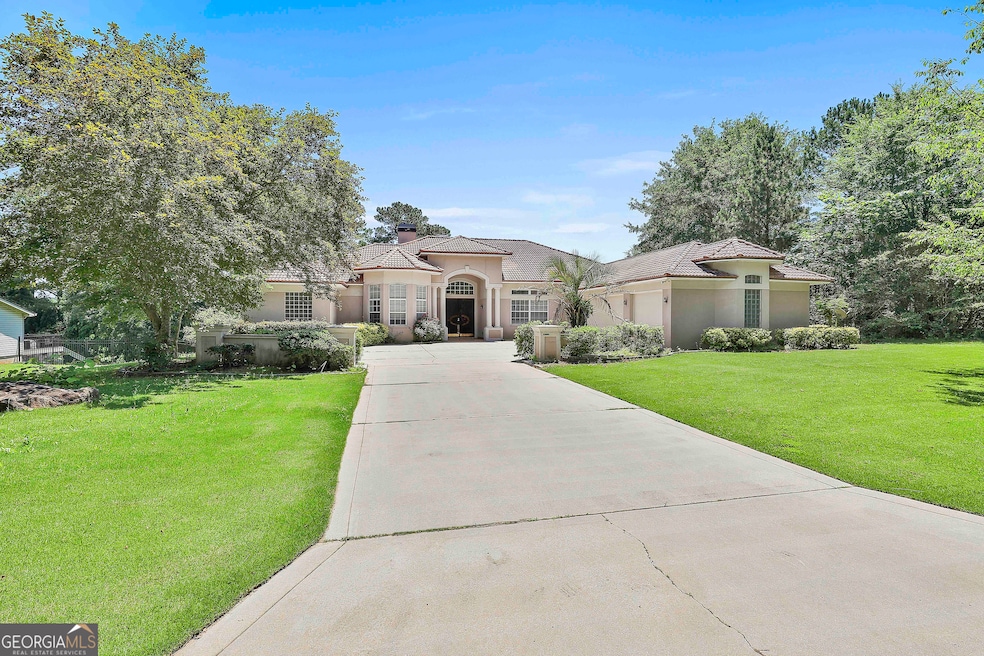If you're looking for a property with space, privacy, and potential-this one might be worth a closer look. 8454 Seven Oaks Dr is a custom 3-bedroom, 2.5-bath home offering over 3,300 square feet of living space on a .58-acre lot in Jonesboro. It sits at the entrance of an established neighborhood and backs up to part of the Clayton County International Park trail system, offering access to walking paths, tennis courts, and the popular Spivey Splash Water Park just a short distance away. Inside, the home features a coastal-inspired design rarely seen in the area. From the spacious living room with fireplace and disappearing sliding glass doors to the pool area, to the large kitchen with granite countertops and attached dining room, the layout is built for entertaining. There's also a dedicated office, flex space off the kitchen, and a formal dining room. The primary suite includes walk-in closets and a unique open-concept bath layout, along with private pool access. Two secondary bedrooms share a Jack-and-Jill bath, and a 3-car garage provides plenty of storage. Outside, the fenced backyard includes a terraced patio area and an in-ground pool, covered porch, and mature trees along the rear buffer.







