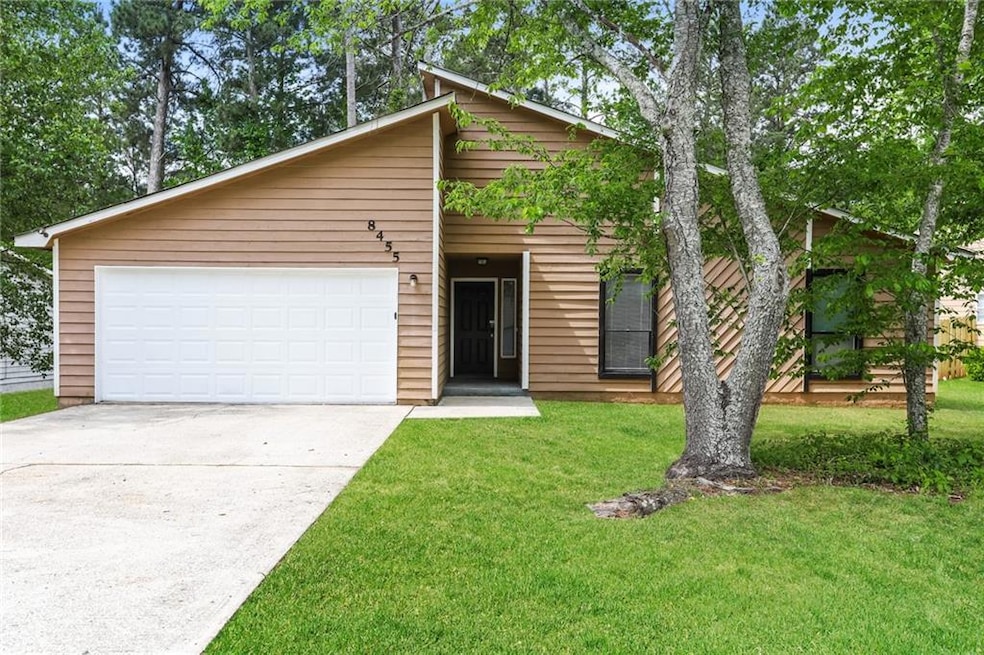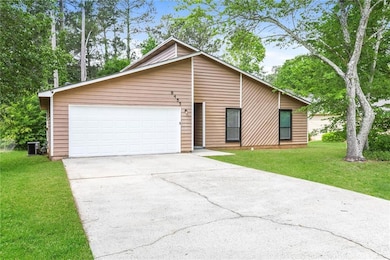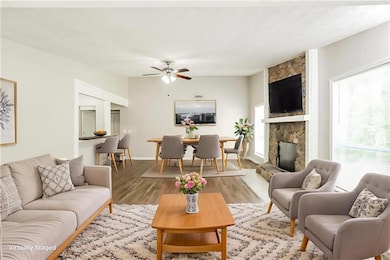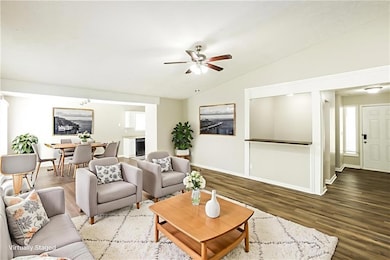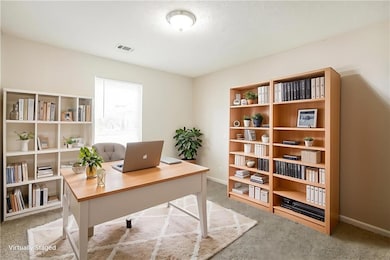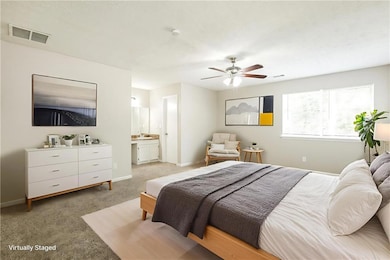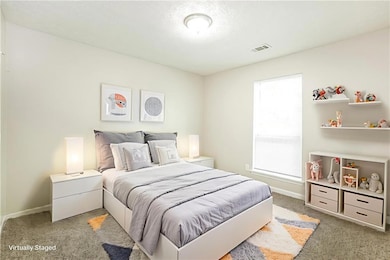8455 Cedar Creek Ridge Riverdale, GA 30274
Estimated payment $1,458/month
Highlights
- Open-Concept Dining Room
- Cathedral Ceiling
- Neighborhood Views
- Ranch Style House
- Great Room
- Soaking Tub
About This Home
Located on a quiet street in the Cedar Creek community, this 3-bedroom, 2-bath ranch home offers a traditional layout with a spacious family room featuring cathedral ceilings and a wood-burning fireplace. The kitchen includes ample cabinet storage and a separate pantry, and the primary suite offers a garden tub and generous closet space. With a level lot, attached garage, and private setting, this property presents a great opportunity for buyers looking to personalize or for investors seeking long-term rental potential in Clayton County. Conveniently situated near shopping, schools, and access to Tara Boulevard and I-75.
Home Details
Home Type
- Single Family
Est. Annual Taxes
- $3,721
Year Built
- Built in 1989
Lot Details
- 0.3 Acre Lot
- Lot Dimensions are 153 x 84
- Landscaped
- Level Lot
- Garden
- Back and Front Yard
Parking
- 2 Car Garage
Home Design
- Ranch Style House
- Slab Foundation
- Frame Construction
- Composition Roof
- Cedar
Interior Spaces
- 1,575 Sq Ft Home
- Cathedral Ceiling
- Family Room with Fireplace
- Great Room
- Open-Concept Dining Room
- Neighborhood Views
- Laundry Room
Kitchen
- Dishwasher
- Laminate Countertops
- Wood Stained Kitchen Cabinets
Flooring
- Carpet
- Vinyl
Bedrooms and Bathrooms
- 3 Main Level Bedrooms
- 2 Full Bathrooms
- Bathtub and Shower Combination in Primary Bathroom
- Soaking Tub
Outdoor Features
- Patio
Schools
- Pointe South Elementary And Middle School
- Riverdale High School
Utilities
- Forced Air Heating and Cooling System
- Heating System Uses Natural Gas
- High Speed Internet
Community Details
- Cedar Creek Subdivision
Listing and Financial Details
- Assessor Parcel Number 13246A A030
Map
Home Values in the Area
Average Home Value in this Area
Tax History
| Year | Tax Paid | Tax Assessment Tax Assessment Total Assessment is a certain percentage of the fair market value that is determined by local assessors to be the total taxable value of land and additions on the property. | Land | Improvement |
|---|---|---|---|---|
| 2024 | $3,721 | $94,400 | $8,000 | $86,400 |
| 2023 | $3,446 | $94,400 | $8,000 | $86,400 |
| 2022 | $3,085 | $77,640 | $8,000 | $69,640 |
| 2021 | $2,501 | $62,360 | $8,000 | $54,360 |
| 2020 | $2,090 | $51,306 | $8,000 | $43,306 |
| 2019 | $1,890 | $45,608 | $6,000 | $39,608 |
| 2018 | $1,885 | $45,497 | $6,000 | $39,497 |
| 2017 | $1,226 | $29,200 | $6,000 | $23,200 |
| 2016 | $1,226 | $30,641 | $6,000 | $24,641 |
| 2015 | $923 | $0 | $0 | $0 |
| 2014 | $674 | $16,000 | $6,000 | $10,000 |
Property History
| Date | Event | Price | List to Sale | Price per Sq Ft | Prior Sale |
|---|---|---|---|---|---|
| 11/06/2025 11/06/25 | For Sale | $218,000 | 0.0% | $138 / Sq Ft | |
| 03/14/2014 03/14/14 | Rented | $825 | 0.0% | -- | |
| 03/14/2014 03/14/14 | Under Contract | -- | -- | -- | |
| 03/04/2014 03/04/14 | For Rent | $825 | 0.0% | -- | |
| 02/20/2014 02/20/14 | Sold | $67,000 | -6.9% | $43 / Sq Ft | View Prior Sale |
| 01/24/2014 01/24/14 | For Sale | $72,000 | +80.0% | $46 / Sq Ft | |
| 10/24/2013 10/24/13 | Sold | $40,000 | +56.9% | $25 / Sq Ft | View Prior Sale |
| 09/12/2013 09/12/13 | Pending | -- | -- | -- | |
| 09/04/2013 09/04/13 | For Sale | $25,500 | -- | $16 / Sq Ft |
Purchase History
| Date | Type | Sale Price | Title Company |
|---|---|---|---|
| Limited Warranty Deed | -- | -- | |
| Warranty Deed | $67,000 | -- | |
| Warranty Deed | $40,000 | -- | |
| Foreclosure Deed | $102,423 | -- | |
| Deed | $22,000 | -- | |
| Deed | -- | -- | |
| Quit Claim Deed | -- | -- | |
| Foreclosure Deed | $84,160 | -- | |
| Deed | $80,500 | -- |
Mortgage History
| Date | Status | Loan Amount | Loan Type |
|---|---|---|---|
| Previous Owner | $49,500 | New Conventional | |
| Previous Owner | $44,460 | No Value Available | |
| Previous Owner | $43,500 | New Conventional | |
| Closed | $0 | No Value Available |
Source: First Multiple Listing Service (FMLS)
MLS Number: 7678240
APN: 13-0246A-00A-030
- 8495 Glendevon Ct
- 8601 Cedar Creek Ridge
- 8614 Webb Rd
- 8624 Webb Rd
- 8626 Webb Rd
- 640 Maple Dr
- 8632 Webb Rd
- 8638 Webb Rd
- 8640 Webb Rd
- 8644 Webb Rd
- 8646 Webb Rd
- 8650 Webb Rd
- 8652 Webb Rd
- 8654 Webb Rd
- 8443 Park Ridge Ln
- 8579 Glenwoods Dr
- 8661 Guthrie Dr
- 8220 Englewood Trail
- 725 Oak Dr
- 8404 Park Ridge Ln
- 8576 Thomas Rd
- 8573 Thomas Rd
- 8622 Thomas Rd
- 8609 Thomas Ln
- 8590 Webb Rd
- 8592 Webb Rd
- 8594 Webb Rd
- 8295 Englewood Trail
- 8646 Thomas Ln
- 8657 Thomas Rd
- 8651 Thomas Ln
- 8236 Greenmar Way
- 8572 Glenwoods Dr
- 8495 N Pond Dr
- 8202 Winewood Ct
- 790 Oak Dr
- 388 Montgomery Place
- 8138 Englewood Trail
- 8568 Creekwood Way
- 8803 Ansley Way
