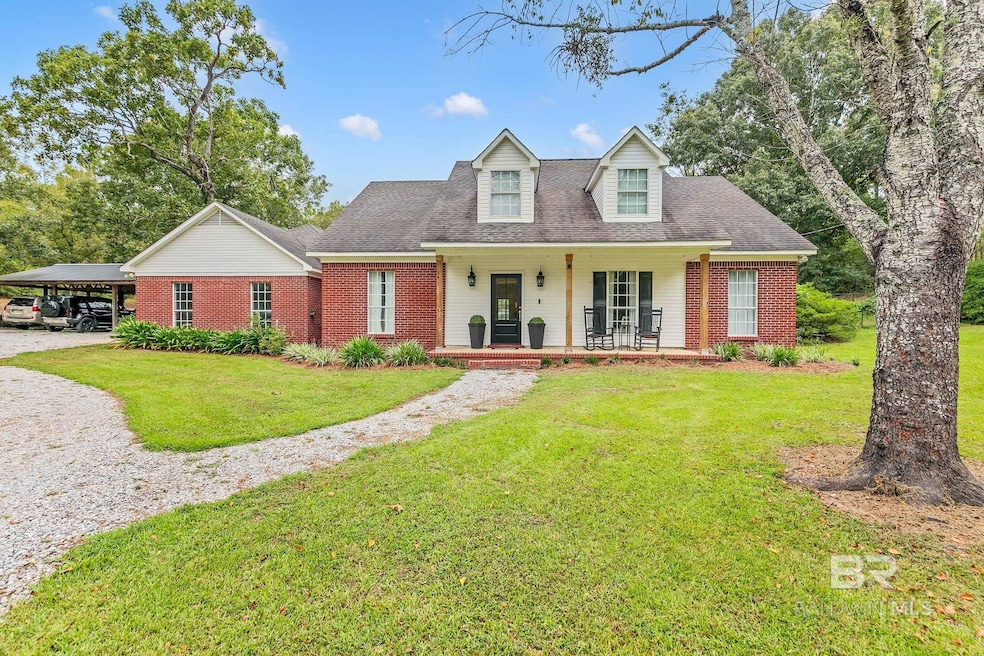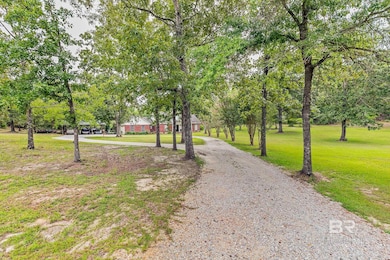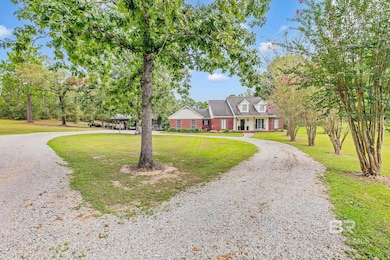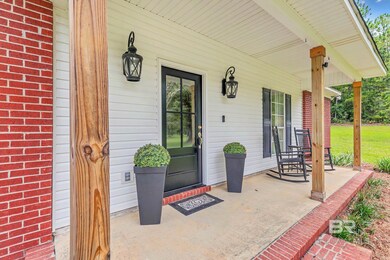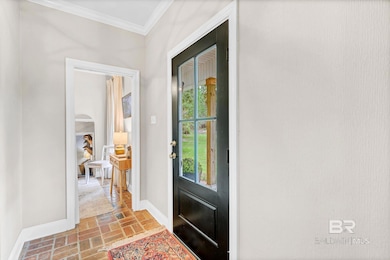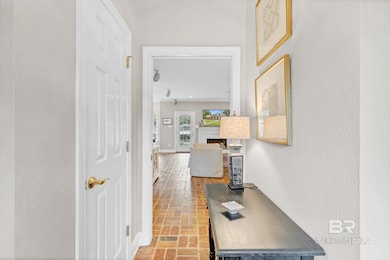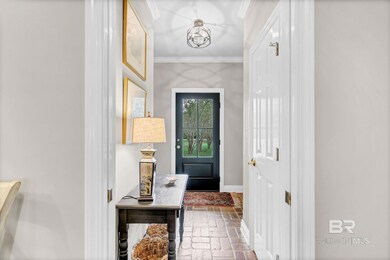8455 Hooks Rd Bay Minette, AL 36507
Estimated payment $3,734/month
Highlights
- Barn
- View of Trees or Woods
- Wooded Lot
- In Ground Pool
- 10.13 Acre Lot
- Creole Architecture
About This Home
Welcome to 8455 Hooks Road in Bay Minette, Alabama — a rare opportunity to own over 10 acres of peaceful countryside complete with a spacious, well-maintained home and your own private pool. This 10.13-acre estate offers the perfect balance of quiet rural living and modern comfort. The home features approximately 2,214 square feet of living space with three generous bedrooms, an office that could easily be a bedroom, and three full bathrooms, providing plenty of room for family living, and guests. Inside, the layout is both functional and inviting, while outside, the property becomes your personal retreat. Enjoy warm Alabama days lounging by the beautiful inground pool or exploring the scenic walking trails that wind through the property. Whether you’re looking for room to grow, space to entertain, or simply a peaceful escape from the everyday, this property has it all. Thoughtfully cared for and move-in ready, this home offers a rare blend of land, comfort, and lifestyle. This stunning Bay Minette property won’t last long — don’t miss your chance to make it yours.Buyer to verify all information during due diligence. Buyer to verify all information during due diligence.
Home Details
Home Type
- Single Family
Est. Annual Taxes
- $1,314
Year Built
- Built in 1995
Lot Details
- 10.13 Acre Lot
- Lot Dimensions are 560 x 1047 x 494
- Fenced
- Level Lot
- Wooded Lot
- Few Trees
Home Design
- Creole Architecture
- Brick or Stone Mason
- Slab Foundation
- Dimensional Roof
- Vinyl Siding
Interior Spaces
- 2,214 Sq Ft Home
- 1-Story Property
- Ceiling Fan
- Gas Log Fireplace
- Double Pane Windows
- Family Room
- Living Room with Fireplace
- Home Office
- Views of Woods
- Laundry in unit
Kitchen
- Breakfast Area or Nook
- Breakfast Bar
- Electric Range
- Ice Maker
- Dishwasher
- Disposal
Flooring
- Wood
- Brick
- Tile
Bedrooms and Bathrooms
- 4 Bedrooms
- Split Bedroom Floorplan
- 3 Full Bathrooms
- Single Vanity
- Jetted Tub in Primary Bathroom
- Soaking Tub
- Separate Shower
Home Security
- Home Security System
- Fire and Smoke Detector
- Termite Clearance
Parking
- Garage
- 3 Carport Spaces
- Automatic Garage Door Opener
Outdoor Features
- In Ground Pool
- Outdoor Storage
- Rear Porch
Schools
- Delta Elementary School
- Bay Minette Middle School
- Baldwin County High School
Farming
- Barn
Utilities
- Central Heating
- Grinder Pump
Community Details
- No Home Owners Association
Listing and Financial Details
- Assessor Parcel Number 2905160000002.001
Map
Home Values in the Area
Average Home Value in this Area
Tax History
| Year | Tax Paid | Tax Assessment Tax Assessment Total Assessment is a certain percentage of the fair market value that is determined by local assessors to be the total taxable value of land and additions on the property. | Land | Improvement |
|---|---|---|---|---|
| 2024 | $1,265 | $43,800 | $12,440 | $31,360 |
| 2023 | $996 | $34,820 | $9,600 | $25,220 |
| 2022 | $883 | $31,080 | $0 | $0 |
| 2021 | $813 | $28,460 | $0 | $0 |
| 2020 | $783 | $27,720 | $0 | $0 |
| 2019 | $703 | $25,080 | $0 | $0 |
| 2018 | $670 | $23,960 | $0 | $0 |
| 2017 | $635 | $22,800 | $0 | $0 |
| 2016 | $609 | $21,920 | $0 | $0 |
| 2015 | $625 | $22,460 | $0 | $0 |
| 2014 | $609 | $21,940 | $0 | $0 |
| 2013 | -- | $22,120 | $0 | $0 |
Property History
| Date | Event | Price | List to Sale | Price per Sq Ft | Prior Sale |
|---|---|---|---|---|---|
| 08/11/2025 08/11/25 | For Sale | $689,000 | +102.6% | $311 / Sq Ft | |
| 10/21/2019 10/21/19 | Sold | $340,000 | -2.6% | $154 / Sq Ft | View Prior Sale |
| 09/07/2019 09/07/19 | Pending | -- | -- | -- | |
| 09/05/2019 09/05/19 | For Sale | $349,000 | -- | $158 / Sq Ft |
Purchase History
| Date | Type | Sale Price | Title Company |
|---|---|---|---|
| Warranty Deed | -- | None Available |
Mortgage History
| Date | Status | Loan Amount | Loan Type |
|---|---|---|---|
| Open | $178,800 | Purchase Money Mortgage |
Source: Baldwin REALTORS®
MLS Number: 383432
APN: 29-05-16-0-000-002.001
- 0 Byrnes Lake Rd Unit 17
- 9786 Brown Rd
- 9587 Whitehouse Fork Rd
- 39935 State Highway 225
- 7180 Cannon Ball Cir
- 0 State Highway 225 Unit 7531617
- 0 State Highway 225 Unit 7677922
- 0 State Highway 225 Unit 3
- 0 State Highway 225 Unit 7530001
- 0 State Highway 225 Unit 4
- 0 State Highway 225 Unit 7677721
- 36636 Legacy Way Unit 1
- 0 Alabama 225
- 40988 Alabama 225
- 0 County Road 86 Unit Lot 9 381377
- 0 County Road 86 Unit Lot 7 381374
- 0 County Road 86 Unit Lot 8 381376
- 0 County Road 86 Unit Lot 11 381380
- 0 County Road 86 Unit Lot 10 381379
- 35853 Cramblitt Ln
- 33171 Stables Dr
- 12919 Churchill Dr Unit B
- 31611 Plaza de Toros Dr S
- 31520 Stagecoach Rd
- 31320 Stagecoach Rd
- 12424 Cambron Trail
- 6891 Spaniel Dr
- 31172 Thicket Way Unit B
- 6753 Spaniel Dr
- 6680 Spaniel Dr
- 6723 Spaniel Dr
- 31072 Oakleigh Dr
- 6707 Spaniel Dr
- 6685 Spaniel Dr
- 6673 Spaniel Dr
- 31065 Al-225
- 30837 Semper Dr
- 1801 U S 31
- 47 Caisson Trace
- 42 Caisson Trace
