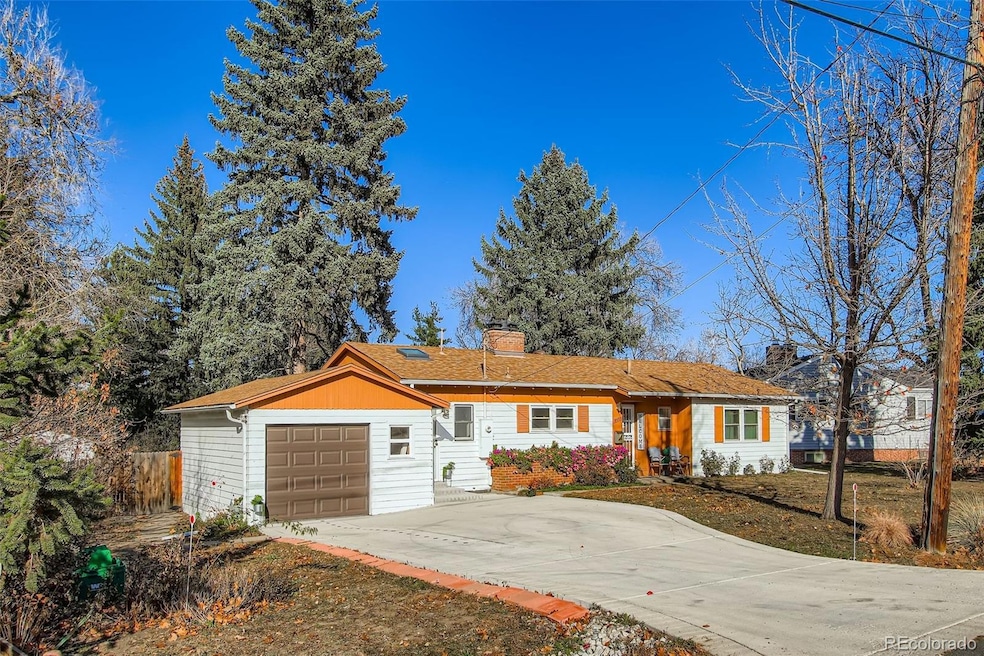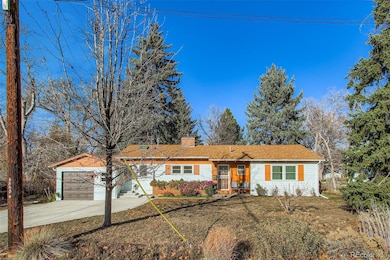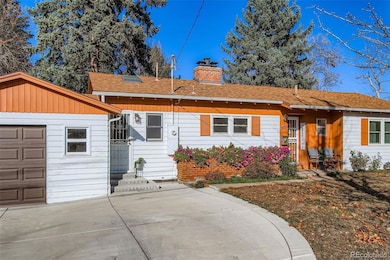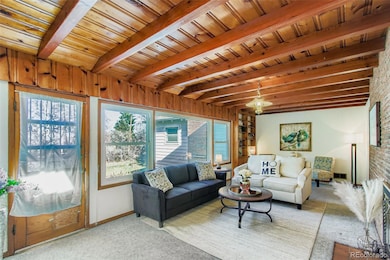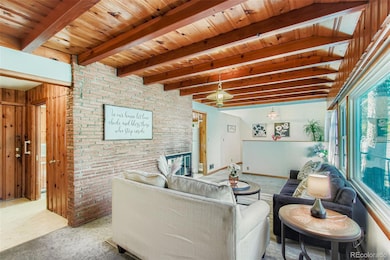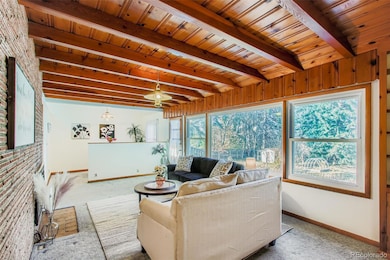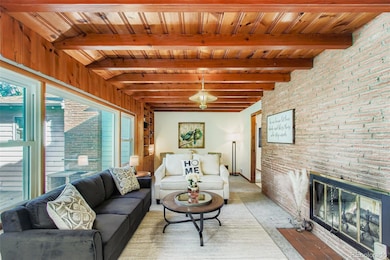8455 W 41st Ave Wheat Ridge, CO 80033
Bel Aire NeighborhoodEstimated payment $2,770/month
Highlights
- Primary Bedroom Suite
- Fireplace in Kitchen
- Property is near public transit
- Mountain View
- Deck
- Secluded Lot
About This Home
Full of Charm, Character, and So Much Potential in Sesame Park!
Welcome to a home that radiates history, heart, and opportunity in Wheat Ridge’s beloved Sesame Park neighborhood. Owned and cherished by the same occupant for over 60 years, this well-built gem is brimming with traditional originality, ready to be embraced just as it is—or thoughtfully updated to reflect today’s trendiest styles. Step inside and instantly feel the warmth and quality of the original craftsmanship. Real hardwood floors run throughout, complemented by rich wood built-ins that add personality and charm you simply can’t replicate in modern builds. The galley-style kitchen is drenched in sunlight and features ample cabinet storage plus a true brick wood-burning fireplace—a one-of-a-kind focal point with vintage soul. The adjacent oversized family room is a showstopper with full wall windows that frame views of the expansive, private backyard, a wooden deck, and an outdoor fireplace—perfect for hosting, relaxing, or dreaming up your garden oasis. The cozy dining room includes a vaulted ceiling and skylight, offering light and openness while preserving the home’s intimate feel. The living wing features three spacious bedrooms and two baths, including a bright and oversized primary suite with both a walk-in closet and sliding-door closet, plus large windows overlooking the lush, park-like yard. With close proximity to schools, parks, shopping, dining, and easy highway access, this is an unbeatable location. Whether you move right in or add your modern flair over time, this home offers an incredible opportunity to build instant sweat equity in a neighborhood that only grows more desirable. Truly a rare blend of charm, space, and potential—this is one you don’t want to miss.
Listing Agent
Realty One Group Elevations, LLC Brokerage Email: monicasellscolorado@gmail.com,720-241-2262 License #100096918 Listed on: 11/20/2025

Co-Listing Agent
Realty One Group Elevations, LLC Brokerage Email: monicasellscolorado@gmail.com,720-241-2262 License #100080062
Home Details
Home Type
- Single Family
Est. Annual Taxes
- $2,882
Year Built
- Built in 1950
Lot Details
- 0.29 Acre Lot
- South Facing Home
- Property is Fully Fenced
- Secluded Lot
- Many Trees
- Private Yard
- Garden
Parking
- 1 Car Attached Garage
- Lighted Parking
Home Design
- Cottage
- Block Foundation
- Frame Construction
- Composition Roof
- Wood Siding
Interior Spaces
- 1-Story Property
- Vaulted Ceiling
- Skylights
- Wood Burning Fireplace
- Entrance Foyer
- Family Room with Fireplace
- 2 Fireplaces
- Dining Room
- Bonus Room
- Mountain Views
Kitchen
- Oven
- Range
- Microwave
- Laminate Countertops
- Disposal
- Fireplace in Kitchen
Flooring
- Wood
- Carpet
- Linoleum
Bedrooms and Bathrooms
- 3 Main Level Bedrooms
- Primary Bedroom Suite
- Walk-In Closet
- 2 Bathrooms
Laundry
- Laundry Room
- Dryer
- Washer
Unfinished Basement
- Partial Basement
- Fireplace in Basement
- Crawl Space
Outdoor Features
- Deck
- Outdoor Fireplace
- Rain Gutters
Schools
- Stevens Elementary School
- Everitt Middle School
- Wheat Ridge High School
Utilities
- Forced Air Heating and Cooling System
- 110 Volts
- Gas Water Heater
- High Speed Internet
- Phone Available
- Cable TV Available
Additional Features
- Smoke Free Home
- Property is near public transit
Community Details
- No Home Owners Association
- Sesame Park Subdivision
- Foothills
Listing and Financial Details
- Exclusions: All seller personal items and staging items.
- Assessor Parcel Number 023578
Map
Home Values in the Area
Average Home Value in this Area
Tax History
| Year | Tax Paid | Tax Assessment Tax Assessment Total Assessment is a certain percentage of the fair market value that is determined by local assessors to be the total taxable value of land and additions on the property. | Land | Improvement |
|---|---|---|---|---|
| 2024 | $2,873 | $39,563 | $23,230 | $16,333 |
| 2023 | $2,873 | $39,563 | $23,230 | $16,333 |
| 2022 | $2,675 | $30,045 | $15,650 | $14,395 |
| 2021 | $2,712 | $30,911 | $16,101 | $14,810 |
| 2020 | $2,583 | $29,589 | $16,338 | $13,251 |
| 2019 | $2,548 | $29,589 | $16,338 | $13,251 |
| 2018 | $2,110 | $23,674 | $9,362 | $14,312 |
| 2017 | $1,905 | $23,674 | $9,362 | $14,312 |
| 2016 | $1,834 | $21,330 | $6,580 | $14,750 |
| 2015 | $1,595 | $21,330 | $6,580 | $14,750 |
| 2014 | $1,595 | $17,400 | $5,158 | $12,242 |
Property History
| Date | Event | Price | List to Sale | Price per Sq Ft |
|---|---|---|---|---|
| 11/21/2025 11/21/25 | Pending | -- | -- | -- |
| 11/20/2025 11/20/25 | For Sale | $479,000 | -- | $340 / Sq Ft |
Purchase History
| Date | Type | Sale Price | Title Company |
|---|---|---|---|
| Warranty Deed | $211,000 | Land Title Guarantee Company |
Mortgage History
| Date | Status | Loan Amount | Loan Type |
|---|---|---|---|
| Open | $164,800 | New Conventional |
Source: REcolorado®
MLS Number: 7410516
APN: 39-224-01-015
- 3905 Balsam St
- 3860 Dudley St
- 3880 Balsam St
- 3830 Balsam St
- 4077 Everett St
- 4105 Yarrow Ct
- 7812 W 43rd Place
- 7808 W 43rd Place
- 7801 W 39th Ave
- 8888 W 37th Place
- 8748 W 46th Ave
- 4455 Zephyr St
- 8530 W 46th Ave
- 7770 W 38th Ave Unit 108
- 3900 Garland St
- 4563 Everett St
- 7780 W 38th Ave Unit 106
- 4201 Garland St
- 8976 W 46th Place Unit 8976
- 4744 Dudley St
