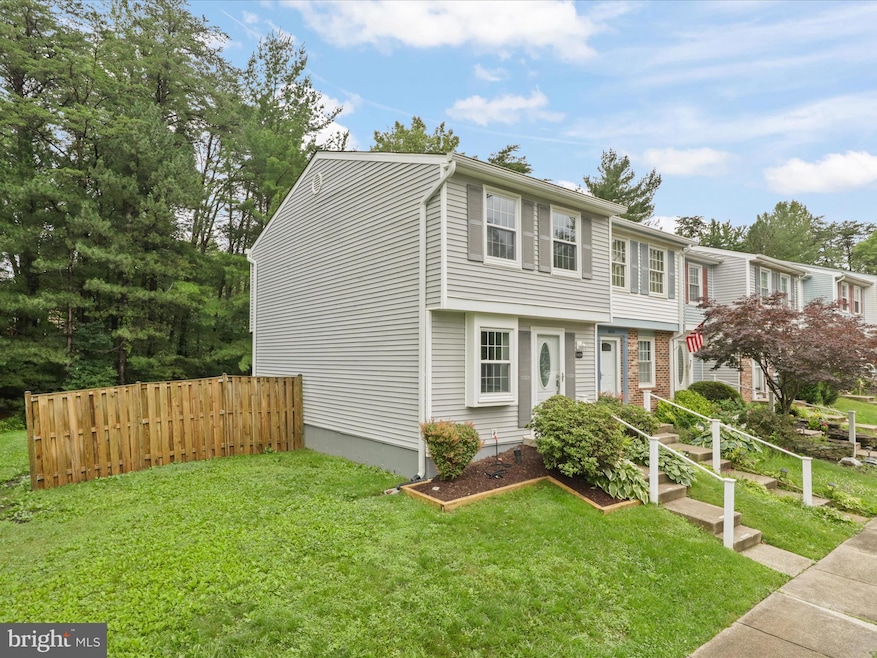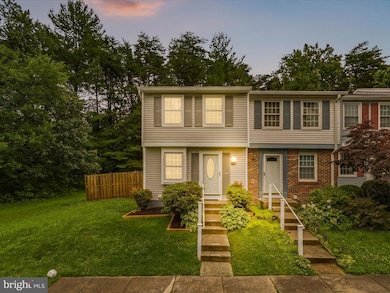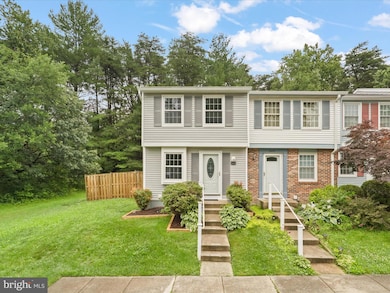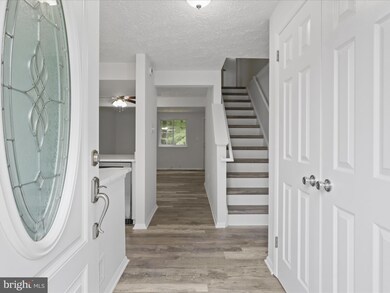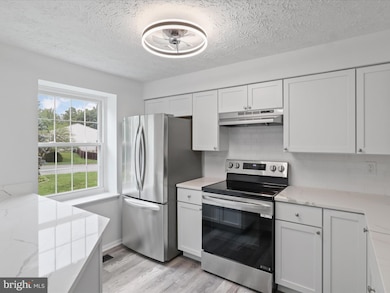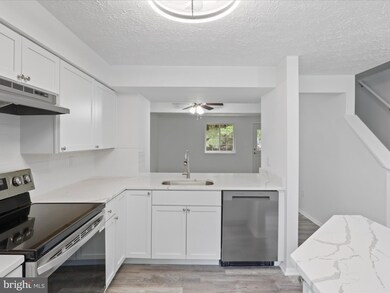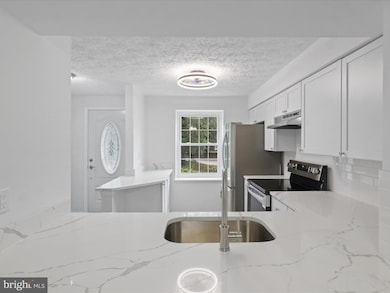
8456 Rocky Knob Ct Lorton, VA 22079
Highlights
- View of Trees or Woods
- Open Floorplan
- Deck
- Silverbrook Elementary School Rated A
- Colonial Architecture
- Backs to Trees or Woods
About This Home
As of August 2025Charming 3-Level End Unit Townhouse in a Private, Wooded Setting
Welcome to this beautifully renovated 3-level end unit townhouse, perfectly situated at the end of a quiet cul-de-sac and backing to serene woods for added privacy. This light-filled home offers modern upgrades throughout, starting with a fully customized open kitchen featuring stainless steel appliances, quartz countertops, extra cabinetry, and a convenient breakfast bar that flows into the dining area—ideal for everyday living and entertaining.
Enjoy brand new luxury vinyl plank (LVP) flooring throughout, fresh paint, and stylish new light and plumbing fixtures. The upper level offers two spacious bedrooms and a renovated full bath, while the main level living room opens to a private deck with peaceful views of mature trees.
The finished basement includes a versatile rec space and a beautifully updated half bath—perfect for a home office, guest area, or media room.
Located just minutes from shopping, top-rated schools, and major commuter routes, this home blends comfort, style, and convenience in one fantastic package!
Last Agent to Sell the Property
Berkshire Hathaway HomeServices PenFed Realty License #0225032189 Listed on: 06/18/2025

Townhouse Details
Home Type
- Townhome
Est. Annual Taxes
- $4,900
Year Built
- Built in 1984
Lot Details
- 3,163 Sq Ft Lot
- Cul-De-Sac
- Backs to Trees or Woods
- Property is in excellent condition
HOA Fees
- $124 Monthly HOA Fees
Home Design
- Colonial Architecture
- Poured Concrete
- Vinyl Siding
- Concrete Perimeter Foundation
Interior Spaces
- Property has 3 Levels
- Open Floorplan
- Combination Dining and Living Room
- Views of Woods
Kitchen
- Electric Oven or Range
- Ice Maker
- Dishwasher
- Upgraded Countertops
- Disposal
Bedrooms and Bathrooms
- 2 Bedrooms
Laundry
- Front Loading Dryer
- Washer
Finished Basement
- Interior Basement Entry
- Sump Pump
Parking
- 2 Open Parking Spaces
- 2 Parking Spaces
- Parking Lot
- Off-Street Parking
- 2 Assigned Parking Spaces
Outdoor Features
- Deck
Utilities
- Central Air
- Heat Pump System
- Vented Exhaust Fan
- Electric Water Heater
Listing and Financial Details
- Tax Lot 88A
- Assessor Parcel Number 0983 14 0088A
Community Details
Overview
- Association fees include common area maintenance, management, snow removal, trash
- Newington Commons Subdivision
Amenities
- Common Area
Recreation
- Community Playground
Ownership History
Purchase Details
Home Financials for this Owner
Home Financials are based on the most recent Mortgage that was taken out on this home.Purchase Details
Home Financials for this Owner
Home Financials are based on the most recent Mortgage that was taken out on this home.Similar Homes in Lorton, VA
Home Values in the Area
Average Home Value in this Area
Purchase History
| Date | Type | Sale Price | Title Company |
|---|---|---|---|
| Deed | $457,500 | Chicago Title | |
| Deed | $108,000 | -- |
Mortgage History
| Date | Status | Loan Amount | Loan Type |
|---|---|---|---|
| Open | $423,762 | VA | |
| Previous Owner | $75,950 | New Conventional | |
| Previous Owner | $104,750 | No Value Available |
Property History
| Date | Event | Price | Change | Sq Ft Price |
|---|---|---|---|---|
| 08/05/2025 08/05/25 | Sold | $457,500 | -0.5% | $367 / Sq Ft |
| 06/18/2025 06/18/25 | For Sale | $459,900 | -- | $369 / Sq Ft |
Tax History Compared to Growth
Tax History
| Year | Tax Paid | Tax Assessment Tax Assessment Total Assessment is a certain percentage of the fair market value that is determined by local assessors to be the total taxable value of land and additions on the property. | Land | Improvement |
|---|---|---|---|---|
| 2024 | $4,404 | $380,130 | $140,000 | $240,130 |
| 2023 | $4,154 | $368,100 | $135,000 | $233,100 |
| 2022 | $4,057 | $354,780 | $130,000 | $224,780 |
| 2021 | $3,768 | $321,110 | $115,000 | $206,110 |
| 2020 | $3,658 | $309,120 | $110,000 | $199,120 |
| 2019 | $3,397 | $287,050 | $105,000 | $182,050 |
| 2018 | $3,219 | $279,890 | $105,000 | $174,890 |
| 2017 | $3,063 | $263,830 | $92,000 | $171,830 |
| 2016 | $2,997 | $258,730 | $92,000 | $166,730 |
| 2015 | $2,813 | $252,080 | $87,000 | $165,080 |
| 2014 | $2,742 | $246,270 | $86,000 | $160,270 |
Agents Affiliated with this Home
-
Zonia Garcia

Seller's Agent in 2025
Zonia Garcia
BHHS PenFed (actual)
(703) 505-8922
1 in this area
122 Total Sales
-
Scott Krause

Buyer's Agent in 2025
Scott Krause
RE/MAX Gateway, LLC
(202) 510-5254
1 in this area
50 Total Sales
Map
Source: Bright MLS
MLS Number: VAFX2248464
APN: 0983-14-0088A
- 8722 Pinnacle Rock Ct
- 8549 Blackfoot Ct
- 8549 Blue Rock Ln
- 8783 Brook Estates Ct
- 8757 Southern Oaks Place
- The Taylor Plan at Southern Oaks Reserve
- The Grant Plan at Southern Oaks Reserve
- 8393 Jovin Cir
- 8410 Copperleaf Ct
- 8101 Parkdale Ct
- 8131 Winter Blue Ct
- 8217 Bayberry Ridge Rd
- 8110 Winter Blue Ct
- 9112 Silver Pointe Way
- 8406 Rainbow Bridge Ln
- 8011 Treasure Tree Ct
- 8015 Steeple Chase Ct
- 8424 Sugar Creek Ln
- 8763 Cold Plain Ct
- 8767 Cold Plain Ct
