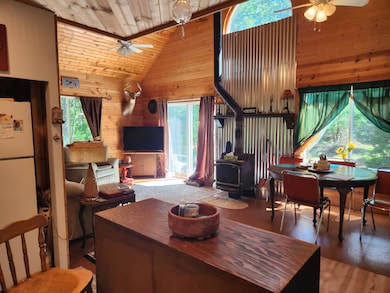
8456 W Fernwood Ave Baldwin, MI 49304
Estimated payment $991/month
Highlights
- Popular Property
- Chalet
- Recreation Room
- Water Access
- Living Room with Fireplace
- Wooded Lot
About This Home
If you're looking for that happy peaceful place where you can watch the wildlife walk through the woods & or ride the trails, go fishing and swimming at the many nearby beaches and rivers This lovely 2 bedroom Chalet offers it all! Deer, Turkey, Lakes, Rivers, Trails, Peace and Quiet, They are all HERE! Rainbow Lake sandy beach access for swimming and fishing is just a golf cart ride away along with Big Star Lake all sports fun and fishing. Not to mention easy access to all the trails and public lands for hunting! The woodstove (has a space heater, bb electric units on site, need to be hooked up) makes it nice and cozy, many windows and sliding glass door makes it bright, cathedral ceiling makes it airy and the open floor plan makes it, well, open :-) Yes, it does need some finishing work (trim, ceiling in the loft) but it gives you the opportunity to make it yours. If you're looking for fun, family memories, adventure, you must see this one!
Home Details
Home Type
- Single Family
Est. Annual Taxes
- $1,448
Year Built
- Built in 2004
Lot Details
- 7,405 Sq Ft Lot
- Lot Dimensions are 75x100
- The property's road front is unimproved
- Shrub
- Level Lot
- Wooded Lot
Parking
- Unpaved Driveway
Home Design
- Chalet
- Slab Foundation
- Shingle Roof
- Vinyl Siding
Interior Spaces
- 1,000 Sq Ft Home
- 2-Story Property
- Vaulted Ceiling
- Wood Burning Fireplace
- Window Treatments
- Window Screens
- Living Room with Fireplace
- Recreation Room
Kitchen
- Stove
- Kitchen Island
Bedrooms and Bathrooms
- 2 Bedrooms | 1 Main Level Bedroom
- 1 Full Bathroom
Laundry
- Laundry on main level
- Washer and Gas Dryer Hookup
Outdoor Features
- Water Access
- No Wake Zone
- Shared Waterfront
- Patio
Utilities
- Space Heater
- Heating System Uses Propane
- Heating System Uses Wood
- Private Water Source
- Septic System
Community Details
- Recreational Area
Map
Home Values in the Area
Average Home Value in this Area
Tax History
| Year | Tax Paid | Tax Assessment Tax Assessment Total Assessment is a certain percentage of the fair market value that is determined by local assessors to be the total taxable value of land and additions on the property. | Land | Improvement |
|---|---|---|---|---|
| 2025 | $1,363 | $57,600 | $0 | $0 |
| 2024 | $1,363 | $52,900 | $0 | $0 |
| 2022 | $1,336 | $34,700 | $0 | $0 |
| 2021 | $1,268 | $31,900 | $0 | $0 |
| 2020 | $1,248 | $30,100 | $0 | $0 |
| 2019 | $1,230 | $30,800 | $0 | $0 |
| 2018 | $1,210 | $31,700 | $0 | $0 |
| 2017 | $1,155 | $31,400 | $0 | $0 |
| 2016 | $1,196 | $30,800 | $0 | $0 |
| 2015 | -- | $28,600 | $0 | $0 |
| 2014 | -- | $27,900 | $0 | $0 |
Property History
| Date | Event | Price | Change | Sq Ft Price |
|---|---|---|---|---|
| 08/27/2025 08/27/25 | For Sale | $160,000 | -- | $160 / Sq Ft |
Purchase History
| Date | Type | Sale Price | Title Company |
|---|---|---|---|
| Deed | -- | -- | |
| Quit Claim Deed | -- | -- | |
| Deed | -- | -- | |
| Warranty Deed | -- | -- |
Similar Homes in Baldwin, MI
Source: Southwestern Michigan Association of REALTORS®
MLS Number: 25043709
APN: 13-200-015-00
- 8492 W Hemlock Ave
- 9447 S Wildwood Blvd
- 8223 W Cypress Ave
- 9827 Sycamore Rd
- 8597 W Burdock Ave
- 8207 W Columbine Ave
- 8327 W Hollyhock Ave
- 8862 W Rainbow Lake Dr
- 8298 W Hollyhock Ave
- 16657 S Star Lake Dr
- 16987 S Star Lake Dr
- 8833 W Velt Ave
- 9177 S Lost Pine Ave
- 6378 S Mack Rd
- V/L Katherine
- 10138 S Lakeside Ridge Rd
- 10297 Basford Lake Dr
- 10296 S Lakeside Ridge Rd
- 9284 S Oxeye Ave
- 9572 S Oxeye Ave
- 140 Town Place Ct
- 120 Town Place Ct
- 9033 W 1 Mile Rd
- 6586 Ridge Rd
- 107 Water St
- 107 Water St
- 125 S James St Unit Apartment #2
- 415 N State St
- 1101 Fuller Ave
- 830 Water Tower Rd
- 238 Baldwin St
- 311 Morrison St
- 217 Morrison St
- 319 S Stewart Ave
- 319 S Stewart Ave
- 14135 Bulldog Ln
- 20151 Gilbert Rd
- 19500 14 Mile Rd
- 2995 S Pine Ave
- 10745 196th Ave






