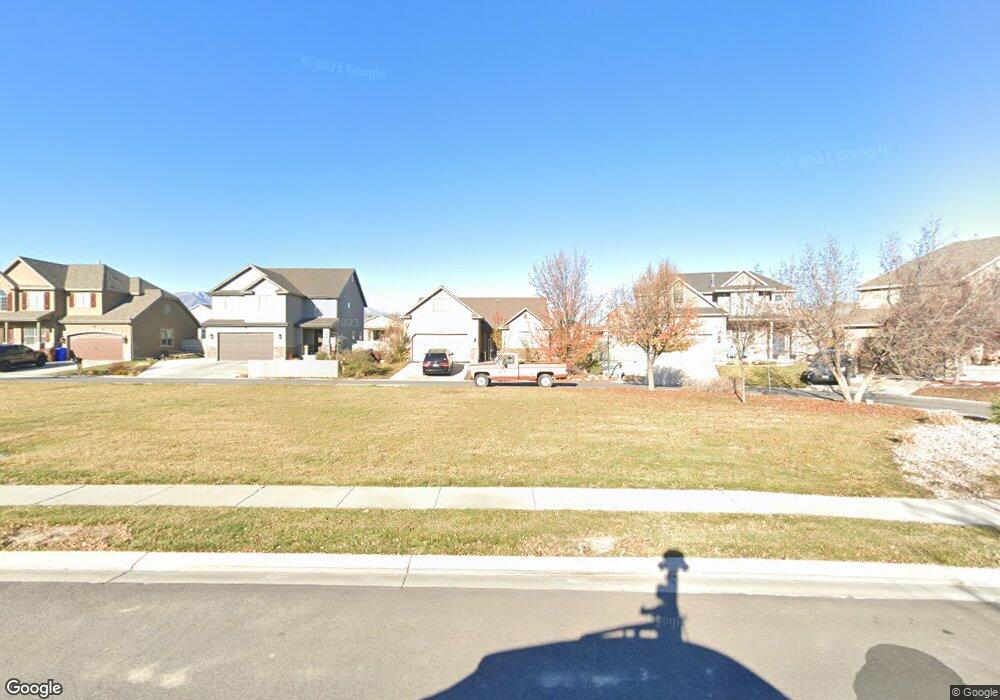8457 N Scotscraig Dr Unit 219 Eagle Mountain, UT 84005
Estimated Value: $535,000 - $590,000
3
Beds
3
Baths
1,702
Sq Ft
$328/Sq Ft
Est. Value
About This Home
This home is located at 8457 N Scotscraig Dr Unit 219, Eagle Mountain, UT 84005 and is currently estimated at $557,647, approximately $327 per square foot. 8457 N Scotscraig Dr Unit 219 is a home located in Utah County with nearby schools including Pony Express Elementary School, Frontier Middle School, and Cedar Valley High School.
Ownership History
Date
Name
Owned For
Owner Type
Purchase Details
Closed on
Dec 30, 2021
Sold by
Fuoco Vito P
Bought by
Fuoco Vito Paul and Briggs-Fuoco Heather
Current Estimated Value
Home Financials for this Owner
Home Financials are based on the most recent Mortgage that was taken out on this home.
Original Mortgage
$518,841
Outstanding Balance
$477,800
Interest Rate
3.05%
Mortgage Type
VA
Estimated Equity
$79,847
Purchase Details
Closed on
Feb 4, 2016
Sold by
Johnson Guy and Johnson Erin
Bought by
Olson Aaron C
Home Financials for this Owner
Home Financials are based on the most recent Mortgage that was taken out on this home.
Original Mortgage
$263,853
Interest Rate
3.97%
Mortgage Type
VA
Purchase Details
Closed on
Aug 27, 2008
Sold by
Anderson Edward D and Anderson Janell B
Bought by
Johnson Guy and Johnson Erin
Home Financials for this Owner
Home Financials are based on the most recent Mortgage that was taken out on this home.
Original Mortgage
$222,750
Interest Rate
6.5%
Mortgage Type
Purchase Money Mortgage
Purchase Details
Closed on
Mar 29, 2007
Sold by
Columbus Homes Llc
Bought by
Anderson Edward D and Anderson Janell B
Home Financials for this Owner
Home Financials are based on the most recent Mortgage that was taken out on this home.
Original Mortgage
$221,000
Interest Rate
6.13%
Mortgage Type
Construction
Create a Home Valuation Report for This Property
The Home Valuation Report is an in-depth analysis detailing your home's value as well as a comparison with similar homes in the area
Home Values in the Area
Average Home Value in this Area
Purchase History
| Date | Buyer | Sale Price | Title Company |
|---|---|---|---|
| Fuoco Vito Paul | -- | New Title Company Name | |
| Fuoco Vito P | -- | None Listed On Document | |
| Olson Aaron C | -- | First American Title Ins Age | |
| Olson Aaron C | -- | Inwest Title | |
| Johnson Guy | -- | Inwest Title Services Inc | |
| Anderson Edward D | -- | First American Title Agency |
Source: Public Records
Mortgage History
| Date | Status | Borrower | Loan Amount |
|---|---|---|---|
| Open | Fuoco Vito Paul | $518,841 | |
| Previous Owner | Olson Aaron C | $263,853 | |
| Previous Owner | Johnson Guy | $222,750 | |
| Previous Owner | Anderson Edward D | $221,000 |
Source: Public Records
Tax History Compared to Growth
Tax History
| Year | Tax Paid | Tax Assessment Tax Assessment Total Assessment is a certain percentage of the fair market value that is determined by local assessors to be the total taxable value of land and additions on the property. | Land | Improvement |
|---|---|---|---|---|
| 2025 | $2,386 | $507,100 | $194,500 | $312,600 |
| 2024 | $2,386 | $257,785 | $0 | $0 |
| 2023 | $2,295 | $267,850 | $0 | $0 |
| 2022 | $2,509 | $286,055 | $0 | $0 |
| 2021 | $2,256 | $386,000 | $100,800 | $285,200 |
| 2020 | $2,147 | $358,600 | $93,300 | $265,300 |
| 2019 | $1,793 | $310,300 | $87,800 | $222,500 |
| 2018 | $1,750 | $286,500 | $80,900 | $205,600 |
| 2017 | $1,618 | $142,505 | $0 | $0 |
| 2016 | $1,615 | $133,155 | $0 | $0 |
| 2015 | $1,656 | $129,415 | $0 | $0 |
| 2014 | $1,561 | $120,505 | $0 | $0 |
Source: Public Records
Map
Nearby Homes
- 3719 E St Andrews Dr
- 3771 E St Andrews Dr
- 5401 N Orville St Unit 426
- 5393 N Orville St Unit 427
- 3751 E Royal Troon Dr
- 3846 E Cunninghill Dr
- 3701 E Gullane Rd
- 8715 N Clubhouse Ln
- 8242 N Gullane Rd
- 3548 Braxton Dr
- 3482 E Kennekuk Cir
- 8215 N Clear Rock Rd Unit 11
- 3723 E Rock Creek Rd Unit 7
- 3635 E Clear Rock Rd Unit 12
- The Juniper Plan at Ranches Estates
- The Cottonwood Plan at Ranches Estates
- The Silk Plan at Ranches Estates
- The Magnolia Plan at Ranches Estates
- The Bonsai Plan at Ranches Estates
- The Cherry Plan at Ranches Estates
- 8457 N Scotscraig Dr
- 8457 Scottscraig Dr
- 8449 N Scotscraig Dr Unit 218
- 8449 N Scotscraig Dr Unit 218
- 8449 N Scotscraig Dr Unit 218
- 8465 N Scotscraig Dr Unit 220
- 8465 N Scotscraig Dr Unit 220
- 8465 N Scotscraig Dr Unit 220
- 8465 N Scotscraig Dr
- 8441 N Scotscraig Dr Unit 217
- 8441 N Scotscraig Dr Unit 217
- 8494 N Turnberry Rd
- 8475 Scottscraig Dr
- 8504 N Turnberry Rd
- 8504 Turnberry Rd
- 8482 Turnberry Rd
- 8512 N Turnberry Rd
- 8512 Turnberry Rd
- 8472 N Turnberry Rd Unit 233
- 8472 N Turnberry Rd
