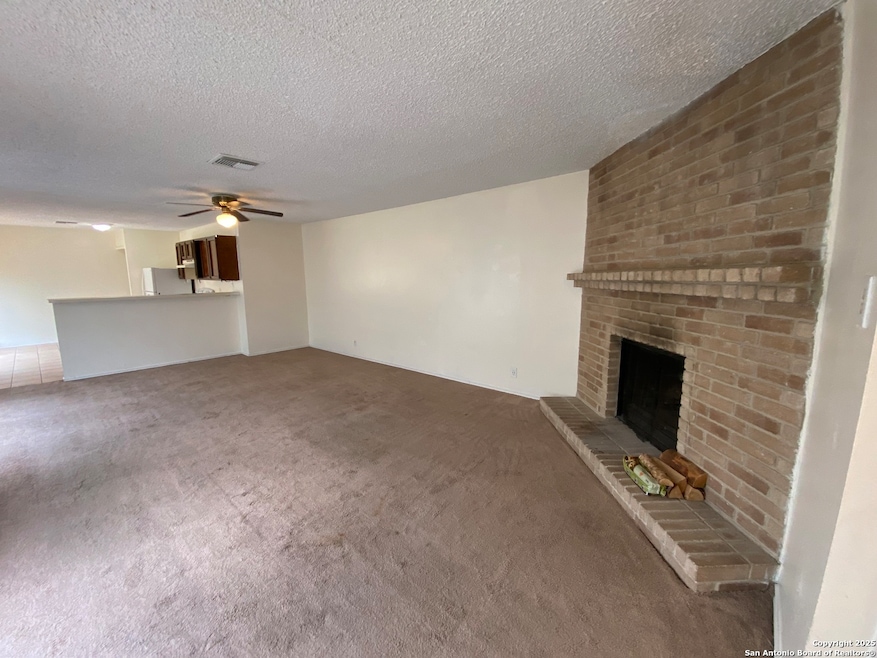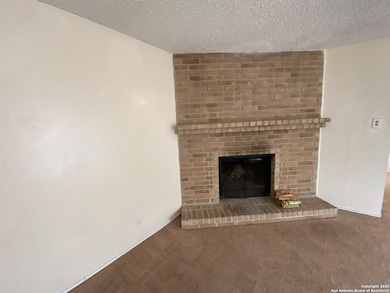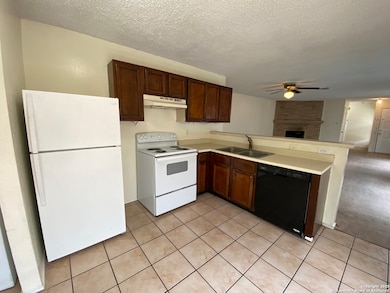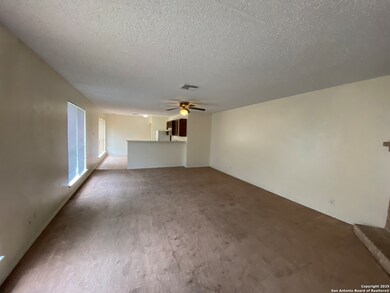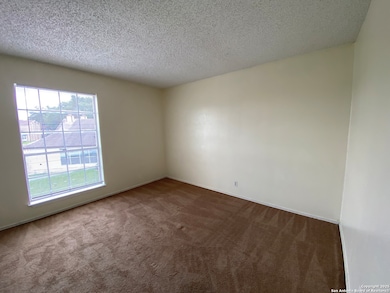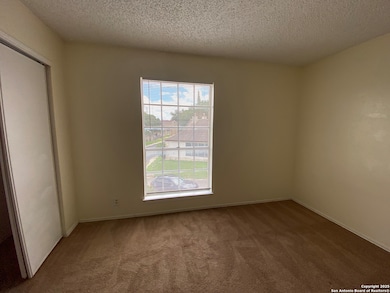8459 Cranberry Hill Unit 3 San Antonio, TX 78254
Braun Station Neighborhood
2
Beds
1
Bath
3,895
Sq Ft
0.45
Acres
Highlights
- 0.45 Acre Lot
- 1 Fireplace
- Eat-In Kitchen
- Braun Station Elementary School Rated 9+
- Solid Surface Countertops
- Central Heating and Cooling System
About This Home
HUGE 2 BEDRM APT IN WELL CARED 4PLEX. GREAT LOCATION WALKING DISTANCE TO TEZEL/GUILBEAU. CLOSE TO FIESTA TEXAS/SEAWORLD. EASY COMMUTE TO 1604. GREAT RESTAURANTS NEARBY. IDEAL FOR UTSA OR NW VISTA STUDENTS. CEILING FANS, HUGE WALK IN CLOSET. CARPORT PARKING INCLUDED. NO PETS ALLOWED.
Listing Agent
Raul Vergara
Premier Realty Group Platinum Listed on: 10/08/2025
Home Details
Home Type
- Single Family
Year Built
- Built in 1984
Lot Details
- 0.45 Acre Lot
Home Design
- Slab Foundation
- Composition Roof
- Roof Vent Fans
- Stucco
Interior Spaces
- 3,895 Sq Ft Home
- 2-Story Property
- Ceiling Fan
- 1 Fireplace
- Window Treatments
- Combination Dining and Living Room
- Fire and Smoke Detector
- Washer Hookup
Kitchen
- Eat-In Kitchen
- Stove
- Dishwasher
- Solid Surface Countertops
- Disposal
Flooring
- Carpet
- Linoleum
Bedrooms and Bathrooms
- 2 Bedrooms
- 1 Full Bathroom
Schools
- Braun St Elementary School
- Stevenson Middle School
- Marshall High School
Utilities
- Central Heating and Cooling System
- Electric Water Heater
- Cable TV Available
Community Details
- Cranberry Hill Subdivision
Listing and Financial Details
- Rent includes wt_sw
- Assessor Parcel Number 179110000150
Map
Source: San Antonio Board of REALTORS®
MLS Number: 1913791
Nearby Homes
- 8415 Cranberry Hill
- 8402 Cranberry Hill
- 9663 War Party Trail
- 10333 Bridgton Mill
- 7926 Rugged Ridge
- 8034 Maverick Climb
- 8619 London Heights
- 8618 London Heights
- 8702 Drayton Heights
- 8610 London Heights
- 9239 Bristow Bend
- 8819 Queen Heights
- 8431 Rocky Path St
- 8803 Redbud Woods
- 9008 Brigadoon St
- 9014 Brigadoon St
- 9019 Oak Meadows Run
- 10809 Davis Farms
- 10834 Davis Farms
- 7823 Braun Cir
- 8451 Cranberry Hill Unit 2
- 8435 Cranberry Hill Unit 1
- 8419 Cranberry Hill Unit 2
- 9018 Woburn St
- 8926 Maverick Draw
- 8023 Maverick Climb
- 8025 Maverick Climb
- 8017 Maverick Climb
- 8015 Maverick Climb
- 9021 Maverick Draw
- 8004 Maverick Climb
- 9018 Maverick Draw
- 7930 Oak Meadows Bend
- 7939 Sumac Ridge
- 9519 Braun Square
- 8519 Braun Path
- 8318 Braun Walk
- 8717 Wickersham St
- 8741 Wickersham St
- 8423 Heraldry St
