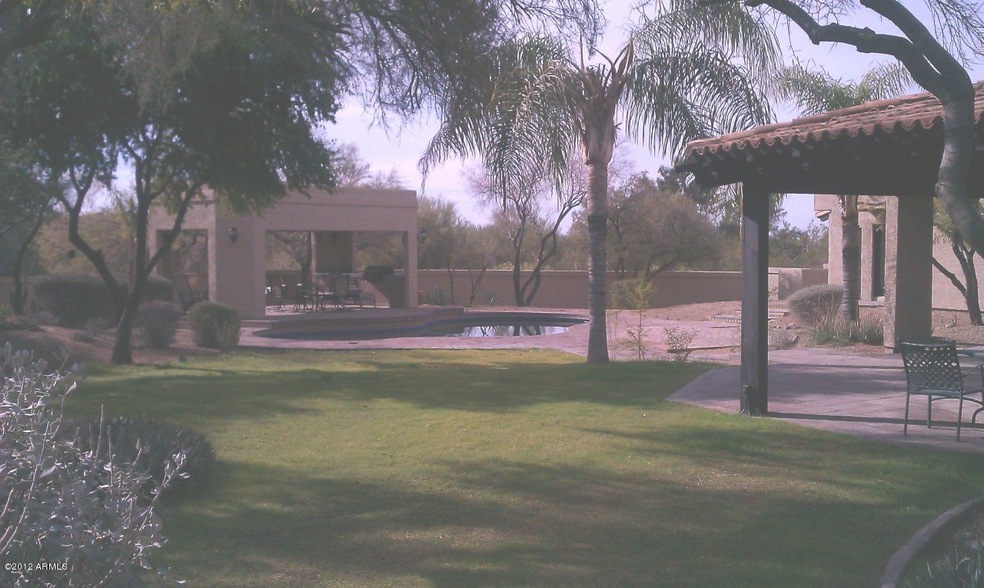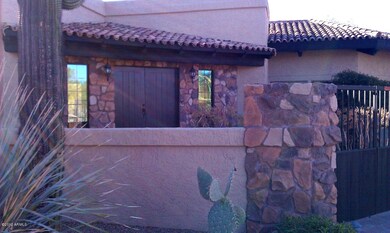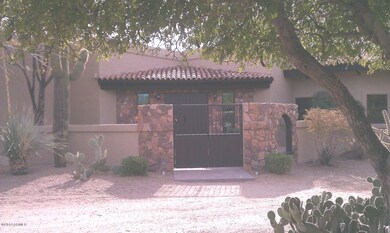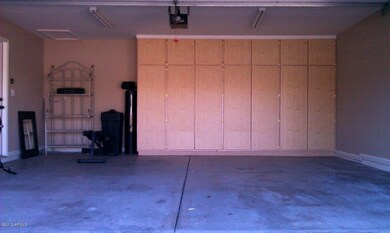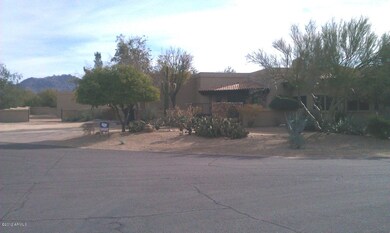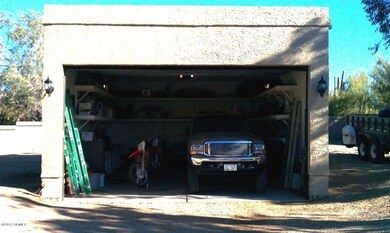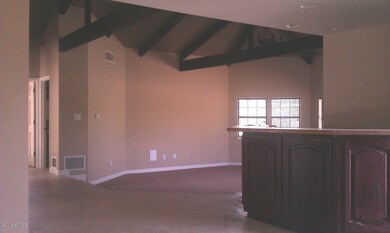
8459 E Whispering Wind Dr Unit 3 Scottsdale, AZ 85255
Pinnacle Peak NeighborhoodHighlights
- Private Pool
- RV Access or Parking
- Vaulted Ceiling
- Pinnacle Peak Elementary School Rated A
- Fireplace in Primary Bedroom
- Spanish Architecture
About This Home
As of February 2023WOW! If you have been looking in this area for a move in ready home, don't miss this one! Courtyard & stone accents greet you; Kitchen,dining room & family room all open which creates a huge living area. Separate bar off family room is great for entertaining!The extensive interior & exterior remodel that encompassed the kitchen, master bath, master bedroom/closet & over 500 feet of covered patio w/outdoor fireplace. Complete exterior & interior paint, new gas cook top & new flooring makes this home feel brand new. Matured vegetation surrounds the exterior of home making the setting amazing; Detached 2 car garage/workshop,completely fenced in 1.5 acres; pool w/cabana, built in BBQ;covered patio with fireplace creates outdoor oasis.
Last Agent to Sell the Property
West USA Realty License #SA518906000 Listed on: 02/02/2012

Home Details
Home Type
- Single Family
Est. Annual Taxes
- $5,575
Year Built
- Built in 1984
Lot Details
- Cul-De-Sac
- Desert faces the front and back of the property
- Block Wall Fence
- Desert Landscape
- Private Yard
Home Design
- Spanish Architecture
- Wood Frame Construction
- Tile Roof
- Built-Up Roof
- Stucco
Interior Spaces
- 3,000 Sq Ft Home
- Wet Bar
- Vaulted Ceiling
- Great Room
- Family Room
- Living Room with Fireplace
- Breakfast Room
- Formal Dining Room
Kitchen
- Eat-In Kitchen
- Breakfast Bar
- Electric Oven or Range
- Gas Cooktop
- Built-In Microwave
- Dishwasher
- Kitchen Island
- Disposal
Flooring
- Carpet
- Tile
Bedrooms and Bathrooms
- 3 Bedrooms
- Fireplace in Primary Bedroom
- Split Bedroom Floorplan
- Walk-In Closet
- Remodeled Bathroom
- Primary Bathroom is a Full Bathroom
- Dual Vanity Sinks in Primary Bathroom
- Jetted Tub in Primary Bathroom
Laundry
- Laundry in unit
- Washer and Dryer Hookup
Parking
- 4 Car Detached Garage
- Side or Rear Entrance to Parking
- Garage Door Opener
- Circular Driveway
- RV Access or Parking
Outdoor Features
- Private Pool
- Covered patio or porch
- Outdoor Fireplace
- Gazebo
- Separate Outdoor Workshop
- Built-In Barbecue
Schools
- Pinnacle Peak Preparatory Elementary School
- Mountain Trail Middle School
- Pinnacle High School
Utilities
- Refrigerated Cooling System
- Heating Available
- High Speed Internet
- Cable TV Available
Community Details
Overview
- $4,137 per year Dock Fee
- Association fees include common area maintenance
- Pinnacle Peak Estate HOA
- Built by Remodeled 2011
- Custom
Recreation
- Children's Pool
Ownership History
Purchase Details
Home Financials for this Owner
Home Financials are based on the most recent Mortgage that was taken out on this home.Purchase Details
Home Financials for this Owner
Home Financials are based on the most recent Mortgage that was taken out on this home.Purchase Details
Home Financials for this Owner
Home Financials are based on the most recent Mortgage that was taken out on this home.Purchase Details
Home Financials for this Owner
Home Financials are based on the most recent Mortgage that was taken out on this home.Purchase Details
Purchase Details
Home Financials for this Owner
Home Financials are based on the most recent Mortgage that was taken out on this home.Purchase Details
Purchase Details
Home Financials for this Owner
Home Financials are based on the most recent Mortgage that was taken out on this home.Similar Homes in Scottsdale, AZ
Home Values in the Area
Average Home Value in this Area
Purchase History
| Date | Type | Sale Price | Title Company |
|---|---|---|---|
| Warranty Deed | $1,200,000 | Arizona Premier Title | |
| Warranty Deed | $550,000 | Fidelity National Title Agen | |
| Interfamily Deed Transfer | -- | Fidelity Natl Title Agency I | |
| Warranty Deed | $550,000 | Fidelity Natl Title Agency I | |
| Cash Sale Deed | $390,000 | Grand Canyon Title Agency In | |
| Interfamily Deed Transfer | -- | Security Title Agency Inc | |
| Interfamily Deed Transfer | -- | Security Title Agency Inc | |
| Interfamily Deed Transfer | -- | -- | |
| Warranty Deed | $375,000 | Stewart Title & Trust |
Mortgage History
| Date | Status | Loan Amount | Loan Type |
|---|---|---|---|
| Previous Owner | $294,000 | New Conventional | |
| Previous Owner | $329,000 | New Conventional | |
| Previous Owner | $330,000 | New Conventional | |
| Previous Owner | $330,000 | New Conventional | |
| Previous Owner | $540,000 | Unknown | |
| Previous Owner | $390,000 | Unknown | |
| Previous Owner | $318,750 | New Conventional |
Property History
| Date | Event | Price | Change | Sq Ft Price |
|---|---|---|---|---|
| 02/21/2023 02/21/23 | Sold | $1,200,000 | -4.0% | $408 / Sq Ft |
| 01/29/2023 01/29/23 | Pending | -- | -- | -- |
| 01/09/2023 01/09/23 | For Sale | $1,250,000 | +4.2% | $425 / Sq Ft |
| 12/11/2022 12/11/22 | Off Market | $1,200,000 | -- | -- |
| 11/02/2022 11/02/22 | For Sale | $1,250,000 | +127.3% | $425 / Sq Ft |
| 04/27/2012 04/27/12 | Sold | $550,000 | -6.8% | $183 / Sq Ft |
| 04/02/2012 04/02/12 | Pending | -- | -- | -- |
| 02/23/2012 02/23/12 | Price Changed | $589,900 | -1.5% | $197 / Sq Ft |
| 02/02/2012 02/02/12 | For Sale | $599,000 | -- | $200 / Sq Ft |
Tax History Compared to Growth
Tax History
| Year | Tax Paid | Tax Assessment Tax Assessment Total Assessment is a certain percentage of the fair market value that is determined by local assessors to be the total taxable value of land and additions on the property. | Land | Improvement |
|---|---|---|---|---|
| 2025 | $5,575 | $69,696 | -- | -- |
| 2024 | $5,486 | $66,377 | -- | -- |
| 2023 | $5,486 | $95,220 | $19,040 | $76,180 |
| 2022 | $5,398 | $69,110 | $13,820 | $55,290 |
| 2021 | $5,507 | $64,760 | $12,950 | $51,810 |
| 2020 | $5,336 | $59,320 | $11,860 | $47,460 |
| 2019 | $5,378 | $56,260 | $11,250 | $45,010 |
| 2018 | $5,215 | $55,660 | $11,130 | $44,530 |
| 2017 | $4,960 | $53,200 | $10,640 | $42,560 |
| 2016 | $4,898 | $51,720 | $10,340 | $41,380 |
| 2015 | $4,640 | $50,020 | $10,000 | $40,020 |
Agents Affiliated with this Home
-
L
Seller's Agent in 2023
Lisa Ramos
Elite Partners
-

Seller Co-Listing Agent in 2023
Sean O'Carroll
Citiea
(602) 370-0321
2 in this area
245 Total Sales
-
K
Buyer's Agent in 2023
Kelly Henson-Renoud
Russ Lyon Sotheby's International Realty
-
C
Seller's Agent in 2012
Christian Cornwell
West USA Realty
(512) 961-2587
5 Total Sales
-

Buyer's Agent in 2012
Mackey Martin
MMRE Advisors
(480) 688-2747
1 in this area
36 Total Sales
Map
Source: Arizona Regional Multiple Listing Service (ARMLS)
MLS Number: 4710379
APN: 212-03-137
- 24688 N 87th St
- 8502 E Santa Catalina Dr
- 8616 E Hackamore Dr
- 24618 N 84th St
- 24218 N 85th St
- 8246 E Juan Tabo Rd
- 25232 N Horseshoe Trail
- 25483 N Wrangler Rd
- 25210 N 90th Way
- 8156 E Questa Rd
- 9015 E Hackamore Dr
- 24546 N 91st St
- 24779 N 91 St
- 24258 N 91st St
- 8255 E Yearling Rd Unit III
- 23433 N 84th Place
- 9333 E Happy Valley Rd
- 8233 E Camino Adele
- 23414 N 84th Place
- 0 N Hayden 2 Rd Unit 1 6615971
