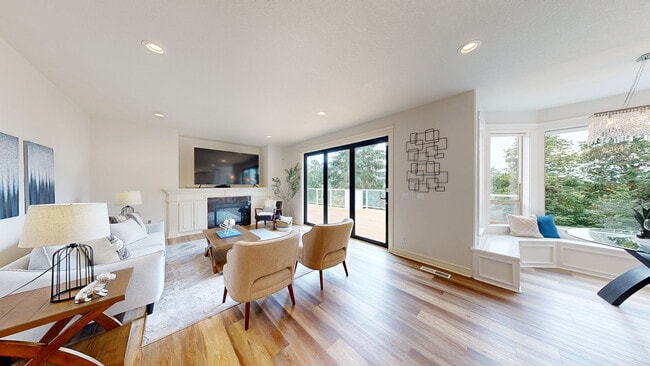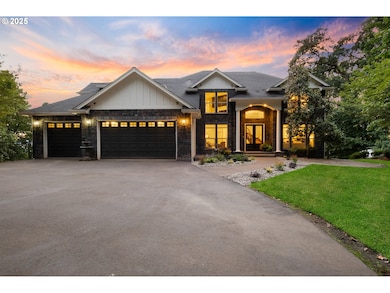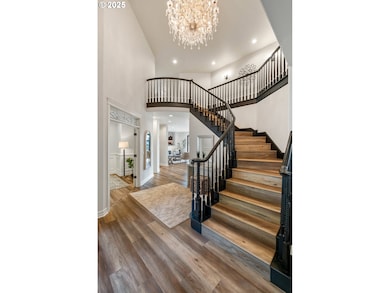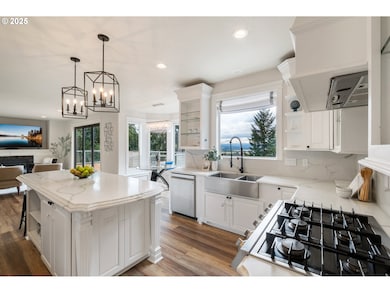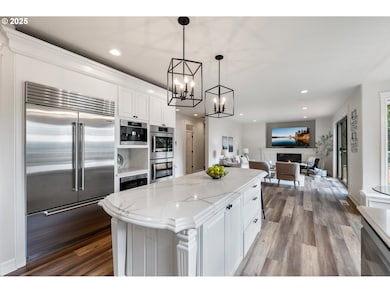Welcome to this extraordinary custom-built luxury estate, offering over 4,500sq.ft of elevated living space on nearly 7 acres in the heart of the Willamette Valley! Perfectly positioned to capture stunning sunsets over the valley & coastal range, this private sanctuary blends sophistication, comfort, and versatility. The 3-story design is ideal for multi-generational living or those seeking refined tranquility. The grand entrance welcomes you with a sweeping staircase & tiered crystal chandelier, offering an immediate sense of timeless elegance. At the heart of the home is the gourmet kitchen, complete w/ quartz counters, S.S appliances, sub-zero fridge, eating bar, pantry, and a lg. center island. Adjacent is a cozy breakfast nook with bay window seating & built-in storage benches. Anderson accordion doors open to a newly rebuilt deck, perfect for entertaining or taking in the breathtaking views. Enjoy not one but three living rooms, each with propane fireplaces & custom shelving. LVP flooring & premium finishes extend throughout. The primary suite is a true retreat w/ tray ceilings, soaking tub with a view, tile shower & generous closet. Three additional bedrooms upstairs, two share a Jack-and-Jill bathroom. Natural light, big windows & beautiful views from all rooms! The oversized 4th BR offers versatility as a game, play, or media room. The lower-level is a self-contained haven! A stylish kitchen with S.S appliances, wet bathroom, custom closets, barn doors, ADA ramps & a covered patio complete w/ an outdoor kitchen. Smart features, ADT security system, and two whole-home generators for complete peace of mind. This property also includes 6-car oversized garages (one ideal as a shop), animal enclosures, chicken coop, kid play area, gazebo & sheds. Ample room for a vineyard, orchard, barn, horses etc. on the acreage below. Located in West Salem’s highly desirable Eola-Amity Hills AVA, you're just minutes from world-class wineries, shopping, and dining!


