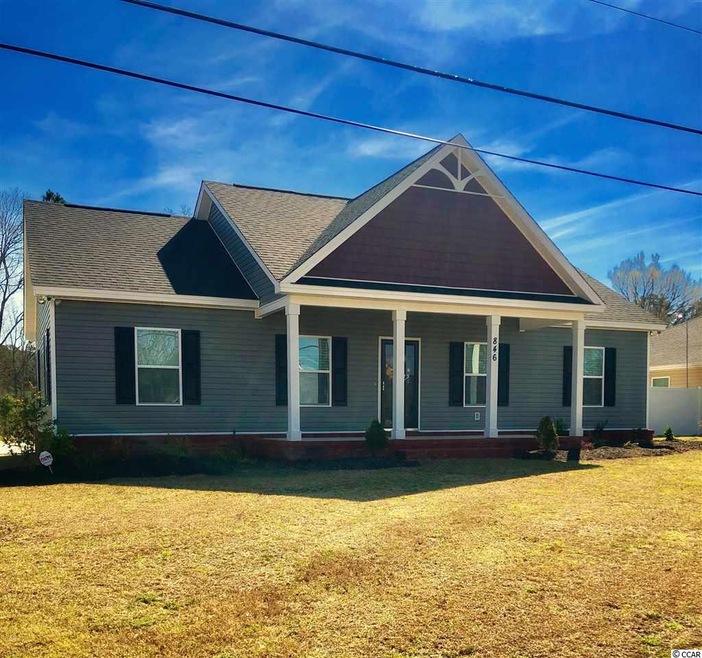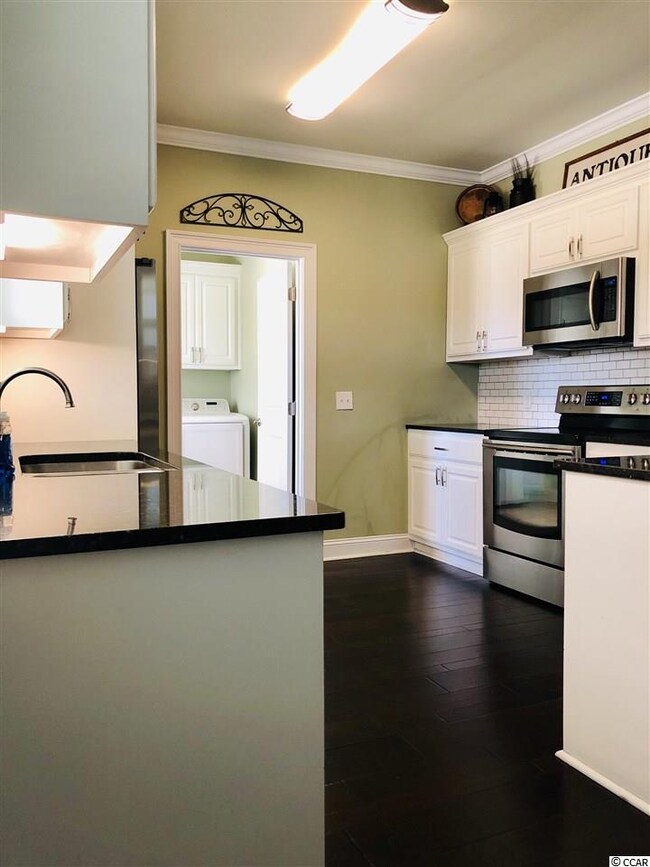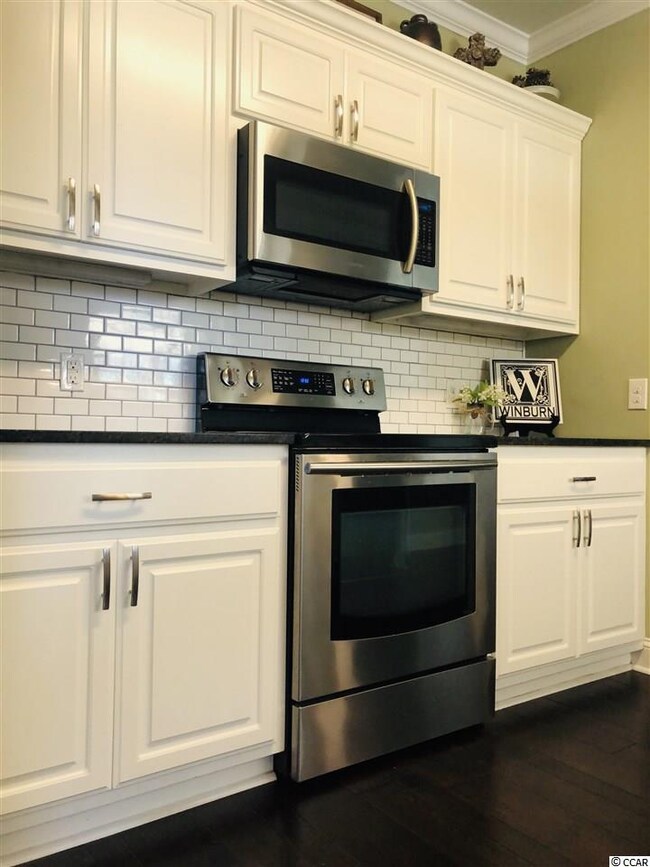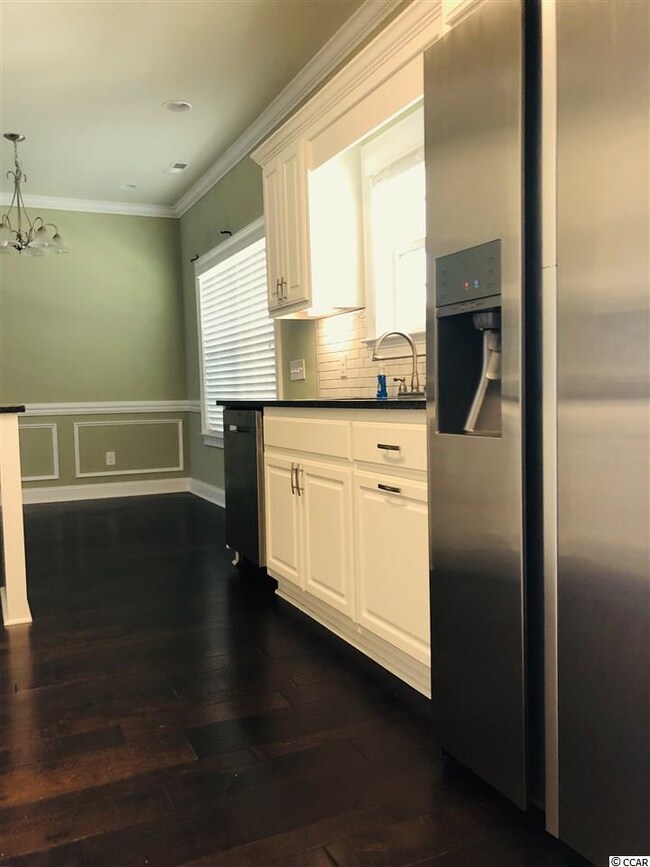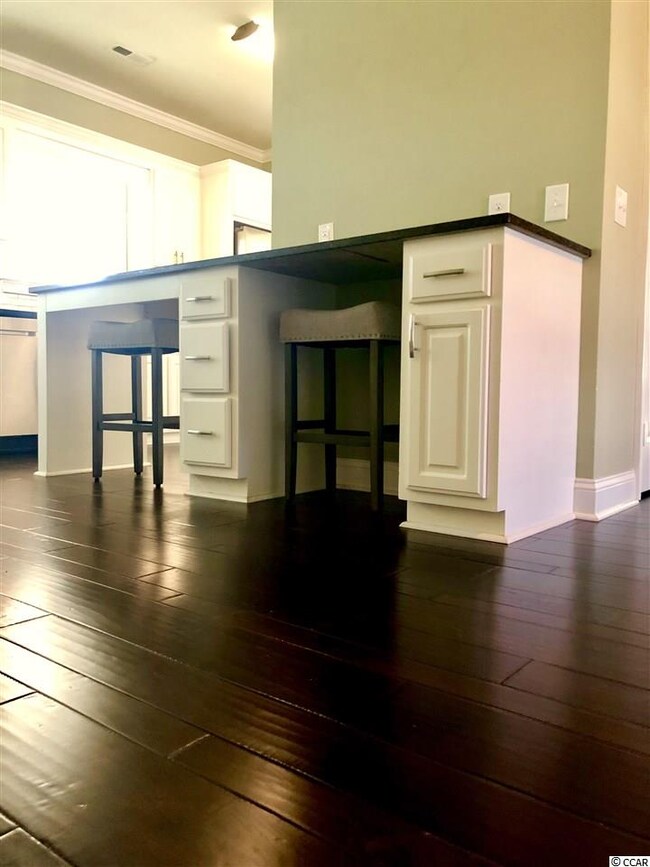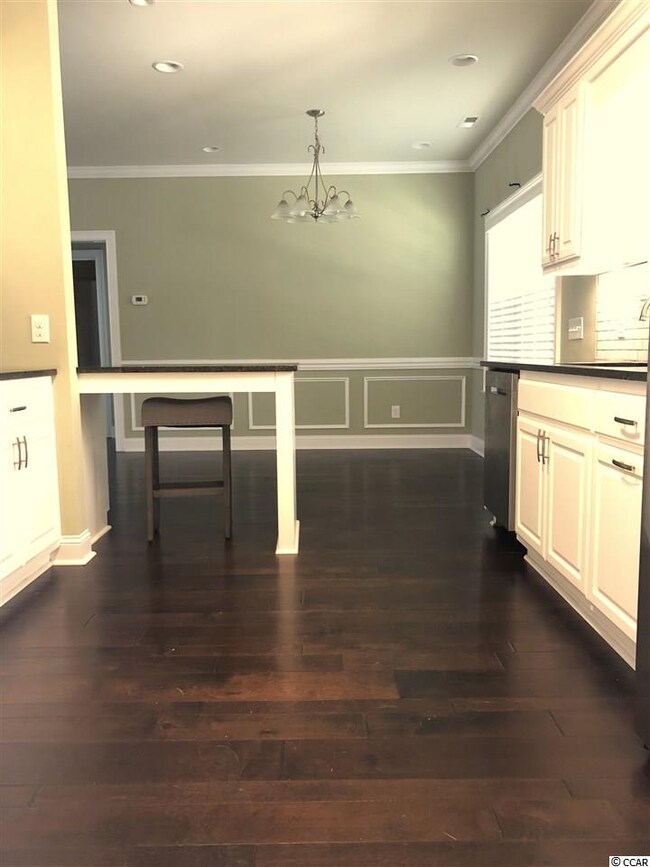
3
Beds
2
Baths
1,399
Sq Ft
0.6
Acres
Highlights
- Family Room with Fireplace
- Vaulted Ceiling
- Ranch Style House
- Aynor Elementary School Rated A-
- Soaking Tub and Shower Combination in Primary Bathroom
- Solid Surface Countertops
About This Home
As of May 2019This beautiful home is located in the town of Aynor and comes with a 2nd town lot! You get all of the extras in this one: granite counter tops in kitchen and bathrooms, stainless appliances, gorgeous flooring throughout, crown molding and baseboards, gas log fireplace, built-in shelving, split bedroom floor plan, and a spacious front porch! Those are just a few of the special touches put into this home. Schedule a showing today and see them all!
Home Details
Home Type
- Single Family
Year Built
- Built in 2014
Lot Details
- 0.6 Acre Lot
- Fenced
- Rectangular Lot
- Property is zoned R1
Parking
- Carport
Home Design
- Ranch Style House
- Slab Foundation
- Vinyl Siding
Interior Spaces
- 1,399 Sq Ft Home
- Vaulted Ceiling
- Ceiling Fan
- Window Treatments
- Family Room with Fireplace
- Formal Dining Room
- Open Floorplan
Kitchen
- Breakfast Bar
- Range
- Microwave
- Dishwasher
- Stainless Steel Appliances
- Solid Surface Countertops
- Disposal
Bedrooms and Bathrooms
- 3 Bedrooms
- Split Bedroom Floorplan
- Walk-In Closet
- 2 Full Bathrooms
- Dual Vanity Sinks in Primary Bathroom
- Soaking Tub and Shower Combination in Primary Bathroom
Laundry
- Laundry Room
- Washer and Dryer Hookup
Schools
- Aynor Elementary School
- Aynor Middle School
- Aynor High School
Utilities
- Central Heating
- Space Heater
- Underground Utilities
- Propane
- Water Heater
- Cable TV Available
Additional Features
- No Carpet
- Front Porch
Community Details
- The community has rules related to fencing
Listing and Financial Details
- Home warranty included in the sale of the property
Similar Homes in Aynor, SC
Create a Home Valuation Report for This Property
The Home Valuation Report is an in-depth analysis detailing your home's value as well as a comparison with similar homes in the area
Home Values in the Area
Average Home Value in this Area
Property History
| Date | Event | Price | Change | Sq Ft Price |
|---|---|---|---|---|
| 05/31/2019 05/31/19 | Sold | $175,000 | -7.8% | $125 / Sq Ft |
| 04/23/2019 04/23/19 | Price Changed | $189,900 | -5.0% | $136 / Sq Ft |
| 03/13/2019 03/13/19 | For Sale | $199,900 | +23.4% | $143 / Sq Ft |
| 02/03/2015 02/03/15 | Sold | $162,000 | -3.3% | $125 / Sq Ft |
| 01/01/2015 01/01/15 | Pending | -- | -- | -- |
| 12/01/2014 12/01/14 | For Sale | $167,500 | -- | $129 / Sq Ft |
Source: Coastal Carolinas Association of REALTORS®
Tax History Compared to Growth
Agents Affiliated with this Home
-

Seller's Agent in 2019
BethAndSammieJo. Team
Core 1st Realty Group
(843) 254-1533
256 Total Sales
Map
Source: Coastal Carolinas Association of REALTORS®
MLS Number: 1905829
Nearby Homes
- Rivercrest II Plan at King Farm Estates
- Courtland II Plan at King Farm Estates
- Bailey II w/ Bonus Plan at King Farm Estates
- Odessa II Plan at King Farm Estates
- Barnard II Plan at King Farm Estates
- Darcy II Plan at King Farm Estates
- 1043 S Main St
- 943 Oak St
- TBD Farm Trac Dr
- 301 Farmtrac Dr
- 2829 Highway 129
- 104 Fox Trot Dr
- 2500 Highway 129
- 168 Rosedale Dr
- TBB 2 St John Rd
- TBB 4 St John Rd
- TBB 3 St John Rd
- TBB 1 St John Rd
- 204 Rosedale Dr
- 157 Blue Jacket Dr
