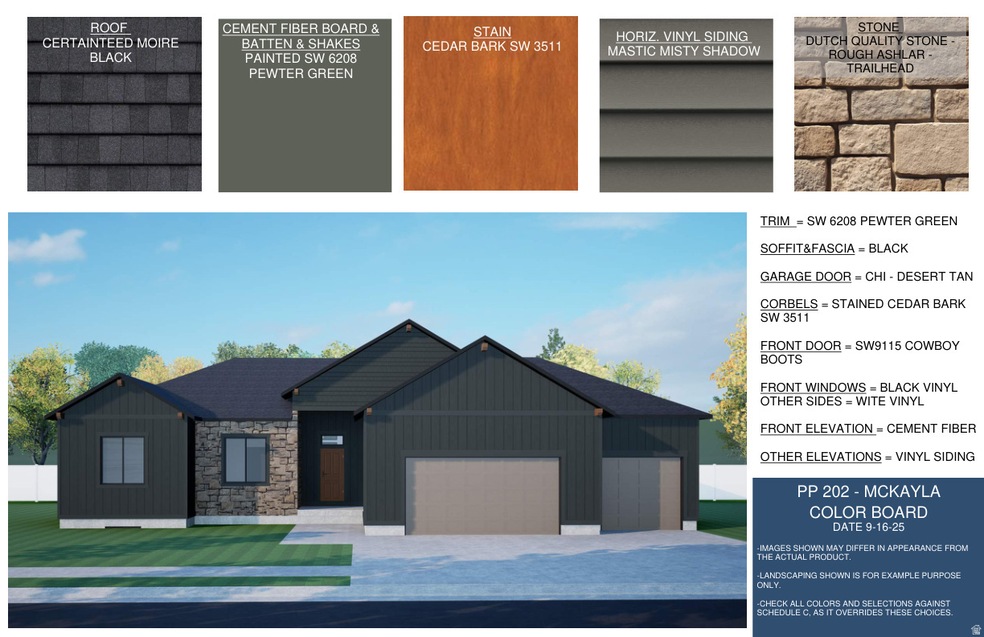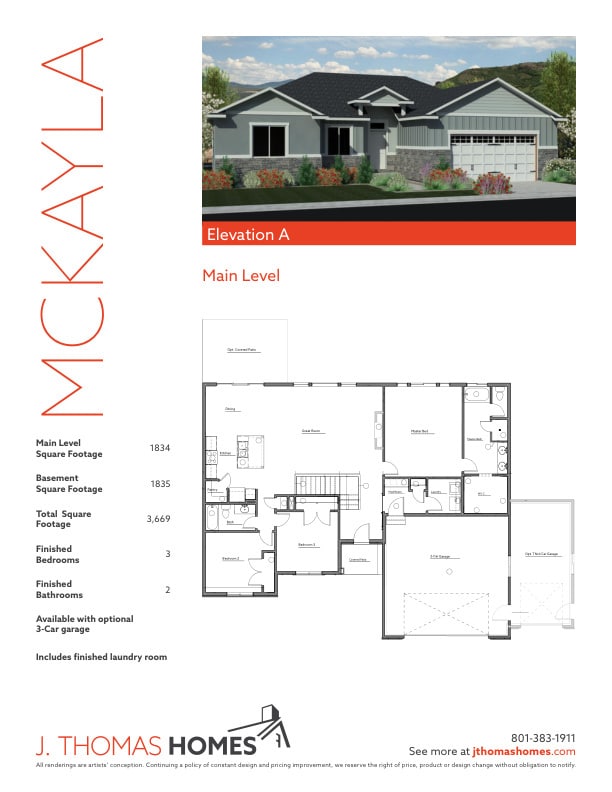846 Adams Ave Unit 202 Grantsville, UT 84029
Estimated payment $3,720/month
Highlights
- New Construction
- Vaulted Ceiling
- Main Floor Primary Bedroom
- Mountain View
- Rambler Architecture
- Great Room
About This Home
$10,000 BUILDER INCENTIVE available when using the builder's preferred lender! Call for details - this is an incredible opportunity to get more home for your money. Welcome to the stunning McKayla Rambler, a spacious and beautifully designed home offering modern comfort, functionality, and room to grow. The main level features 12-foot ceilings in the entry and great room, creating an impressive open-concept living space anchored by a gorgeous fireplace and abundant natural light. The large chef-inspired kitchen provides generous counter space, a walk-in pantry, and the perfect layout for entertaining family and friends. This home includes 3 spacious bedrooms, 2 well-appointed bathrooms, a dedicated laundry room, and a flexible mudroom/drop zone. The massive walkout basement offers unlimited potential - future bedrooms, family room, storage, cold storage, and even the option for a mother-in-law apartment or income-producing ADU with garage access. Optional 3-car garage is available. Front elevation includes cement fiber siding, modern finishes, and beautiful curb appeal. Located in a desirable community close to parks, schools, and upcoming amenities. Don't miss your chance to personalize this home and take advantage of the $10,000 incentive! Square footage figures are provided as a courtesy estimate only and were obtained from plans. Buyer is advised to obtain an independent measurement.
Listing Agent
Tyler Baxter
Excel Realty Inc. License #5539875 Listed on: 11/15/2025
Home Details
Home Type
- Single Family
Est. Annual Taxes
- $3,500
Year Built
- Built in 2025 | New Construction
Lot Details
- 0.4 Acre Lot
- Lot Dimensions are 110.0x135.0x139.0
- Sloped Lot
- Property is zoned Single-Family
HOA Fees
- $13 Monthly HOA Fees
Parking
- 3 Car Attached Garage
Home Design
- Rambler Architecture
- Pitched Roof
- Stone Siding
- Asphalt
Interior Spaces
- 3,544 Sq Ft Home
- 2-Story Property
- Vaulted Ceiling
- Gas Log Fireplace
- Double Pane Windows
- Sliding Doors
- Mud Room
- Great Room
- Carpet
- Mountain Views
- Laundry Room
Kitchen
- Walk-In Pantry
- Gas Range
- Disposal
Bedrooms and Bathrooms
- 3 Main Level Bedrooms
- Primary Bedroom on Main
- Walk-In Closet
- 2 Full Bathrooms
- Bathtub With Separate Shower Stall
Basement
- Walk-Out Basement
- Basement Fills Entire Space Under The House
- Exterior Basement Entry
Outdoor Features
- Open Patio
Schools
- Grantsville Elementary And Middle School
- Grantsville High School
Utilities
- Central Heating and Cooling System
- Natural Gas Connected
Community Details
- Ryan Newton Association, Phone Number (801) 641-1844
- Presidents Park Subdivision
Listing and Financial Details
- Assessor Parcel Number 25-011-0-0202
Map
Home Values in the Area
Average Home Value in this Area
Property History
| Date | Event | Price | List to Sale | Price per Sq Ft |
|---|---|---|---|---|
| 11/15/2025 11/15/25 | For Sale | $647,900 | -- | $183 / Sq Ft |
Source: UtahRealEstate.com
MLS Number: 2123139
- 642 S Owens Ct
- 426 E Redwood Ln Unit 119
- 427 E Redwood Ln Unit 120
- 565 E Otto Ln Unit 421
- 596 E Otto Ln
- 628 E Otto Ln Unit 408
- 903 Poplar Ln
- 539 S Chan Dr
- 374 Davenport Dr
- 538 S Musk Ave
- 403 Worthington St
- 415 Worthington St
- 125 S Freedom Way Unit 216
- 386 S Amber Dr Unit 508
- 393 Roadster Ln
- 1101 Big Tree Dr
- 1129 Apricot Cir
- 537 E Fiona Cir
- 856 Rodeo Dr
- 428 S Saddle Rd
- 358 S Wrangler Ct Unit ID1250673P
- 283 W Clark St
- 37 N Wayne Way
- 1252 N 680 W
- 1241 W Lexington Greens Dr
- 5718 N Osprey Dr
- 837 N Marble Rd
- 521 W 400 N
- 1837 N Berra Blvd
- 404 W 630 St N
- 384 W 630 St N
- 962 N 210 W
- 389 S 360 W
- 291 Beach Tree Ln
- 152 E 870 N
- 1838 N Patchwork Ave
- 57 W Vine St
- 213 S 100 W Unit Apartment T
- 361 E 1520 N
- 137 Stern Ct

