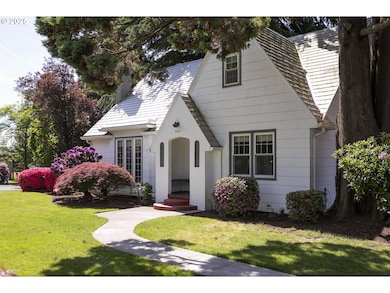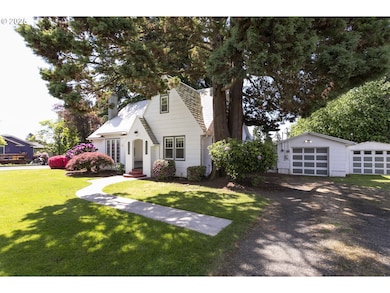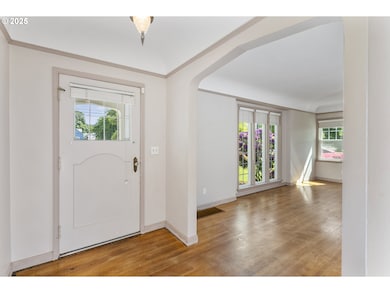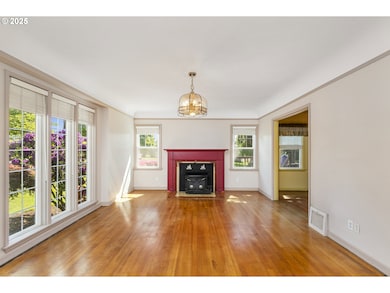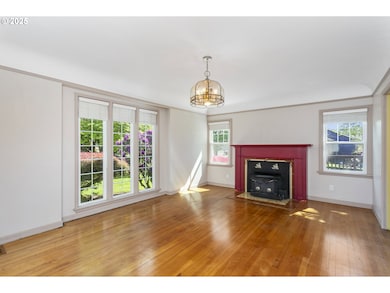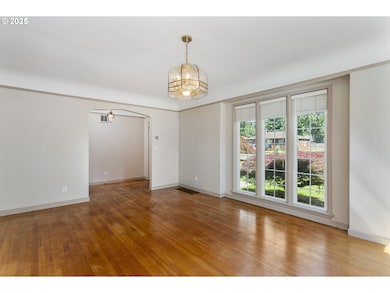Fall in love with this beautiful piece of Washougal history! Conveniently located within walking distance to growing downtown's new library and splash pad soon to come! This 1936 beauty is just minutes from the new waterfront, close to walking trails, cottonwood beach, shopping, and freeway access. It sits on a third of an acre with almost 3000 sq ft of living space, has a lifetime metal roof, lifetime metal backed siding, central air system, attached two car 378 sq ft garage with ADU potential, and 200 sq ft shed. When you step inside the covered entryway, you will feel vintage charm immediately when you see the antique light fixtures throughout the home, glass doorknobs and the 9' ceilings. The main level features a large updated kitchen with an island, soft close cabinets, and lots of counterspace, family room, large dining room, a book nook, office space, or sewing room, 2 bedrooms, and a full bathroom. Enjoy summer BBQs and fresh blueberries from the backyard on the outside deck with built-in seating. Under the upstairs carpet you will find more gorgeous original hardwood flooring just waiting to be uncovered. Upstairs you will find two more large bedrooms, an office, and tons of storage space. Downstairs, you will find the 2nd bathroom, more living space, a potential 5th bedroom with fireplace, a workshop, and more storage. All the electrical was just redone by Simms Electric in the last few years. New water heater and new kitchen range. All appliances stay! This is truly a rare find, and a solid home, built with integrity and a really great layout. Your new home awaits!


