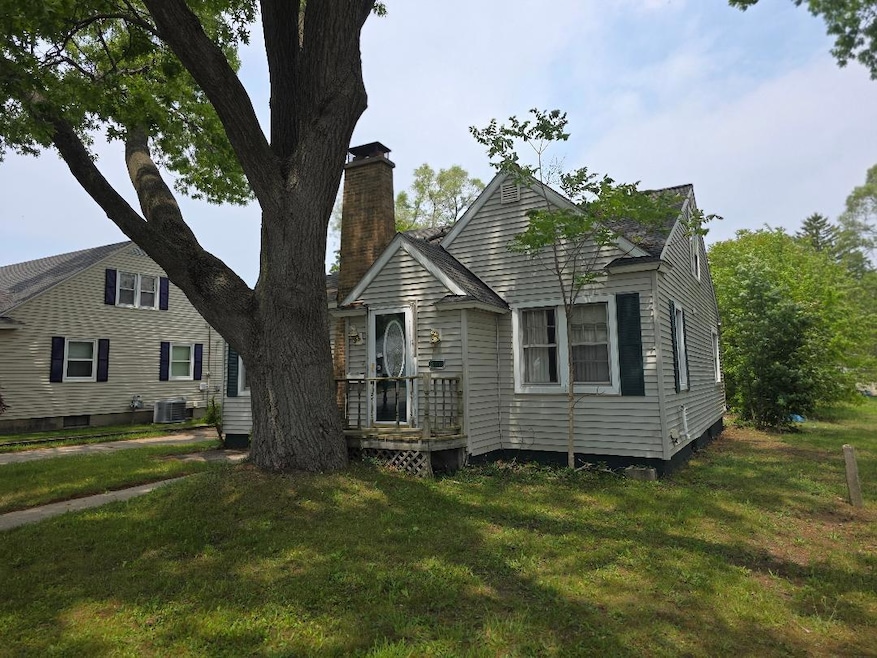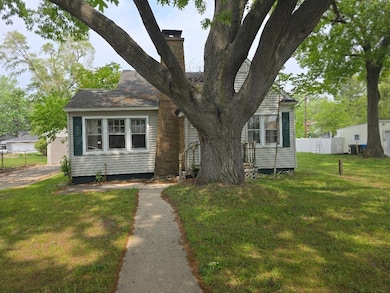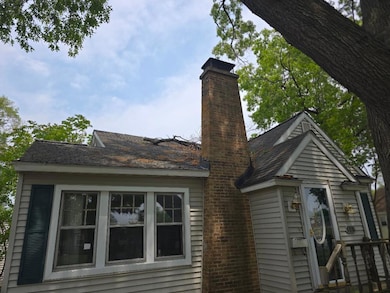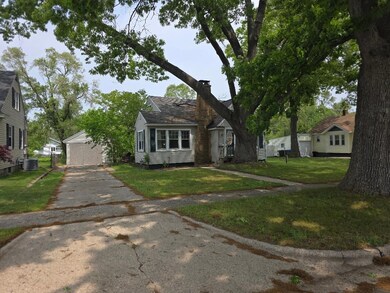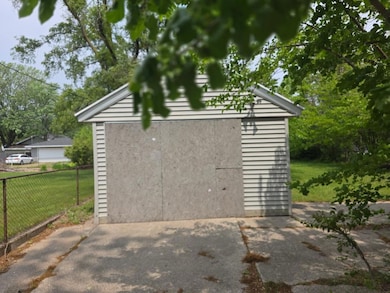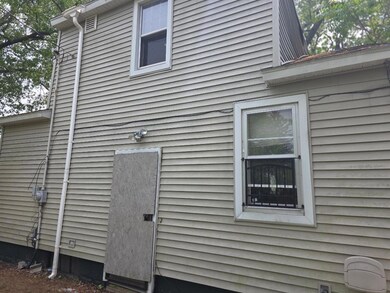846 Catherine Ave Muskegon, MI 49442
Sheldon Park NeighborhoodEstimated payment $682/month
Total Views
25,671
4
Beds
1
Bath
1,308
Sq Ft
$72
Price per Sq Ft
Highlights
- Cape Cod Architecture
- 1 Car Attached Garage
- Wood Burning Fireplace
- Mud Room
- Forced Air Heating System
- 4-minute walk to Sheldon Park
About This Home
Welcome to this spacious and inviting 4 bedroom home. The heart of the home features a cozy living room with a wood burning fireplace, ideal for relaxing evenings or entertaining guests. Full basement and 1 stall garage are great for storage.
Fixer upper that needs work.
Home Details
Home Type
- Single Family
Est. Annual Taxes
- $2,210
Year Built
- Built in 1920
Lot Details
- 0.31 Acre Lot
- Lot Dimensions are 94 x 142
Parking
- 1 Car Attached Garage
Home Design
- Cape Cod Architecture
- Composition Roof
- Vinyl Siding
Interior Spaces
- 1,308 Sq Ft Home
- 2-Story Property
- Wood Burning Fireplace
- Window Screens
- Mud Room
- Living Room with Fireplace
- Laundry on main level
Bedrooms and Bathrooms
- 4 Bedrooms | 2 Main Level Bedrooms
- 1 Full Bathroom
Basement
- Basement Fills Entire Space Under The House
- Laundry in Basement
Utilities
- Forced Air Heating System
- Heating System Uses Natural Gas
- Natural Gas Water Heater
Map
Create a Home Valuation Report for This Property
The Home Valuation Report is an in-depth analysis detailing your home's value as well as a comparison with similar homes in the area
Home Values in the Area
Average Home Value in this Area
Tax History
| Year | Tax Paid | Tax Assessment Tax Assessment Total Assessment is a certain percentage of the fair market value that is determined by local assessors to be the total taxable value of land and additions on the property. | Land | Improvement |
|---|---|---|---|---|
| 2025 | $2,769 | $87,300 | $0 | $0 |
| 2024 | $432 | $72,800 | $0 | $0 |
| 2023 | $414 | $61,800 | $0 | $0 |
| 2022 | $2,637 | $45,700 | $0 | $0 |
| 2021 | $2,769 | $42,300 | $0 | $0 |
| 2020 | $2,042 | $35,000 | $0 | $0 |
| 2019 | $2,160 | $31,700 | $0 | $0 |
| 2018 | $2,022 | $31,100 | $0 | $0 |
| 2017 | $1,900 | $30,100 | $0 | $0 |
| 2016 | $341 | $28,900 | $0 | $0 |
| 2015 | -- | $28,900 | $0 | $0 |
| 2014 | $316 | $28,800 | $0 | $0 |
| 2013 | -- | $27,100 | $0 | $0 |
Source: Public Records
Property History
| Date | Event | Price | List to Sale | Price per Sq Ft |
|---|---|---|---|---|
| 11/05/2025 11/05/25 | Price Changed | $94,700 | -5.0% | $72 / Sq Ft |
| 10/16/2025 10/16/25 | Price Changed | $99,700 | -5.0% | $76 / Sq Ft |
| 10/02/2025 10/02/25 | Price Changed | $104,900 | -4.4% | $80 / Sq Ft |
| 08/25/2025 08/25/25 | Price Changed | $109,700 | -4.5% | $84 / Sq Ft |
| 08/10/2025 08/10/25 | Price Changed | $114,900 | -4.0% | $88 / Sq Ft |
| 07/12/2025 07/12/25 | Price Changed | $119,700 | -4.2% | $92 / Sq Ft |
| 06/28/2025 06/28/25 | Price Changed | $124,900 | -3.8% | $95 / Sq Ft |
| 06/04/2025 06/04/25 | For Sale | $129,900 | -- | $99 / Sq Ft |
Source: MichRIC
Purchase History
| Date | Type | Sale Price | Title Company |
|---|---|---|---|
| Land Contract | $83,000 | None Available | |
| Quit Claim Deed | $10,508 | Premium Title Services Inc | |
| Deed In Lieu Of Foreclosure | $37,153 | None Available | |
| Sheriffs Deed | $14,400 | None Available | |
| Warranty Deed | -- | Harbor Title |
Source: Public Records
Mortgage History
| Date | Status | Loan Amount | Loan Type |
|---|---|---|---|
| Open | $80,917 | Seller Take Back | |
| Previous Owner | $82,574 | Fannie Mae Freddie Mac |
Source: Public Records
Source: MichRIC
MLS Number: 25026229
APN: 24-251-000-0250-00
Nearby Homes
- 846 E Isabella Ave
- 833 Evanston Ave
- 712 Evanston Ave
- 719 E Apple Ave
- 643 Evanston Ave
- 1069 Mclaughlin Ave
- 1075 Mclaughlin Ave
- 603 Catherine Ave
- 604 Mclaughlin Ave
- 1068 Ada Ave
- 1044 E Apple Ave
- 590 Mclaughlin Ave
- 1413 Kingsley St
- 1119 E Apple Ave
- 1025 Amity Ave
- 1460 S Getty St
- 1062 Kampenga Ave
- 1083 Amity Ave
- 694 Orchard Ave
- 653 Orchard Ave Unit 5
- 1094 Williams St Unit 2
- 233 Delaware Ave Unit 2
- 2250 Valley St
- 285 Western Ave
- 410 Glen Oaks Dr
- 292 W Western Ave
- 351 W Western Ave
- 316 Morris Ave
- 550 W Western Ave
- 2243 E Apple Ave
- 834 S Sheridan Dr
- 2642 Riordan St
- 930 Washington Ave
- 2081 Barclay St
- 1290 W Hackley Ave
- 3229 7th St
- 3050 Maple Grove Rd
- 267 Seminole Rd
- 1336 W Summit Ave
- 3975 Grand Haven Rd
