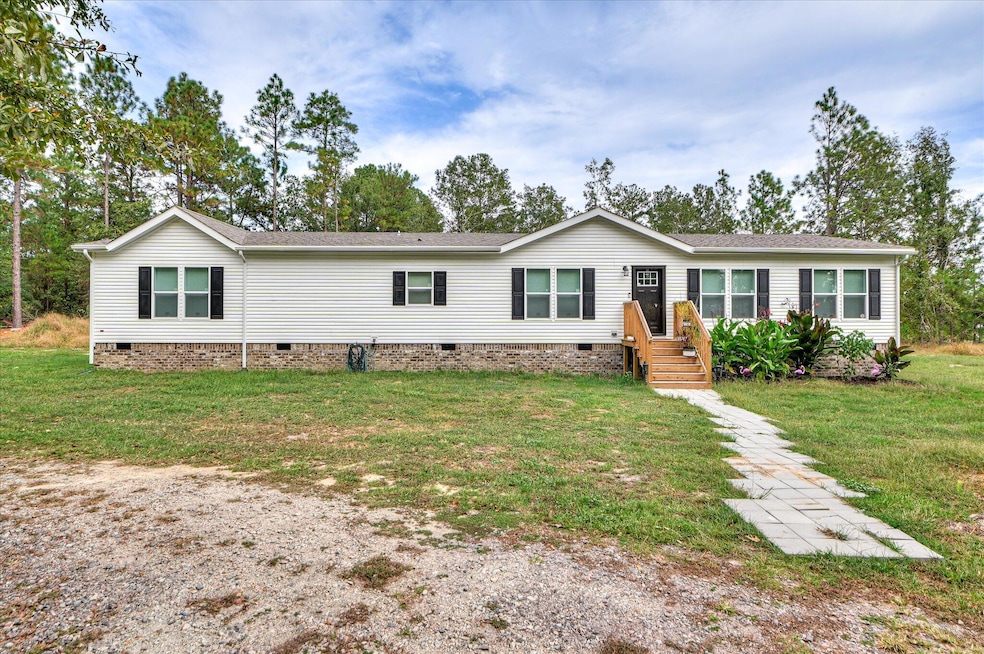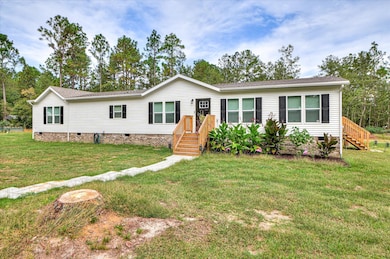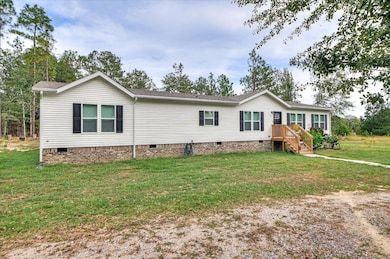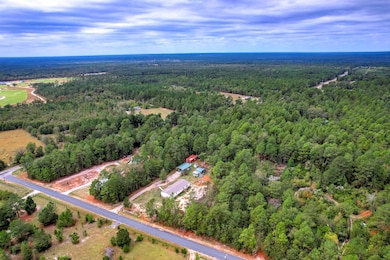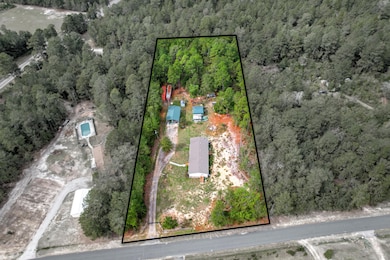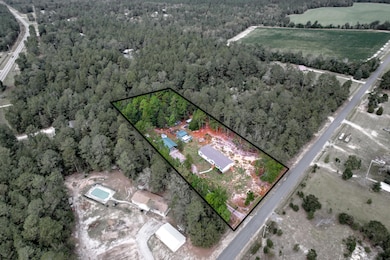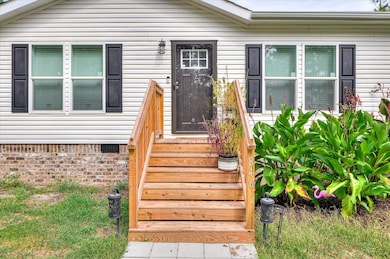Estimated payment $1,505/month
Highlights
- Hot Property
- Wooded Lot
- No HOA
- Family Room with Fireplace
- Ranch Style House
- Separate Outdoor Workshop
About This Home
Welcome home to this fabulous, brand new 4 bedroom, 2 bathroom retreat! Perfectly situated on 2.5 private, level acres! Offering a spacious and modern layout, this home features a dream kitchen and two separate living areas, providing the ideal setup for both relaxation and entertaining! The gorgeous kitchen is the heart of the home--complete with a fabulous oversized island, wood range hood, and plenty of cabinetry and counter space to inspire your inner chef! You'll love the beautiful LVP flooring throughout, offering both style and durability! The large den is a cozy and inviting space, highlighted by charming wood beams and a beautiful fireplace--perfect for gathering with family or enjoying a quiet evening in! The spacious owner's suite is a true oasis, showcasing a gorgeous modern bathroom with elegant finishes and thoughtful design! A spacious, separate laundry/mud room with a utility sink offering outdoor access adds extra convenience and functionality! Enjoy the peace of mind that comes with brand-new septic and well systems, as well as the practicality of RV storage and container storage units that remain with the property! A rare opportunity to enjoy modern living with country charm--don't miss your chance to make this beautiful new home yours!
Open House Schedule
-
Saturday, November 01, 20253:30 to 4:30 pm11/1/2025 3:30:00 PM +00:0011/1/2025 4:30:00 PM +00:00Add to Calendar
Property Details
Home Type
- Manufactured Home
Est. Annual Taxes
- $233
Year Built
- Built in 2025
Lot Details
- 2.51 Acre Lot
- Fenced
- Wooded Lot
- Garden
Parking
- Dirt Driveway
Home Design
- Ranch Style House
- Brick Exterior Construction
- Composition Roof
- Vinyl Siding
Interior Spaces
- 2,432 Sq Ft Home
- Blinds
- Family Room with Fireplace
- 2 Fireplaces
- Living Room with Fireplace
- Dining Room
- Luxury Vinyl Tile Flooring
- Crawl Space
- Scuttle Attic Hole
Kitchen
- Electric Range
- Microwave
- Dishwasher
- Kitchen Island
Bedrooms and Bathrooms
- 4 Bedrooms
- Split Bedroom Floorplan
- 2 Full Bathrooms
Laundry
- Laundry Room
- Washer Hookup
Home Security
- Storm Doors
- Fire and Smoke Detector
Outdoor Features
- Separate Outdoor Workshop
- Outbuilding
Schools
- Oakland Elementary School
- Kennedy Middle School
- South Aiken High School
Mobile Home
- Manufactured Home
Utilities
- Central Air
- Heating Available
- Well
- Septic Tank
Community Details
- No Home Owners Association
- Built by Hanif
- None 3Ai Subdivision
Listing and Financial Details
- Assessor Parcel Number 1920005007
Map
Home Values in the Area
Average Home Value in this Area
Tax History
| Year | Tax Paid | Tax Assessment Tax Assessment Total Assessment is a certain percentage of the fair market value that is determined by local assessors to be the total taxable value of land and additions on the property. | Land | Improvement |
|---|---|---|---|---|
| 2023 | $233 | $950 | $650 | $4,970 |
| 2022 | $230 | $950 | $0 | $0 |
| 2021 | $230 | $950 | $0 | $0 |
| 2020 | $223 | $900 | $0 | $0 |
| 2019 | $152 | $600 | $0 | $0 |
| 2018 | $158 | $600 | $600 | $0 |
| 2017 | $148 | $0 | $0 | $0 |
| 2016 | $148 | $0 | $0 | $0 |
| 2015 | $138 | $0 | $0 | $0 |
| 2014 | $138 | $0 | $0 | $0 |
| 2013 | -- | $0 | $0 | $0 |
Property History
| Date | Event | Price | List to Sale | Price per Sq Ft |
|---|---|---|---|---|
| 10/28/2025 10/28/25 | Price Changed | $284,000 | -3.7% | $117 / Sq Ft |
| 10/16/2025 10/16/25 | For Sale | $295,000 | -- | $121 / Sq Ft |
Purchase History
| Date | Type | Sale Price | Title Company |
|---|---|---|---|
| Deed | $35,000 | None Listed On Document | |
| Deed | -- | None Listed On Document | |
| Interfamily Deed Transfer | -- | None Available | |
| Deed | $15,000 | None Available |
Source: REALTORS® of Greater Augusta
MLS Number: 548254
APN: 192-00-05-007
- 434 Stillwater Rd
- 640 Cedar Rd
- 2195 Joyner Pond Rd
- 2675 Andrews Cir
- 6007 Lace Curtain Loop
- 830 Colbert Bridge Rd
- Tbd Mt Beulah Dr Rd
- 7173 Capers Path
- 327 Cedar Rd
- 0 Mt Beulah Rd Unit 25287900
- 209 Fairwind Rd
- 828 Old Barnwell Rd
- 0 Gundy Dr
- 8290 Covert Dr
- Lot 31 Covert Dr
- 8520 Stock Horse Trail
- 000 Fire Tower Rd
- Tbd Mount Beulah Rd
- 6028 Troup Manor
- 651 Old Barnwell Rd
- 162 Wren Rd
- 146 Cooley Rd
- 606 Litcham Run
- 105 Smith Ave Unit B
- 241 Bainbridge Dr
- 31 Flower Break Rd
- 203 Birch St
- 2899 Wagener Rd
- 36 Converse Dr
- 2158 Catlet Ct
- 2031 Catlet Ct
- 667 Dandelion Row
- 219 Fox Haven Dr
- 111 Satomi Way SE
- 160 Winged Elm Cir
- 3000 London Ct
- 621 Farmfield Rd
- 136 Portofino Ln SW
- 109 Singletree Ln
- 304 Shadowood Dr
