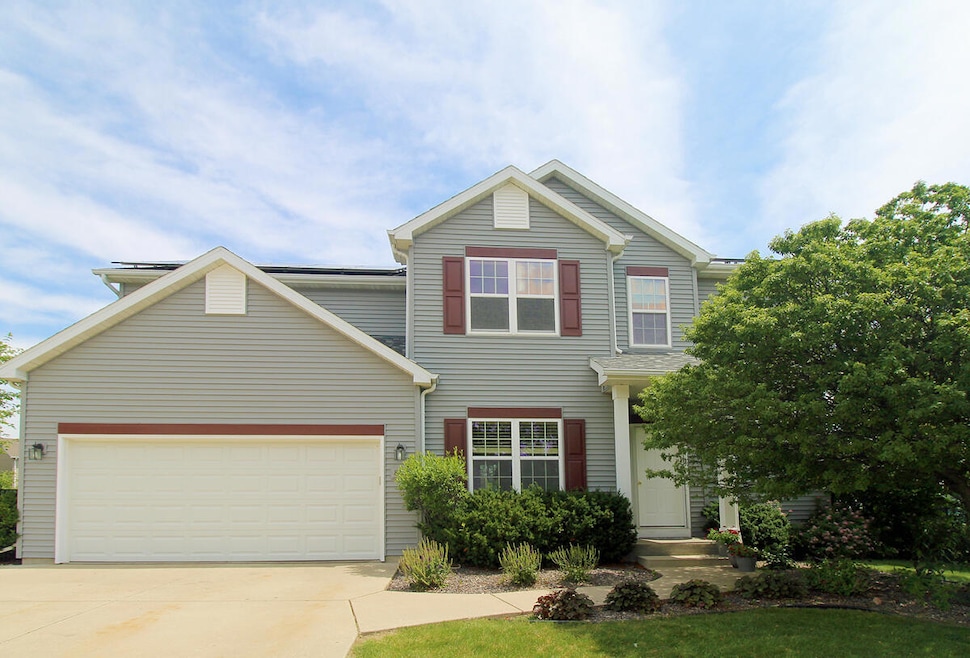
846 Chisholm Ln Port Washington, WI 53074
Estimated payment $3,209/month
Highlights
- Colonial Architecture
- Vaulted Ceiling
- Cul-De-Sac
- Dunwiddie Elementary School Rated A-
- Fenced Yard
- 2 Car Attached Garage
About This Home
Save Energy, Save Money and Have Peace of Mind with this Well Maintained, Fenced-in Home on a Cul-De-Sac in Charming Port Washington. Features include an open floor plan w/ hwf on the main. The kitchen has granite countertops, pantry & updated appliances. The dinette allows for versatility w/ a second dining/living space. The great rm has a cozy fireplace & the laundry/mud rm w/ entry lockers complete the main. The primary suite boasts vaulted ceilings, walk-in closet and a dual vanity full bath. 3 more well-sized br's w/ closet systems & full bath round out the upstairs. Enjoy the 8 ft ceilings in the finished lower which has a wet bar & half bath. Updates in '25 Solar Panels(30K), Most Kitchen Appliances, '23 All Mechanicals, '21 Roof, '19 Washer/Dryer. See complete list in documents.
Home Details
Home Type
- Single Family
Est. Annual Taxes
- $5,486
Lot Details
- 0.38 Acre Lot
- Cul-De-Sac
- Fenced Yard
Parking
- 2 Car Attached Garage
- Garage Door Opener
- Driveway
Home Design
- Colonial Architecture
- Poured Concrete
- Vinyl Siding
Interior Spaces
- 2-Story Property
- Wet Bar
- Vaulted Ceiling
- Gas Fireplace
Kitchen
- Oven
- Range
- Microwave
- Dishwasher
- Disposal
Bedrooms and Bathrooms
- 4 Bedrooms
- Walk-In Closet
Laundry
- Dryer
- Washer
Partially Finished Basement
- Basement Fills Entire Space Under The House
- Basement Ceilings are 8 Feet High
- Sump Pump
Schools
- Thomas Jefferson Middle School
- Port Washington High School
Utilities
- Forced Air Heating and Cooling System
- Heating System Uses Natural Gas
- High Speed Internet
Additional Features
- Heating system powered by solar not connected to the grid
- Patio
Listing and Financial Details
- Exclusions: Seller's Personal Property
- Assessor Parcel Number 161800095000
Map
Home Values in the Area
Average Home Value in this Area
Tax History
| Year | Tax Paid | Tax Assessment Tax Assessment Total Assessment is a certain percentage of the fair market value that is determined by local assessors to be the total taxable value of land and additions on the property. | Land | Improvement |
|---|---|---|---|---|
| 2024 | $5,486 | $344,400 | $76,100 | $268,300 |
| 2023 | $4,908 | $344,400 | $76,100 | $268,300 |
| 2022 | $4,970 | $344,400 | $76,100 | $268,300 |
| 2021 | $4,887 | $344,400 | $76,100 | $268,300 |
| 2020 | $4,663 | $253,400 | $68,400 | $185,000 |
| 2019 | $4,236 | $226,500 | $68,400 | $158,100 |
| 2018 | $4,113 | $226,500 | $68,400 | $158,100 |
| 2017 | $4,054 | $226,500 | $68,400 | $158,100 |
| 2016 | $4,070 | $226,500 | $68,400 | $158,100 |
| 2015 | $3,969 | $226,500 | $68,400 | $158,100 |
| 2014 | $3,732 | $226,500 | $68,400 | $158,100 |
| 2013 | $3,974 | $226,500 | $68,400 | $158,100 |
Property History
| Date | Event | Price | Change | Sq Ft Price |
|---|---|---|---|---|
| 08/11/2025 08/11/25 | Price Changed | $505,000 | -4.7% | $201 / Sq Ft |
| 07/11/2025 07/11/25 | For Sale | $530,000 | -- | $210 / Sq Ft |
Purchase History
| Date | Type | Sale Price | Title Company |
|---|---|---|---|
| Warranty Deed | $359,000 | None Available |
Mortgage History
| Date | Status | Loan Amount | Loan Type |
|---|---|---|---|
| Open | $321,200 | New Conventional | |
| Closed | $323,100 | New Conventional | |
| Previous Owner | $50,000 | New Conventional | |
| Previous Owner | $140,000 | New Conventional | |
| Previous Owner | $159,000 | New Conventional | |
| Previous Owner | $30,000 | Credit Line Revolving |
Similar Homes in Port Washington, WI
Source: Metro MLS
MLS Number: 1925693
APN: 161800095000
- Lt30 Applewood Dr
- Lt28 Applewood Dr
- 829 W Melin St
- 772 N Holden St
- 3463 Green Bay Rd
- 905 W Larabee St
- Lt1 County Road Ll
- Lt1 Dodge St
- 218 N Maple St
- Lt1 W Pierre Ln
- 2055 Lower Ridge Rd
- 321 W Dodge St
- 568 W Beutel Rd
- 125 S Summit Dr
- 480 W Grand Ave
- 1118 N Benjamin St
- The Taylor Plan at Hidden Hills North
- The Arielle Plan at Hidden Hills North
- The Skylar Plan at Hidden Hills North
- The Lauren Plan at Hidden Hills North
- 630 N Spring St
- 201 W Pierre Ln
- 440 N Montgomery St Unit Upper
- 438 N Montgomery St Unit Lower
- 118 E Prospect St
- 1579-1589 Portview Dr
- 1740 W Grand Ave
- 502 W Oakland Ave
- 219 N Franklin St Unit 219
- 229 E Van Buren St Unit 2
- 1084 Westport Dr
- 1074 Mineral Springs Dr Unit 1074
- 457 Bastle Wynd
- 489 Bastle Wynd
- 481 Bastle Wynd
- 469 Bastle Wynd
- 463 Bastle Wynd
- 856 Market St
- 464 Kinsale Ln
- 1802 E Sauk Rd






