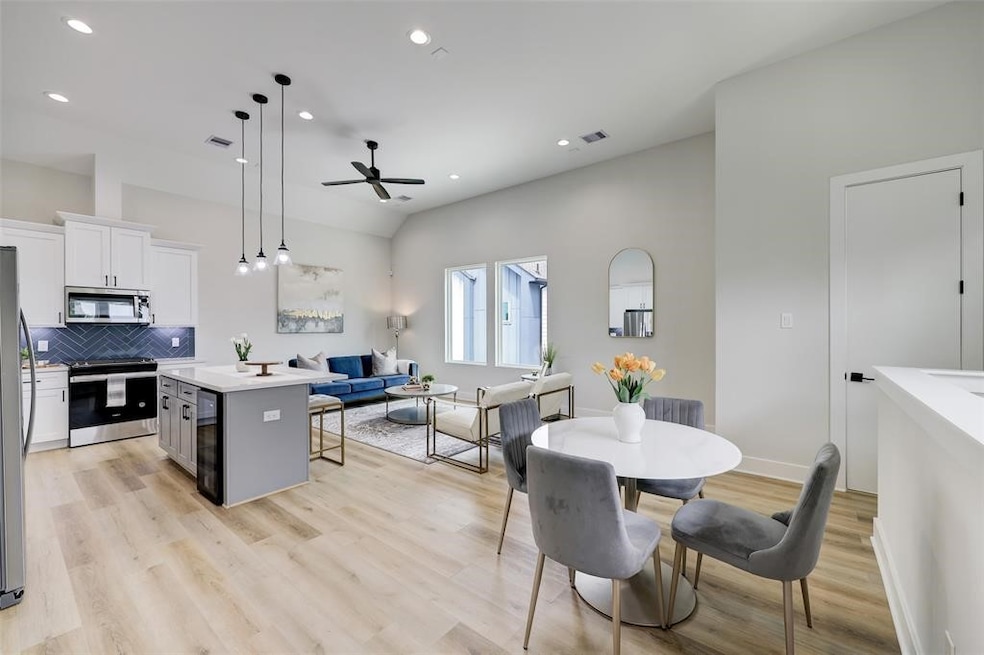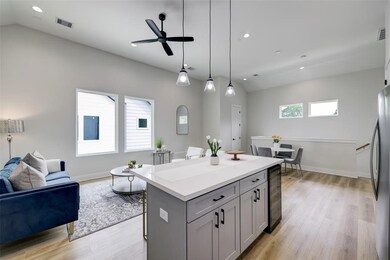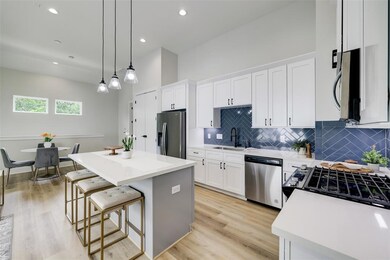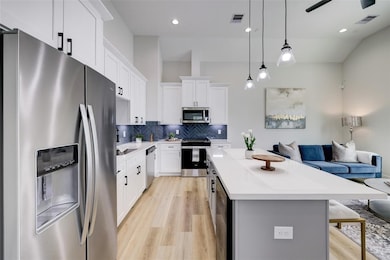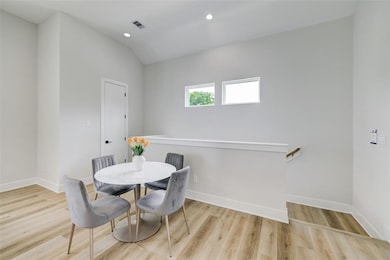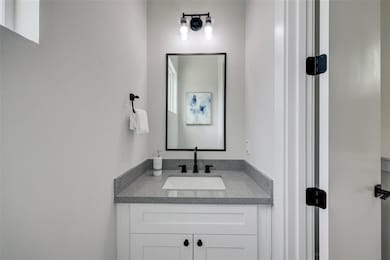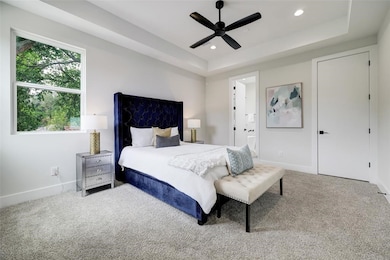846 Elkhart St Unit B Houston, TX 77091
Acres Homes NeighborhoodHighlights
- Contemporary Architecture
- Family Room Off Kitchen
- Double Vanity
- High Ceiling
- 2 Car Attached Garage
- Breakfast Bar
About This Home
This stunning new home in Highland Heights Terrace offers 3 bedrooms, 2.5 baths, and smart home features. Enjoy the security and privacy of a gated community, with an attached 2-car garage including an electric car charging station. The open concept design and high ceilings create a bright and spacious atmosphere. Upstairs, the primary suite features a luxurious bathroom and walk-in closet. With only twelve homes in this exclusive community, each residence showcases modern floor plans and high-end finishes. Experience quality construction and luxury living at Highland Heights Terrace. This home is available for short or long term leases, furnished or not furnished. Please call the agent for variable pricing.
Home Details
Home Type
- Single Family
Est. Annual Taxes
- $6,824
Year Built
- Built in 2023
Lot Details
- 1,699 Sq Ft Lot
- Property is Fully Fenced
Parking
- 2 Car Attached Garage
- Garage Door Opener
Home Design
- Contemporary Architecture
Interior Spaces
- 1,591 Sq Ft Home
- 2-Story Property
- Wired For Sound
- High Ceiling
- Ceiling Fan
- Family Room Off Kitchen
- Living Room
- Dining Room
Kitchen
- Breakfast Bar
- Gas Oven
- Gas Range
- Microwave
- Dishwasher
- Kitchen Island
- Self-Closing Drawers and Cabinet Doors
- Disposal
Flooring
- Carpet
- Vinyl
Bedrooms and Bathrooms
- 3 Bedrooms
- Double Vanity
Laundry
- Dryer
- Washer
Home Security
- Prewired Security
- Security Gate
- Fire and Smoke Detector
Eco-Friendly Details
- Energy-Efficient HVAC
- Energy-Efficient Lighting
- Energy-Efficient Insulation
- Energy-Efficient Thermostat
Schools
- Highland Heights Elementary School
- Williams Middle School
- Washington High School
Utilities
- Central Heating and Cooling System
- Heating System Uses Gas
- Programmable Thermostat
- Municipal Trash
- Cable TV Available
Listing and Financial Details
- Property Available on 8/1/25
- Long Term Lease
Community Details
Overview
- Front Yard Maintenance
- Highland Heights Terrace Subdivision
Pet Policy
- Call for details about the types of pets allowed
- Pet Deposit Required
Security
- Card or Code Access
Map
Source: Houston Association of REALTORS®
MLS Number: 16023310
APN: 1459420010002
- 835 Elkhart St
- 1641 Plan B at Elkhart Landing
- 1642 Plan A at Elkhart Landing
- 847 Rachel St Unit F
- 847 Rachel St Unit H
- 847 Rachel St Unit G
- 847 Rachel St Unit A
- 861 Rachel St Unit D
- 859 Rachel St Unit F
- 835 Rachel St
- 1641 Plan B at Rachel Manor
- 1642 Plan A at Rachel Manor
- 862 Rachel St
- 6020 Knox St
- 879 Rachel St Unit F
- 5922 Knox St
- 853 Mansfield St Unit B
- 853 Mansfield St Unit F
- 853 Mansfield St Unit E
- 853 Mansfield St Unit A
- 834 Elkhart St
- 850 Elkhart St Unit E
- 847 Rachel St Unit D
- 847 Rachel St Unit E
- 861 Rachel St Unit D
- 859 Rachel St Unit F
- 835 Elkhart St
- 835 Rachel St
- 955 Elkhart St Unit A
- 853 Mansfield St Unit E
- 5931 Beall St Unit D
- 5931 Beall St Unit C
- 864 Paul Quinn St Unit F
- 904 Mansfield St
- 910 Mansfield St
- 6402 W Montgomery Rd Unit A
- 835 Paul Quinn St Unit A
- 5718 Beall St Unit B
- 925 Bianco Ln
- 6819 Morrow St
