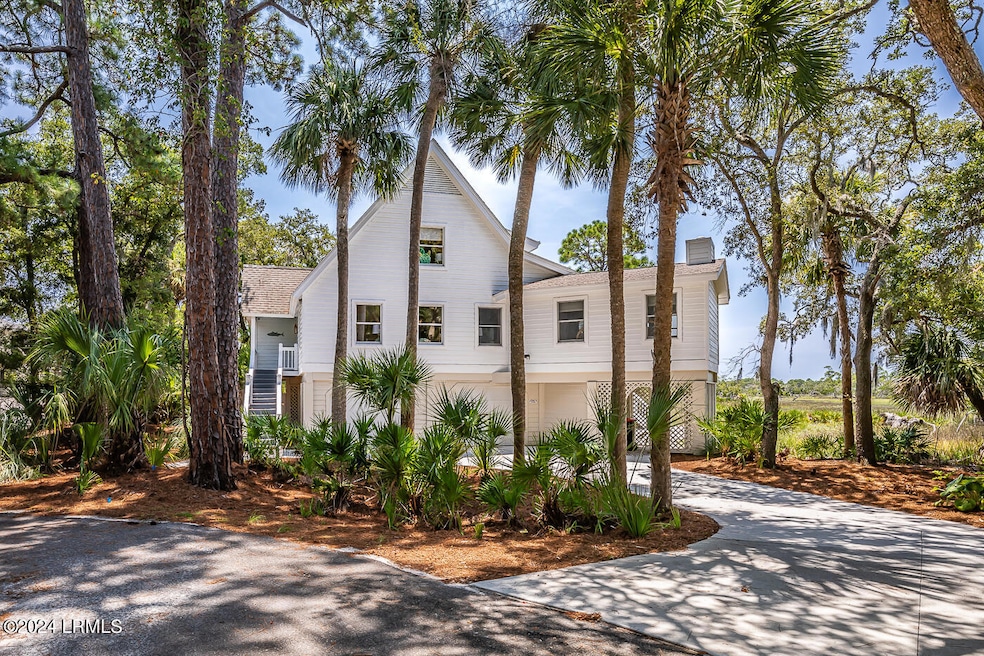
$1,095,000
- 4 Beds
- 3 Baths
- 2,180 Sq Ft
- 126 Sea Otter Ln
- Saint Helena Island, SC
This 4 bedroom, 3 bath custom built Patterson home is situated in the quiet neighborhood of Blue Heron Lake. Expansive views of Blue Heron Lake provide endless hours of watching all kinds of migratory birds. The reverse floorplan takes advantage of the Lake and Sunrise views! 2 levels on decks on the rear of the home extend the entire width of the home, so there are plenty of outdoor entertaining
Karen Natoli Fripp Island Real Estate Co





