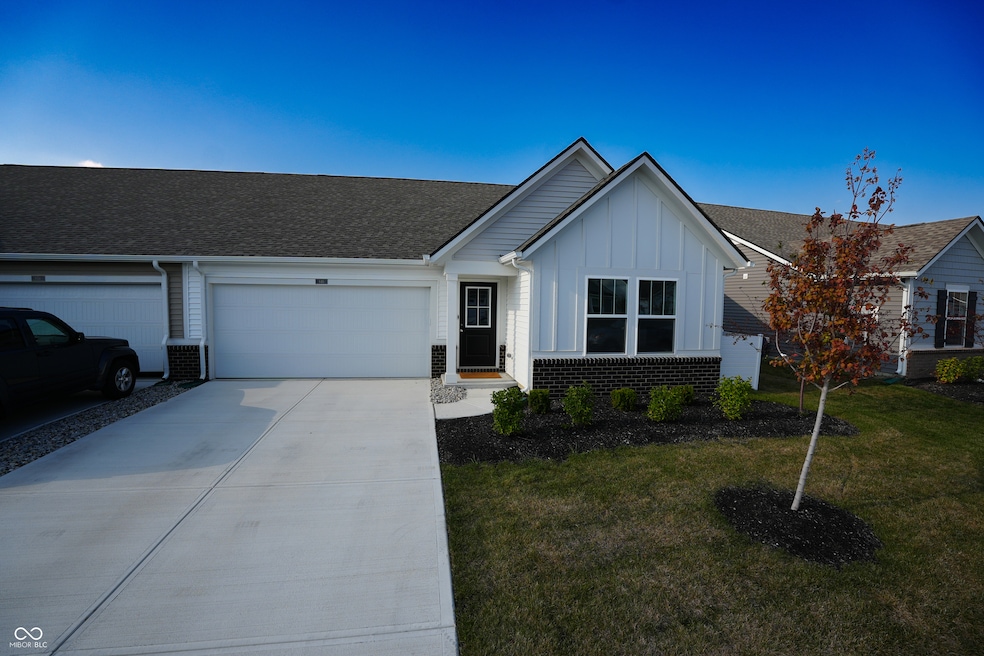846 Garrow Dr Westfield, IN 46074
Estimated payment $1,961/month
Highlights
- 2 Car Attached Garage
- Walk-In Closet
- 1-Story Property
- Monon Trail Elementary School Rated A-
- Entrance Foyer
- Vinyl Plank Flooring
About This Home
This adorable MOVE-IN READY, one-owner paired patio home in the heart of Westfield offers a unique opportunity to embrace a modern lifestyle. Constructed in 2024, this property presents a fresh canvas for you to create lasting memories. The garage is fully finished and painted. The residence features three bedrooms, providing comfortable accommodations for rest and relaxation. Imagine waking each morning in your private sanctuary, ready to embrace the day ahead. With two full bathrooms, convenience is paramount, ensuring that your daily routines are streamlined and stress-free. With 1,530 square feet of living area, there's plenty of room to live comfortably. This single-story home offers ease of access and a sense of openness throughout. This low-maintenance property offers a harmonious blend of modern living and comfortable design, awaiting your personal touch to transform it into the home of your dreams.
Home Details
Home Type
- Single Family
Est. Annual Taxes
- $18
Year Built
- Built in 2024
HOA Fees
- $281 Monthly HOA Fees
Parking
- 2 Car Attached Garage
Home Design
- Slab Foundation
- Vinyl Construction Material
Interior Spaces
- 1,530 Sq Ft Home
- 1-Story Property
- Entrance Foyer
Kitchen
- Electric Oven
- Microwave
- Disposal
Flooring
- Carpet
- Vinyl Plank
Bedrooms and Bathrooms
- 3 Bedrooms
- Walk-In Closet
- 2 Full Bathrooms
Schools
- Westfield Middle School
- Westfield Intermediate School
- Westfield High School
Additional Features
- 5,663 Sq Ft Lot
- Forced Air Heating and Cooling System
Community Details
- Lancaster Subdivision
- Property managed by AAM, LLC
Listing and Financial Details
- Legal Lot and Block 280 / 6
- Assessor Parcel Number 290527012040000015
Map
Home Values in the Area
Average Home Value in this Area
Tax History
| Year | Tax Paid | Tax Assessment Tax Assessment Total Assessment is a certain percentage of the fair market value that is determined by local assessors to be the total taxable value of land and additions on the property. | Land | Improvement |
|---|---|---|---|---|
| 2024 | $14 | $600 | $600 | -- |
| 2023 | $49 | $600 | $600 | -- |
Property History
| Date | Event | Price | Change | Sq Ft Price |
|---|---|---|---|---|
| 09/13/2025 09/13/25 | For Sale | $314,999 | -- | $206 / Sq Ft |
Purchase History
| Date | Type | Sale Price | Title Company |
|---|---|---|---|
| Special Warranty Deed | -- | None Listed On Document | |
| Special Warranty Deed | $260,000 | None Listed On Document | |
| Warranty Deed | $1,202,667 | None Listed On Document |
Mortgage History
| Date | Status | Loan Amount | Loan Type |
|---|---|---|---|
| Open | $255,290 | FHA | |
| Closed | $255,290 | FHA |
Source: MIBOR Broker Listing Cooperative®
MLS Number: 22062625
APN: 29-05-27-012-040.000-015
- 887 Tuxedo Dr
- 822 Weldon Way
- 802 Weldon Way
- 764 Parker Ln
- 18738 Terra Vista Place
- 18750 Terra Vista Place
- 885 Copper Hill Ct
- 608 Garrow Dr
- Ashton Plan at Lancaster - Townhomes
- 677 Bedwell Bay Rd
- 816 Allandale Ave
- 18992 Seaforth Way
- 864 Allandale Ave
- 18787 Moray St
- 18799 Moray St
- 19004 Seaforth Way
- 18817 Moray St
- 18841 Moray St
- 873 Adena Ln
- 18146 Pennsy Way
- 1012 Parker Ln
- 1067 Beck Way
- 18703 Mithoff Ln
- 1298 Hazy Falls Blvd
- 1004 Retford Dr
- 1009 Retford Dr
- 958 Kempson Ct
- 500 Bigleaf Maple Way
- 1047 Swinton Way
- 109 E Flat Rock Dr
- 577 Farnham Dr
- 17355 NE Wellburn Dr NE
- 18237 Tempo Blvd
- 17302 Austrian Pine Way
- 941 Kimberly Ave
- 952 Helston Ave
- 540 Galveston Ln
- 835 Virginia Rose Ave
- 16935 Sandhurst Place
- 265 E Pine Ridge Dr







