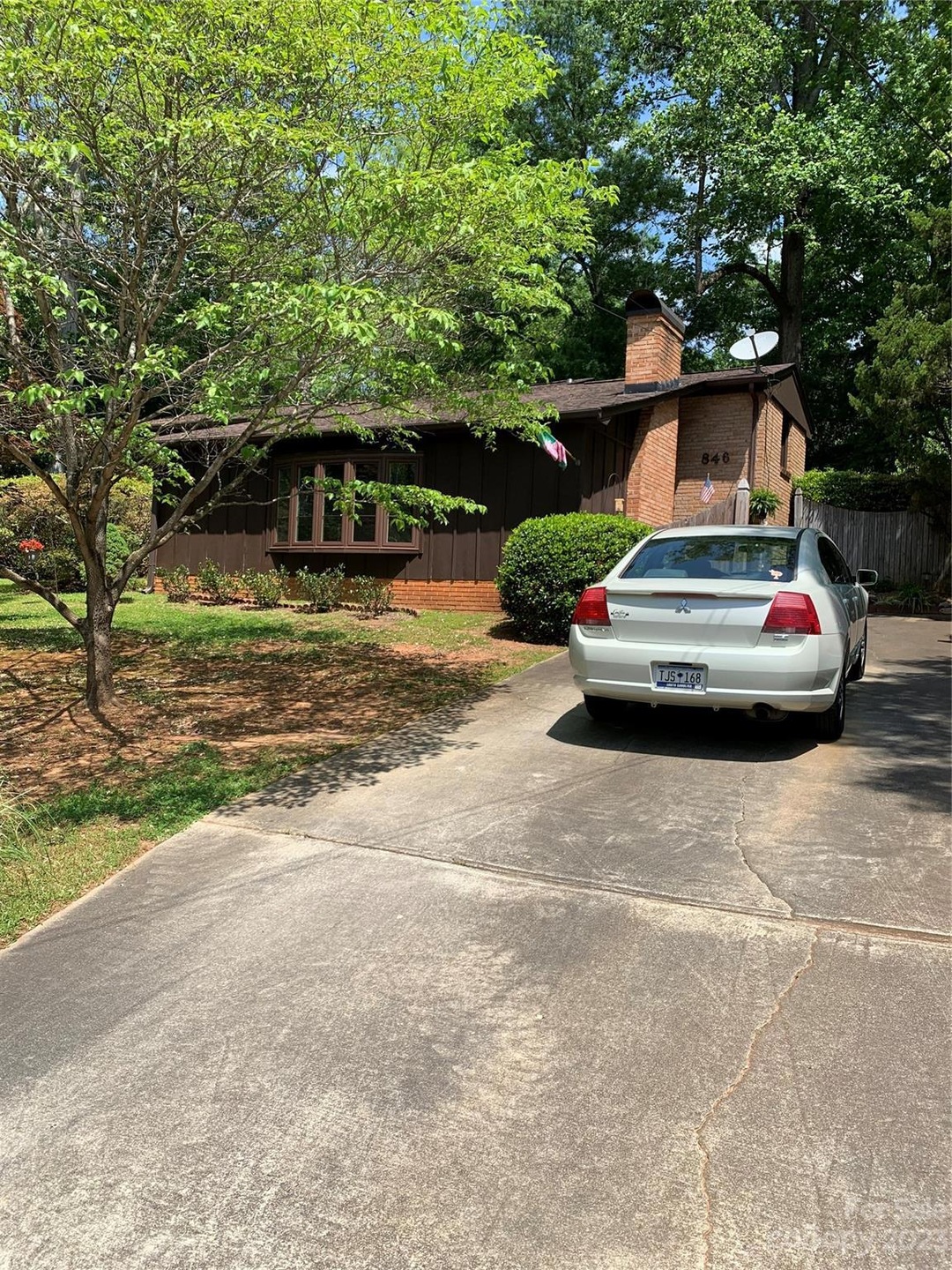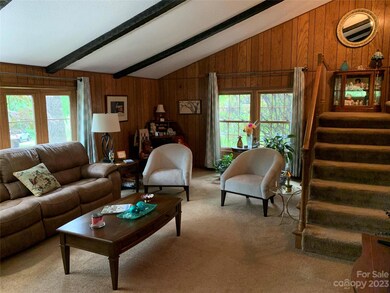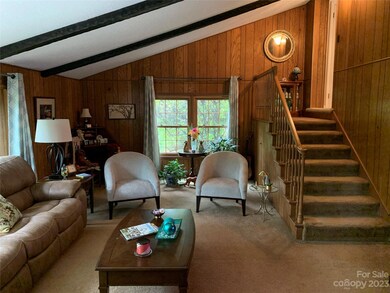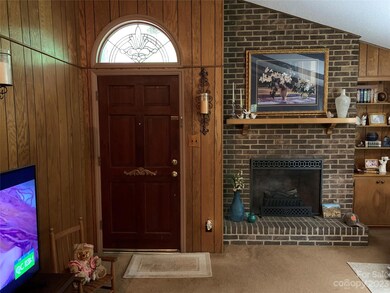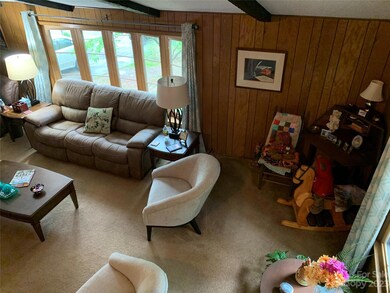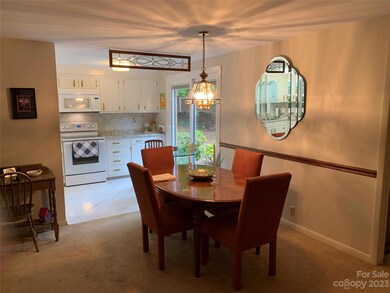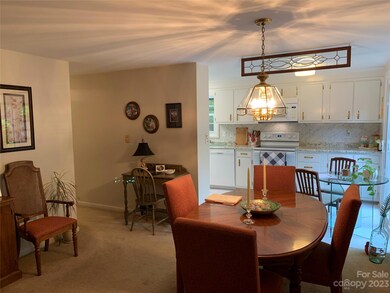
846 Gist Rd Rock Hill, SC 29732
Highlights
- Deck
- Traditional Architecture
- Laundry Room
- Vaulted Ceiling
- Fireplace
- Garden Bath
About This Home
As of February 2024Very nice 3 bedroom 2 bath brick split level on landscaped lot, newer windows, newer gutters and gutter guards, newer composite deck, newer HVAC, new roof, hardwoods under carpet, newer bathroom and kitchen floors, large primary bedroom with sitting area, large den with fireplace, built-ins, must see. Seller desires to sell "as is" unless something major is found
Last Agent to Sell the Property
Reeves Realty & Associates License #2630 Listed on: 04/26/2023

Home Details
Home Type
- Single Family
Est. Annual Taxes
- $2,405
Year Built
- Built in 1960
Lot Details
- Lot Dimensions are 66x65x90x63x123
- Partially Fenced Property
- Property is zoned SF-5
Parking
- Driveway
Home Design
- Traditional Architecture
- Split Level Home
- Four Sided Brick Exterior Elevation
Interior Spaces
- 1,606 Sq Ft Home
- Vaulted Ceiling
- Fireplace
- Tile Flooring
- Crawl Space
- Laundry Room
Kitchen
- Oven
- Microwave
- Dishwasher
Bedrooms and Bathrooms
- 3 Main Level Bedrooms
- 2 Full Bathrooms
- Garden Bath
Schools
- York Road Elementary School
- Dutchman Creek Middle School
- Northwestern High School
Additional Features
- Deck
- Central Heating and Cooling System
Community Details
- Westover Subdivision
Listing and Financial Details
- Assessor Parcel Number 597-01-02-031
Ownership History
Purchase Details
Home Financials for this Owner
Home Financials are based on the most recent Mortgage that was taken out on this home.Purchase Details
Home Financials for this Owner
Home Financials are based on the most recent Mortgage that was taken out on this home.Similar Homes in Rock Hill, SC
Home Values in the Area
Average Home Value in this Area
Purchase History
| Date | Type | Sale Price | Title Company |
|---|---|---|---|
| Deed | $310,000 | None Listed On Document | |
| Deed | $281,000 | None Listed On Document |
Mortgage History
| Date | Status | Loan Amount | Loan Type |
|---|---|---|---|
| Open | $248,000 | New Conventional | |
| Previous Owner | $251,000 | New Conventional | |
| Previous Owner | $50,000 | Credit Line Revolving |
Property History
| Date | Event | Price | Change | Sq Ft Price |
|---|---|---|---|---|
| 07/14/2025 07/14/25 | For Sale | $300,000 | -3.2% | $185 / Sq Ft |
| 02/23/2024 02/23/24 | Sold | $310,000 | 0.0% | $192 / Sq Ft |
| 01/20/2024 01/20/24 | Pending | -- | -- | -- |
| 01/17/2024 01/17/24 | For Sale | $310,000 | +10.3% | $192 / Sq Ft |
| 05/26/2023 05/26/23 | Sold | $281,000 | +6.9% | $175 / Sq Ft |
| 04/26/2023 04/26/23 | For Sale | $262,900 | -- | $164 / Sq Ft |
Tax History Compared to Growth
Tax History
| Year | Tax Paid | Tax Assessment Tax Assessment Total Assessment is a certain percentage of the fair market value that is determined by local assessors to be the total taxable value of land and additions on the property. | Land | Improvement |
|---|---|---|---|---|
| 2024 | $2,405 | $10,961 | $960 | $10,001 |
| 2023 | $638 | $4,899 | $945 | $3,954 |
| 2022 | $642 | $4,899 | $945 | $3,954 |
| 2021 | -- | $4,899 | $945 | $3,954 |
| 2020 | $644 | $4,899 | $0 | $0 |
| 2019 | $518 | $4,260 | $0 | $0 |
| 2018 | $517 | $4,260 | $0 | $0 |
| 2017 | $498 | $4,260 | $0 | $0 |
| 2016 | $493 | $4,260 | $0 | $0 |
| 2014 | $478 | $4,260 | $960 | $3,300 |
| 2013 | $478 | $4,300 | $800 | $3,500 |
Agents Affiliated with this Home
-

Seller's Agent in 2025
Cecilia Diaz Allen
Keller Williams Ballantyne Area
(704) 615-1340
1 in this area
24 Total Sales
-

Seller Co-Listing Agent in 2025
Abigail Wilson
Keller Williams Ballantyne Area
(704) 491-3031
2 in this area
239 Total Sales
-

Seller's Agent in 2024
Matthew Woodhouse
Southern Nest Realty Inc
(803) 493-0955
13 in this area
84 Total Sales
-

Buyer's Agent in 2024
Frank Uher
Keller Williams Connected
(704) 499-9099
6 in this area
52 Total Sales
-

Seller's Agent in 2023
Jeffrey Beamguard
Reeves Realty & Associates
(803) 417-4962
34 in this area
80 Total Sales
-
H
Buyer's Agent in 2023
Howard Martin
Nestlewood Realty, LLC
(864) 275-0925
5 in this area
60 Total Sales
Map
Source: Canopy MLS (Canopy Realtor® Association)
MLS Number: 4024577
APN: 5970102031
- 851 Gist Rd
- 1156 Westover Cir
- 1162 Westover Cir
- 838 Carey Dr
- 1191 Westover Cir
- 836 S Cherry Rd
- 842 S Cherry Rd
- 351 Haigler St
- 453 Bynum Ave
- 1147 Sanders St
- 1149 Sanders St
- 1650 W Main St
- 1609 Begonia Way
- 823 Prestwick Dr
- 1367 Spring View Ct
- 900 York Ave
- 341 Bynum Ave
- 327 Berry St
- 451 McShae Dr
- 1441 Spring View Ct
