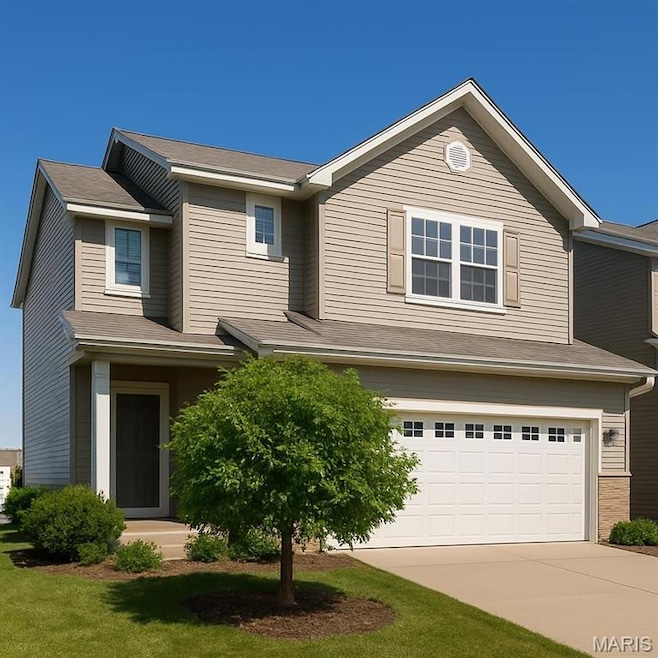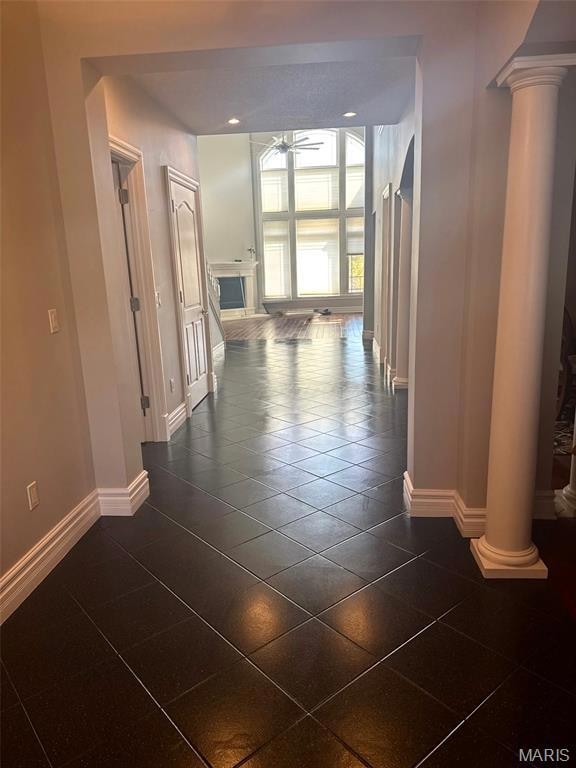846 Harbor Woods Dr Fairview Heights, IL 62208
Estimated payment $1,991/month
4
Beds
3.5
Baths
2,314
Sq Ft
4,792
Sq Ft Lot
Highlights
- No HOA
- Stainless Steel Appliances
- 2 Car Attached Garage
- Schaefer Elementary School Rated A-
- Front Porch
- Brick Veneer
About This Home
A Must See.... Remodeled Villa, with exquisite finishes. The home boasts an open floorplan that integrates the dining and living areas, creating a great space for entertaining or everyday family life. The kitchen is equipped with a breakfast bar and ample cabinet space, perfect for meal preparation and casual dining. Interior amenities include updated flooring, remodeled bathrooms, walk-in closets, custom cabinetry and a pantry, enhancing both functionality and comfort.
Townhouse Details
Home Type
- Townhome
Est. Annual Taxes
- $4,919
Year Built
- Built in 2013
Lot Details
- 4,792 Sq Ft Lot
- Back Yard Fenced
Parking
- 2 Car Attached Garage
Home Design
- Villa
- Brick Veneer
- Vinyl Siding
Interior Spaces
- 2-Story Property
- Ceiling Fan
- Tile Flooring
- Stainless Steel Appliances
Bedrooms and Bathrooms
Basement
- Sump Pump
- Finished Basement Bathroom
- Basement Storage
- Natural lighting in basement
Outdoor Features
- Patio
- Front Porch
Schools
- Ofallon Dist 90 Elementary And Middle School
- Ofallon High School
Utilities
- Forced Air Heating and Cooling System
Community Details
- No Home Owners Association
Listing and Financial Details
- Home warranty included in the sale of the property
- Assessor Parcel Number 03-22.0-222-014
Map
Create a Home Valuation Report for This Property
The Home Valuation Report is an in-depth analysis detailing your home's value as well as a comparison with similar homes in the area
Home Values in the Area
Average Home Value in this Area
Tax History
| Year | Tax Paid | Tax Assessment Tax Assessment Total Assessment is a certain percentage of the fair market value that is determined by local assessors to be the total taxable value of land and additions on the property. | Land | Improvement |
|---|---|---|---|---|
| 2024 | $4,919 | $72,508 | $8,429 | $64,079 |
| 2023 | $4,583 | $64,155 | $7,458 | $56,697 |
| 2022 | $3,668 | $56,294 | $7,310 | $48,984 |
| 2021 | $3,525 | $53,430 | $6,938 | $46,492 |
| 2020 | $3,476 | $50,612 | $6,572 | $44,040 |
| 2019 | $3,831 | $50,612 | $6,572 | $44,040 |
| 2018 | $4,111 | $54,115 | $7,027 | $47,088 |
| 2017 | $4,053 | $51,920 | $6,742 | $45,178 |
| 2016 | $4,026 | $50,748 | $6,590 | $44,158 |
| 2014 | $10 | $273 | $273 | $0 |
| 2013 | -- | $278 | $278 | $0 |
Source: Public Records
Property History
| Date | Event | Price | List to Sale | Price per Sq Ft | Prior Sale |
|---|---|---|---|---|---|
| 05/21/2019 05/21/19 | Sold | $179,000 | -3.2% | $77 / Sq Ft | View Prior Sale |
| 05/20/2019 05/20/19 | Pending | -- | -- | -- | |
| 02/28/2019 02/28/19 | For Sale | $185,000 | +6.0% | $80 / Sq Ft | |
| 10/30/2017 10/30/17 | Sold | $174,500 | -1.1% | $87 / Sq Ft | View Prior Sale |
| 09/29/2017 09/29/17 | Pending | -- | -- | -- | |
| 09/21/2017 09/21/17 | For Sale | $176,500 | -- | $88 / Sq Ft |
Source: MARIS MLS
Purchase History
| Date | Type | Sale Price | Title Company |
|---|---|---|---|
| Warranty Deed | $179,000 | Bgnchmark Title Company Llc | |
| Warranty Deed | $174,500 | Community Title Shiloh Llc | |
| Special Warranty Deed | $171,500 | Multiple | |
| Special Warranty Deed | $638,500 | Title Partners Agency Llc |
Source: Public Records
Mortgage History
| Date | Status | Loan Amount | Loan Type |
|---|---|---|---|
| Open | $184,907 | VA | |
| Previous Owner | $139,600 | New Conventional | |
| Previous Owner | $167,965 | FHA |
Source: Public Records
Source: MARIS MLS
MLS Number: MIS25077739
APN: 03-22.0-222-014
Nearby Homes
- 840 Bassett St
- 853 Bassett St
- 713 Conner Cir
- 809 Saybrook Falls Dr
- 763 Seagate Dr
- 806 Applewood Creek Dr
- 8000 Nolan St
- 812 Green Jacket Way
- 804 Green Jacket Way
- 828 Applewood Creek Dr
- 663 Tea Olive Blvd
- 753 Willow Spring Hill Dr
- 805 Golden Bell Ln
- 609 Tea Olive Blvd
- 641 Ambrose Dr
- 829 Bushwood Way
- 837 Bushwood Way
- 817 Golden Bell Ln
- 6805 Tara Manor Dr
- 601 Wild Horse Creek Dr
- 648 Longfellow Dr
- 22 Hampton Dr
- 128 Autumn Pine Dr Unit 128
- 5940 Arrow Ridge Rd Unit 211
- 21 Northbrook Cir
- 105 Legend Ct Unit 105
- 335 Moultrie Ln
- 154 Regency Park
- 2015 Fairfield Place
- 29 Chateau Dr
- 131 Ashley Dr
- 100 Oxford Ave
- 1452 Cantwell Ln
- 55 Peachtree Ln
- 1146 Illini Dr
- 220 Savannah Noel St
- 1201 Old O'Fallon Rd
- 1045 Eventide Dr
- 5213 Depaul Dr
- 1301 Centerpointe Cir


