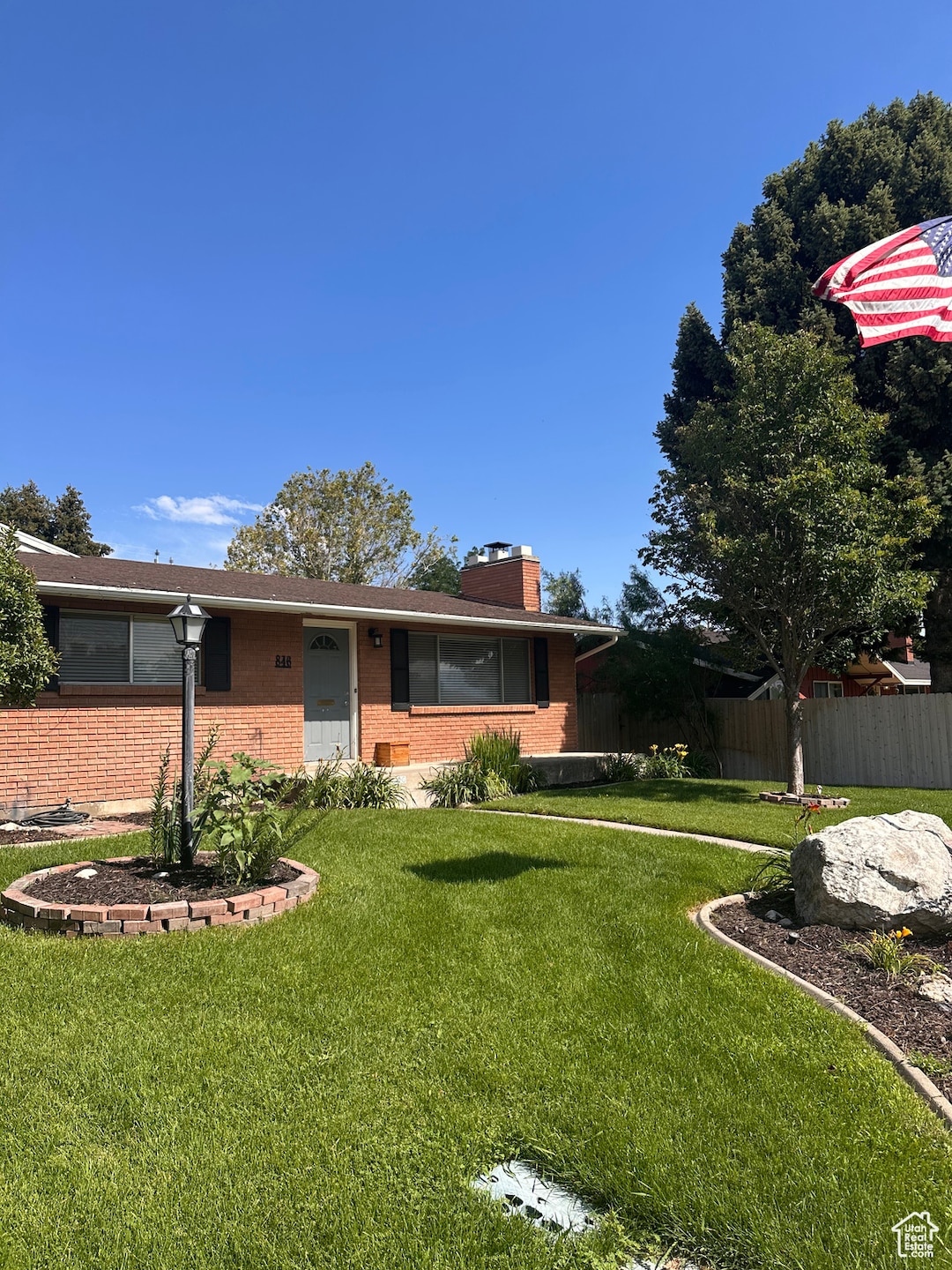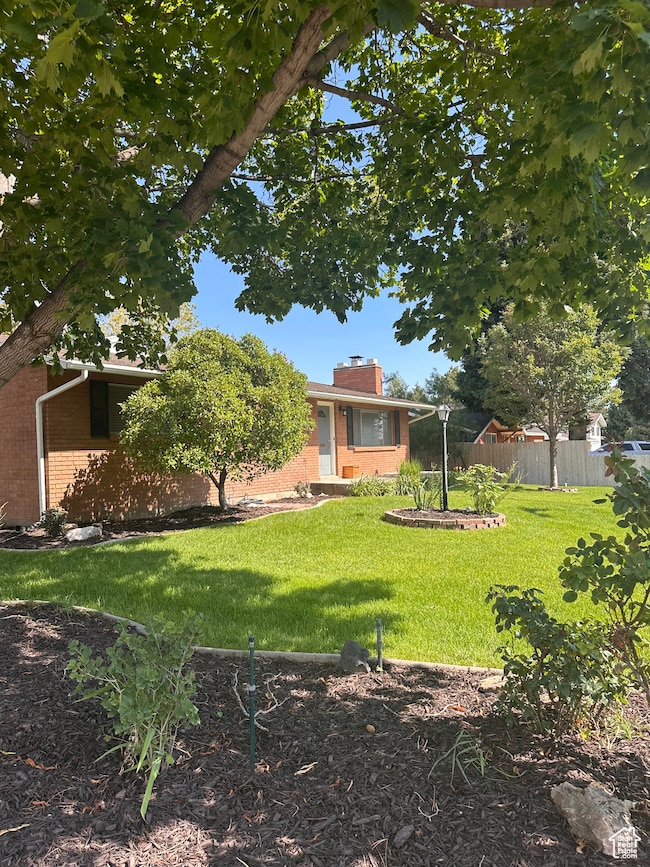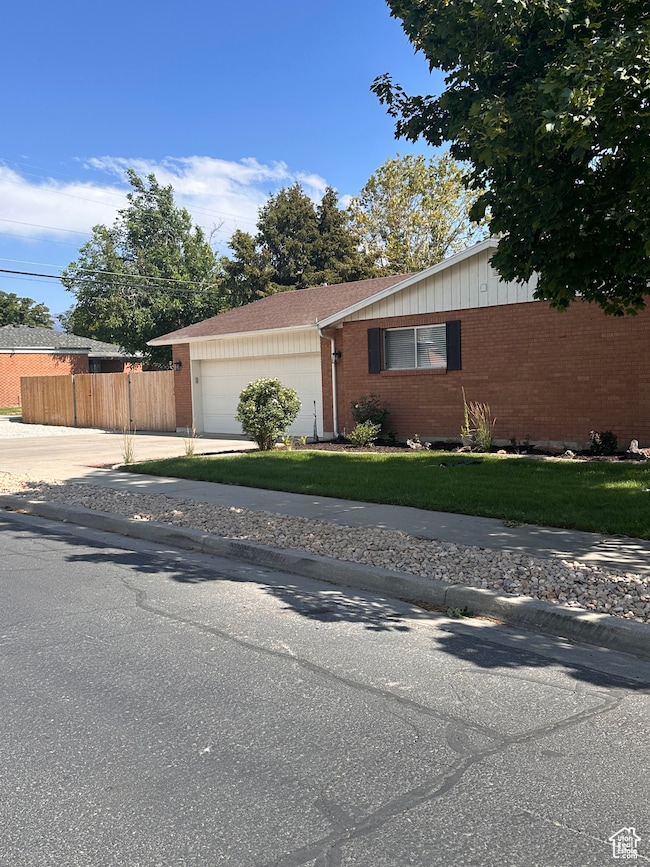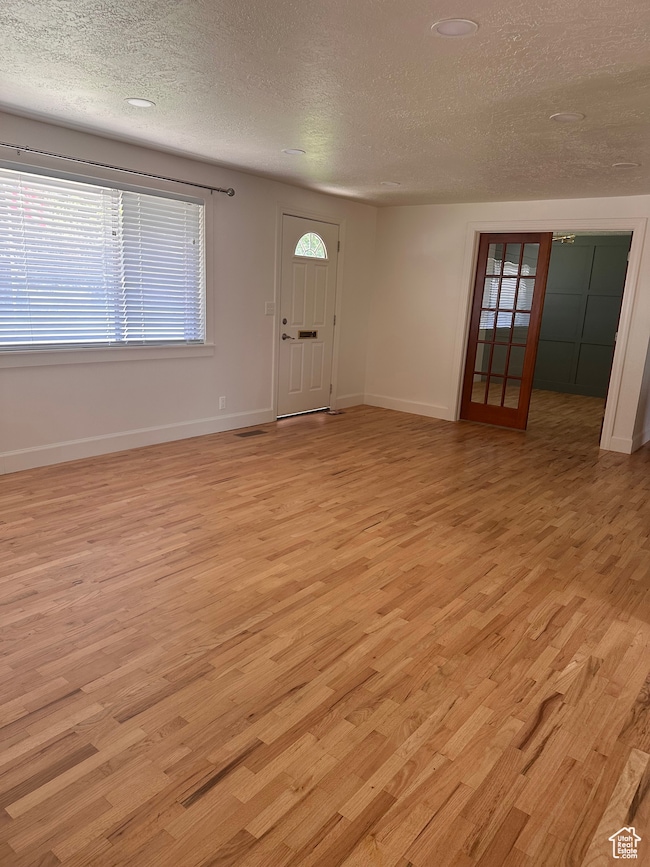846 N 60 E American Fork, UT 84003
Estimated payment $3,277/month
Highlights
- RV or Boat Parking
- Updated Kitchen
- Wood Burning Stove
- Shelley Elementary School Rated A-
- Mature Trees
- Rambler Architecture
About This Home
Take a closer look at this property. This is a 100% completely finished property. Move in ready and perfect for a professional working family with schools nearby. It has a solid brick exterior. Built in 1965 Easy maintenance and simple living with a beautiful deck area. Fully fenced. RV space. 6 bedrooms 3 bathrooms and 2 laundry areas. Excellent neighborhood on Nob Hill just off of 100 East (Alpine Hwy 800 N.) in American Fork. Corner lot with side entry garage. Completely updated including kitchens and bathrooms. Completely landscaped with large shade trees. The RV pad with gravel 21.75' X 26' feet. Natural hard wood floors all through the upstairs. Carpet through out the downstairs. This is a beautiful brick home move in ready. The seller is offering $5,000 in concessions to the buyer to use at their own discretion. There is a brand new refrigerator included in this home. Also a very cool 2 for 1 washer and dryer upstairs in the first laundry. You will love the solid feeling this home offers. The original hard wood floors are a favorite! Square footage figures are provided as a courtesy estimate only and were obtained from ______________ . Buyer is advised to obtain an independent measurement.
Listing Agent
Madeline Reed
Equity Real Estate (Results) License #208457 Listed on: 07/22/2025
Home Details
Home Type
- Single Family
Est. Annual Taxes
- $2,238
Year Built
- Built in 1965
Lot Details
- 10,454 Sq Ft Lot
- Property is Fully Fenced
- Landscaped
- Corner Lot
- Sprinkler System
- Mature Trees
- Pine Trees
- Property is zoned Single-Family
Parking
- 2 Car Attached Garage
- 4 Open Parking Spaces
- RV or Boat Parking
Home Design
- Rambler Architecture
- Brick Exterior Construction
- Pitched Roof
- Low Volatile Organic Compounds (VOC) Products or Finishes
- Asphalt
Interior Spaces
- 2,632 Sq Ft Home
- 2-Story Property
- 2 Fireplaces
- Wood Burning Stove
- Self Contained Fireplace Unit Or Insert
- Blinds
- Green House Windows
- Sliding Doors
- Great Room
- Fire and Smoke Detector
Kitchen
- Updated Kitchen
- Built-In Range
- Range Hood
- Microwave
- Synthetic Countertops
- Disposal
Flooring
- Wood
- Carpet
- Tile
Bedrooms and Bathrooms
- 6 Bedrooms | 3 Main Level Bedrooms
Laundry
- Dryer
- Washer
Basement
- Basement Fills Entire Space Under The House
- Natural lighting in basement
Eco-Friendly Details
- Gray Water System
Outdoor Features
- Separate Outdoor Workshop
- Porch
Schools
- Shelley Elementary School
- American Fork Middle School
- American Fork High School
Utilities
- Forced Air Heating and Cooling System
- Heating System Uses Wood
- Natural Gas Connected
Community Details
- No Home Owners Association
- Nob Hill Subdivision
Listing and Financial Details
- Home warranty included in the sale of the property
- Assessor Parcel Number 47-012-0006
Map
Home Values in the Area
Average Home Value in this Area
Tax History
| Year | Tax Paid | Tax Assessment Tax Assessment Total Assessment is a certain percentage of the fair market value that is determined by local assessors to be the total taxable value of land and additions on the property. | Land | Improvement |
|---|---|---|---|---|
| 2025 | $2,239 | $285,010 | $200,300 | $317,900 |
| 2024 | $2,239 | $248,765 | $0 | $0 |
| 2023 | $2,071 | $243,925 | $0 | $0 |
| 2022 | $2,136 | $248,270 | $0 | $0 |
| 2021 | $1,786 | $324,300 | $125,800 | $198,500 |
| 2020 | $1,681 | $296,100 | $112,300 | $183,800 |
| 2019 | $1,517 | $276,300 | $101,800 | $174,500 |
| 2018 | $1,440 | $250,800 | $94,700 | $156,100 |
| 2017 | $1,331 | $125,125 | $0 | $0 |
| 2016 | $1,316 | $114,950 | $0 | $0 |
| 2015 | $1,240 | $102,795 | $0 | $0 |
| 2014 | $1,213 | $99,165 | $0 | $0 |
Property History
| Date | Event | Price | List to Sale | Price per Sq Ft |
|---|---|---|---|---|
| 11/14/2025 11/14/25 | Pending | -- | -- | -- |
| 10/16/2025 10/16/25 | Price Changed | $588,000 | -1.7% | $223 / Sq Ft |
| 07/29/2025 07/29/25 | Price Changed | $598,000 | -3.5% | $227 / Sq Ft |
| 07/22/2025 07/22/25 | For Sale | $620,000 | -- | $236 / Sq Ft |
Purchase History
| Date | Type | Sale Price | Title Company |
|---|---|---|---|
| Warranty Deed | -- | Inwest Title | |
| Warranty Deed | -- | Pinnacle Title | |
| Warranty Deed | -- | Pinnacle Title | |
| Warranty Deed | -- | None Listed On Document | |
| Interfamily Deed Transfer | -- | None Available | |
| Interfamily Deed Transfer | -- | None Available |
Mortgage History
| Date | Status | Loan Amount | Loan Type |
|---|---|---|---|
| Open | $569,494 | FHA | |
| Previous Owner | $561,148 | FHA | |
| Previous Owner | $376,000 | New Conventional |
Source: UtahRealEstate.com
MLS Number: 2100261
APN: 47-012-0006
- 183 E 760 St N
- 10238 N 6530 W Unit 15
- 1082 N 390 E Unit 111
- 5284 N 11200 W Unit 3
- 941 S Ellens St Unit 3
- 1051 N 390 E Unit 103
- 6079 W Whisper Ln Unit 404
- 1089 N 390 E Unit 106
- 1220 E 700 N
- 11338 N Annes Way Unit 8
- 6111 W Whisper Ln Unit 402
- 5277 N 11200 W Unit 4
- 654 N 200 E
- 788 N 150 E Unit 3
- 807 N 150 E
- 819 N 150 E Unit 6
- 783 N 150 E
- 793 N 150 E
- 1094 N 350 E Unit 109
- 621 N 100 W






