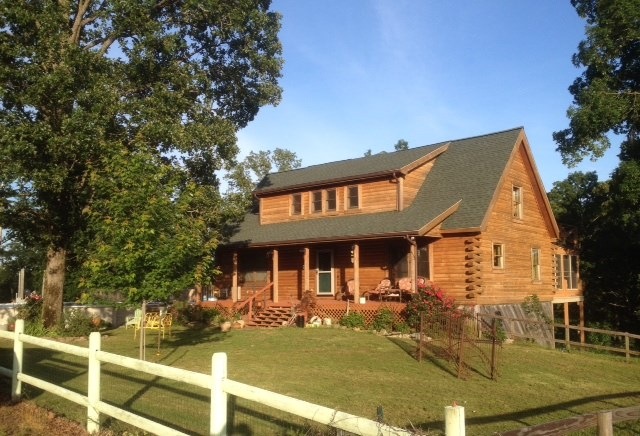
846 Rudolph Rd Dexter, KY 42036
Highlights
- Above Ground Pool
- Lake Property
- Wood Burning Stove
- 34 Acre Lot
- Deck
- Pond
About This Home
As of July 2015Beautiful, secluded, 3 level log cabin has over 4000 sq ft under roof and includes a full lower level. Outstanding home is located on ~34 fenced acres perfect for grazing and hunting with 3 ponds and a year round creek. Many out buildings including open sided 20x60 log horse barn, 30x40 shop. Home has Geothermal HVAC, sunroom and balcony overlooking pond, pool, lower level is framed with 10 ft ceilings, Kit, ba, br started as separate living. This great farm is very close to Ken Lake and offers it all!
Last Agent to Sell the Property
Lori Treadaway
Housman Partners Murray Listed on: 05/29/2015
Last Buyer's Agent
*Not in *Regional MLS
*Not in Regional MLS
Home Details
Home Type
- Single Family
Est. Annual Taxes
- $1,207
Year Built
- Built in 2007
Lot Details
- 34 Acre Lot
- Fenced Yard
- Lot Has A Rolling Slope
- Wooded Lot
- Landscaped with Trees
Home Design
- Log Cabin
- Log Walls
- Composition Shingle Roof
- Log Siding
Interior Spaces
- 2-Story Property
- Ceiling height of 9 feet or more
- Ceiling Fan
- Wood Burning Stove
- Gas Log Fireplace
- Vinyl Clad Windows
- Tilt-In Windows
- Wood Frame Window
- Window Screens
- Great Room
- Living Room with Fireplace
- Combination Kitchen and Dining Room
- Bonus Room
- Workshop
- Utility Room
- Attic Fan
- Storm Doors
Kitchen
- Stove
- Microwave
- Dishwasher
Flooring
- Wood
- Carpet
- Stone
- Ceramic Tile
Bedrooms and Bathrooms
- 3 Bedrooms
- Primary Bedroom on Main
- Double Vanity
- Separate Shower
Laundry
- Laundry in Utility Room
- Washer and Dryer Hookup
Basement
- Walk-Out Basement
- Basement Fills Entire Space Under The House
- Kitchen in Basement
Parking
- 2 Car Garage
- 2 Carport Spaces
- Workshop in Garage
- Circular Driveway
Outdoor Features
- Above Ground Pool
- Pond
- Creek On Lot
- Lake Property
- Balcony
- Deck
- Covered Patio or Porch
- Exterior Lighting
- Outbuilding
Farming
- Horse or Livestock Barn
- Pasture
Utilities
- Central Air
- Heat Pump System
- Geothermal Heating and Cooling
- Well
- Electric Water Heater
- Septic System
Similar Homes in Dexter, KY
Home Values in the Area
Average Home Value in this Area
Mortgage History
| Date | Status | Loan Amount | Loan Type |
|---|---|---|---|
| Closed | $197,000 | New Conventional | |
| Closed | $205,000 | New Conventional |
Property History
| Date | Event | Price | Change | Sq Ft Price |
|---|---|---|---|---|
| 04/28/2025 04/28/25 | For Sale | $825,000 | +161.3% | $229 / Sq Ft |
| 07/31/2015 07/31/15 | Sold | $315,750 | -8.7% | $117 / Sq Ft |
| 06/15/2015 06/15/15 | Pending | -- | -- | -- |
| 05/29/2015 05/29/15 | For Sale | $346,000 | -- | $128 / Sq Ft |
Tax History Compared to Growth
Tax History
| Year | Tax Paid | Tax Assessment Tax Assessment Total Assessment is a certain percentage of the fair market value that is determined by local assessors to be the total taxable value of land and additions on the property. | Land | Improvement |
|---|---|---|---|---|
| 2024 | $1,207 | $181,500 | $0 | $0 |
| 2023 | $1,242 | $181,500 | $0 | $0 |
| 2022 | $1,092 | $156,500 | $0 | $0 |
| 2021 | $1,070 | $152,000 | $0 | $0 |
| 2020 | $1,426 | $152,000 | $0 | $0 |
| 2019 | $1,394 | $152,000 | $0 | $0 |
| 2018 | $1,350 | $152,000 | $0 | $0 |
| 2017 | $1,312 | $152,000 | $0 | $0 |
| 2016 | $1,298 | $152,000 | $0 | $0 |
| 2015 | $1,183 | $6 | $0 | $0 |
| 2011 | $1,183 | $150,500 | $0 | $0 |
Agents Affiliated with this Home
-
Tyler Hafford

Seller's Agent in 2025
Tyler Hafford
Whitetail Properties Real Estate
(270) 227-9514
69 Total Sales
-
L
Seller's Agent in 2015
Lori Treadaway
Crye-Leike
-
*
Buyer's Agent in 2015
*Not in *Regional MLS
*Not in Regional MLS
Map
Source: Western Kentucky Regional MLS
MLS Number: 82018
APN: 074-0-0017
- 846 Rudolph Rd Unit (Calloway Co. KY 33)
- 1421 Burkeen Rd
- 000 Palestine Church Rd Hwy 80 E
- 7610 Aurora Hwy
- 7485 Aurora Hwy
- 7792 Aurora Hwy
- 000 State Route 80 E
- 12230 State Route 94 E
- 145 Brad Dr
- 1872 E Unity Church Rd
- 00 Pintail Ln
- 000 Beal Rd
- 000 Us Hwy 68
- 108 Hollytree Dr
- 479 Union Ridge Rd
- 000 Connie Dr
- 152 Buddy Ln
- 198 Mandor Rd
- 669 Highland Rd
- 669 Highland Rd Unit (Calloway 18.108)
