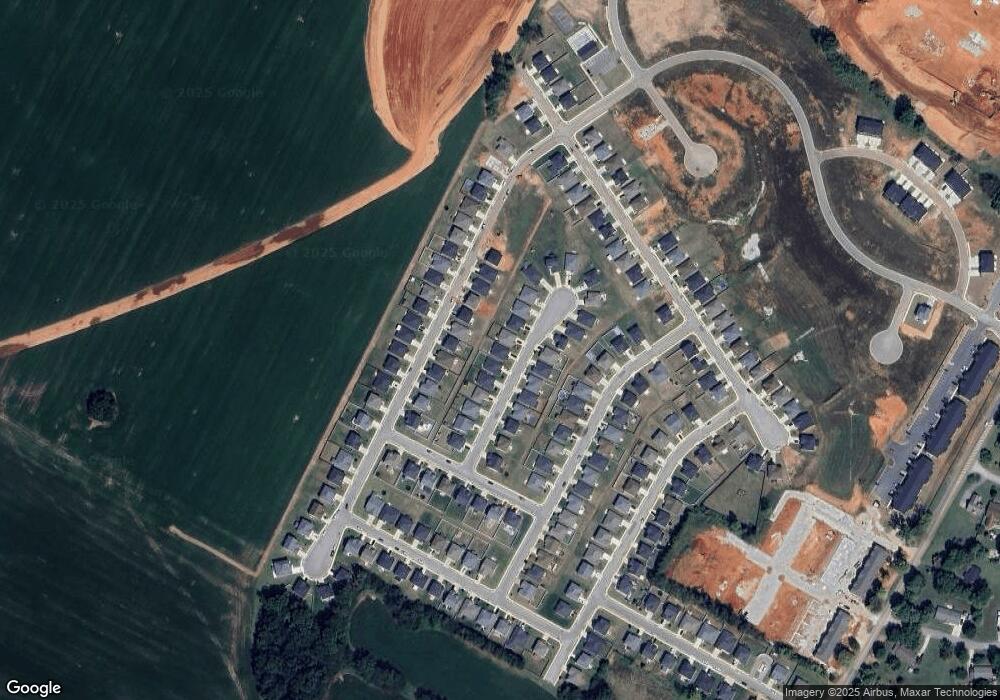846 Saucer Ct Bowling Green, KY 42104
Greenwood NeighborhoodEstimated Value: $274,000 - $333,000
--
Bed
--
Bath
--
Sq Ft
6,098
Sq Ft Lot
About This Home
This home is located at 846 Saucer Ct, Bowling Green, KY 42104 and is currently estimated at $297,997. 846 Saucer Ct is a home with nearby schools including Plano Elementary School, South Warren Middle School, and South Warren High School.
Ownership History
Date
Name
Owned For
Owner Type
Purchase Details
Closed on
May 16, 2023
Sold by
Cedar Pines Llc
Bought by
Rogers Real Estate Holdings Llc
Current Estimated Value
Purchase Details
Closed on
Jul 22, 2021
Sold by
Jagoc Homes Inc
Bought by
Weik Theresa
Home Financials for this Owner
Home Financials are based on the most recent Mortgage that was taken out on this home.
Original Mortgage
$182,200
Interest Rate
2.93%
Mortgage Type
New Conventional
Create a Home Valuation Report for This Property
The Home Valuation Report is an in-depth analysis detailing your home's value as well as a comparison with similar homes in the area
Home Values in the Area
Average Home Value in this Area
Purchase History
| Date | Buyer | Sale Price | Title Company |
|---|---|---|---|
| Rogers Real Estate Holdings Llc | $49,000 | None Listed On Document | |
| Weik Theresa | $227,750 | Foreman Watson Land Ttl Llc |
Source: Public Records
Mortgage History
| Date | Status | Borrower | Loan Amount |
|---|---|---|---|
| Previous Owner | Weik Theresa | $182,200 |
Source: Public Records
Tax History Compared to Growth
Tax History
| Year | Tax Paid | Tax Assessment Tax Assessment Total Assessment is a certain percentage of the fair market value that is determined by local assessors to be the total taxable value of land and additions on the property. | Land | Improvement |
|---|---|---|---|---|
| 2024 | $1,937 | $227,750 | $0 | $0 |
| 2023 | $1,953 | $227,750 | $0 | $0 |
| 2022 | $1,823 | $227,750 | $0 | $0 |
| 2021 | $303 | $38,000 | $0 | $0 |
| 2020 | $0 | $30,000 | $0 | $0 |
Source: Public Records
Map
Nearby Homes
- 953 Anise Ln
- 656 Big Leaf Ave
- 680 Big Leaf Ave
- 661 Big Leaf Ave
- 677 Big Leaf Ave
- 858 Star Ave
- 805 Anise Ln
- Angelico Craftsman Plan at Magnolia Hills
- Summit Craftsman Plan at Magnolia Hills
- Morgan Craftsman Plan at Magnolia Hills
- Patriot Craftsman Plan at Magnolia Hills
- Van Gogh Craftsman Plan at Magnolia Hills
- Lexington Craftsman Plan at Magnolia Hills
- Cumberland Modern Plan at Magnolia Hills
- Delaware Craftsman Plan at Magnolia Hills
- Cumberland Craftsman Plan at Magnolia Hills
- Leonardo Craftsman Plan at Magnolia Hills
- Monet Craftsman Plan at Magnolia Hills
- Summit Traditional Plan at Magnolia Hills
- Patriot Modern Plan at Magnolia Hills
