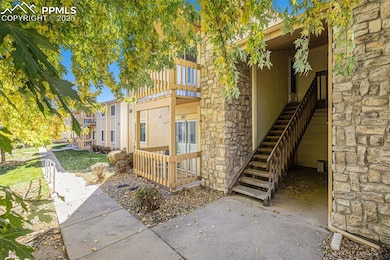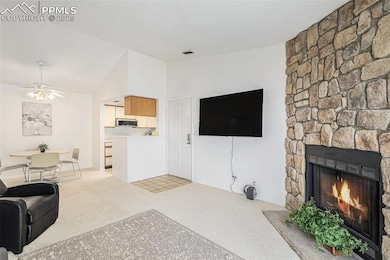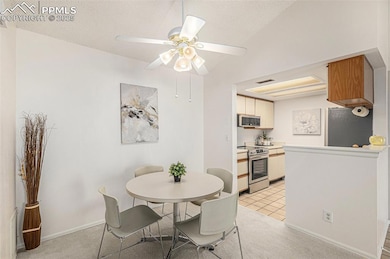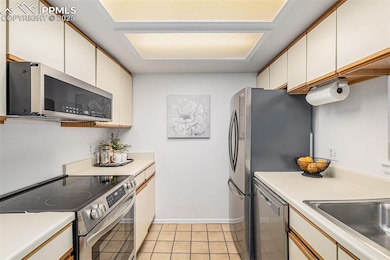846 Tenderfoot Hill Rd Unit 202 Colorado Springs, CO 80906
Cheyenne Hills NeighborhoodEstimated payment $1,367/month
Highlights
- Clubhouse
- Vaulted Ceiling
- Community Pool
- Property is near a park
- Ranch Style House
- Hiking Trails
About This Home
Looking for a peaceful spot that still keeps you close to everything? This cozy 2nd-floor condo in the southwest area near The Broadmoor might be just the one! Surrounded by mature trees and beautiful scenery, it feels like a quiet retreat—but you're still minutes from shopping/amenities, major thoroughfares, and an easy drive to Fort Carson.
Inside, you’ll love the vaulted ceilings and natural light pouring in. The great room has a wood-burning fireplace with a full stone surround—perfect for cozy nights—and a ceiling fan to keep things breezy. The carpet is newer, and there is ceramic tile in the entry and kitchen for a clean, polished look.
The kitchen comes with new stainless steel Frigidaire appliances! Step out onto your deck from the living room and enjoy the fresh air.
Master bedroom has a walk-in closet and white faux wood blinds. The bathroom has been updated with fresh tile in shower and has a skylight that keeps it bright! You’ve got a stackable washer/dryer, central A/C, and everything’s move-in ready!
Bonus: this place comes with a 1-car garage AND an extra parking space/ The community also has a pool for those hot summer days.
If you’re looking for something turnkey, tucked away, but minutes to excellent amenities, this condo checks all the boxes!
Listing Agent
RE/MAX Real Estate Group LLC Brokerage Phone: 719-534-7900 Listed on: 10/30/2025

Property Details
Home Type
- Condominium
Est. Annual Taxes
- $560
Year Built
- Built in 1984
HOA Fees
- $325 Monthly HOA Fees
Parking
- 2 Car Detached Garage
- Garage Door Opener
- Assigned Parking
Home Design
- Ranch Style House
- Shingle Roof
- Stone Siding
- Stucco
Interior Spaces
- 684 Sq Ft Home
- Vaulted Ceiling
- Ceiling Fan
- Skylights
- Fireplace
Kitchen
- Oven
- Microwave
- Dishwasher
Flooring
- Carpet
- Ceramic Tile
Bedrooms and Bathrooms
- 1 Bedroom
- 1 Full Bathroom
Laundry
- Dryer
- Washer
Location
- Property is near a park
- Property is near public transit
- Property near a hospital
- Property is near schools
- Property is near shops
Schools
- Stratton Meadows Elementary School
- Fox Meadow Middle School
- Harrison High School
Utilities
- Forced Air Heating and Cooling System
- Heating System Uses Natural Gas
Additional Features
- Remote Devices
- Landscaped
Community Details
Overview
- Association fees include common utilities, covenant enforcement, insurance, lawn, ground maintenance, maintenance structure, management, snow removal, trash removal, water
- On-Site Maintenance
Amenities
- Clubhouse
Recreation
- Community Pool
- Hiking Trails
Map
Home Values in the Area
Average Home Value in this Area
Tax History
| Year | Tax Paid | Tax Assessment Tax Assessment Total Assessment is a certain percentage of the fair market value that is determined by local assessors to be the total taxable value of land and additions on the property. | Land | Improvement |
|---|---|---|---|---|
| 2025 | $560 | $13,950 | -- | -- |
| 2024 | $380 | $13,700 | $3,180 | $10,520 |
| 2022 | $516 | $9,560 | $2,290 | $7,270 |
| 2021 | $551 | $9,840 | $2,360 | $7,480 |
| 2020 | $439 | $6,730 | $1,390 | $5,340 |
| 2019 | $425 | $6,730 | $1,390 | $5,340 |
| 2018 | $350 | $5,340 | $860 | $4,480 |
| 2017 | $268 | $5,340 | $860 | $4,480 |
| 2016 | $283 | $5,310 | $800 | $4,510 |
| 2015 | $283 | $5,310 | $800 | $4,510 |
| 2014 | -- | $5,630 | $1,030 | $4,600 |
Property History
| Date | Event | Price | List to Sale | Price per Sq Ft | Prior Sale |
|---|---|---|---|---|---|
| 10/30/2025 10/30/25 | For Sale | $189,900 | +2.5% | $278 / Sq Ft | |
| 08/23/2024 08/23/24 | Sold | $185,200 | +0.1% | $271 / Sq Ft | View Prior Sale |
| 08/03/2024 08/03/24 | Pending | -- | -- | -- | |
| 08/01/2024 08/01/24 | For Sale | $185,000 | -- | $270 / Sq Ft |
Purchase History
| Date | Type | Sale Price | Title Company |
|---|---|---|---|
| Warranty Deed | $185,200 | First American Title | |
| Warranty Deed | $65,000 | Empire Title Co Springs | |
| Deed | -- | -- | |
| Deed | -- | -- |
Mortgage History
| Date | Status | Loan Amount | Loan Type |
|---|---|---|---|
| Previous Owner | $52,000 | New Conventional |
Source: Pikes Peak REALTOR® Services
MLS Number: 7195220
APN: 64322-04-069
- 846 Tenderfoot Hill Rd Unit 104
- 916 Tenderfoot Hill Rd Unit 101
- 850 Tenderfoot Hill Rd Unit 103
- 840 Tenderfoot Hill Rd
- 840 Tenderfoot Hill Rd Unit 201
- 2768 La Strada Grande Heights
- 2415 Byers Ave
- 1052 Florence Ave
- 3216 Capstan Way
- 3244 Capstan Way Unit 121
- 1036 Florence Ave
- 1117 Montrose Ave
- 3272 Capstan Way
- 860 Loma Point
- 1304 Pando Ave
- 1205 Montrose Ave
- 3364 Capstan Way Unit 36
- 1216 Norwood Ave
- 580 Gilcrest Rd
- 1315 Pando Ave
- 840 Tenderfoot Hill Rd Unit 201
- 3080 Capstan Way Unit Beautiful Condo
- 2485 Gold Rush Dr
- 2886 S Circle Dr
- 3308 Quail Lake Rd
- 890 Quail Lake Cir
- 1698 Lenmar Dr
- 750 E Cheyenne Rd
- 543 Asbury Place
- 846 San Bruno Place
- 3875 Strawberry Field Grove Unit B
- 3875 Strawberry Field Grove
- 3875 Strawberry Field Grove
- 1810 Eldorado Springs Heights
- 3750 Penny Point Unit A
- 2022 Woodburn St Unit The Scholar Downstairs #2
- 47 Newport Cir
- 3893 Westmeadow Dr
- 107 W Cheyenne Rd
- 965 London Green Way






