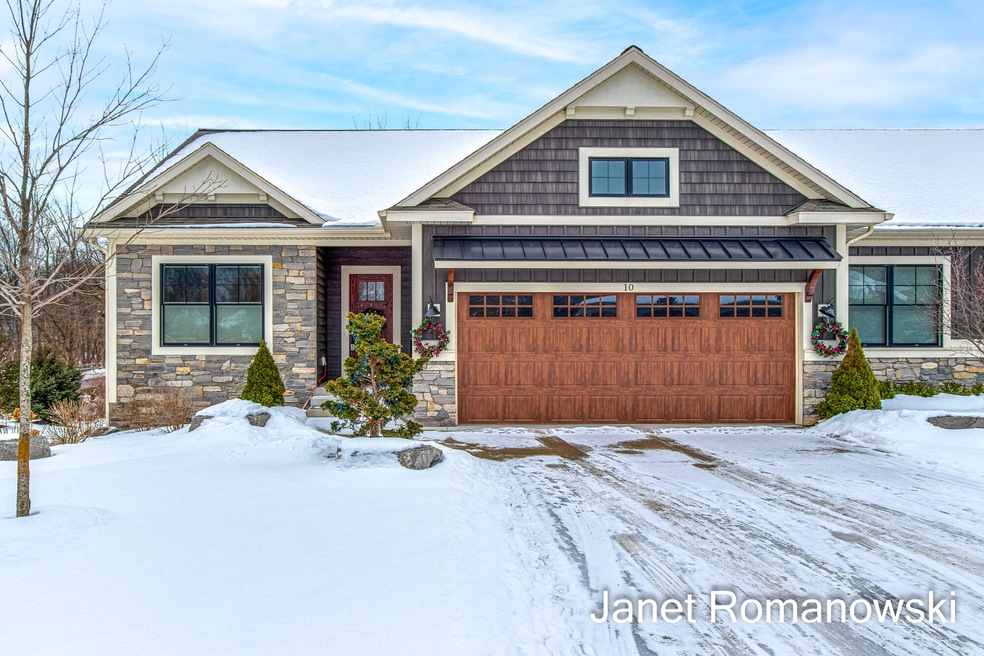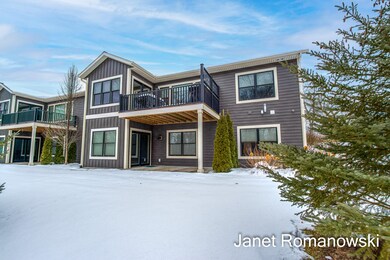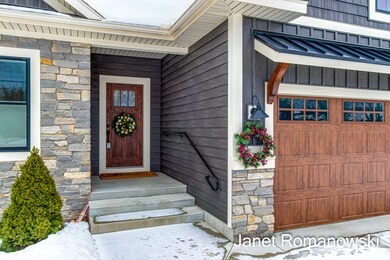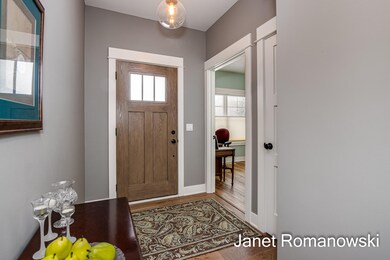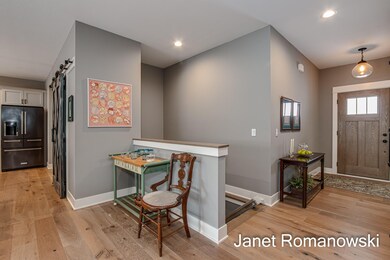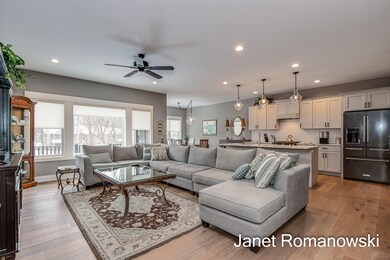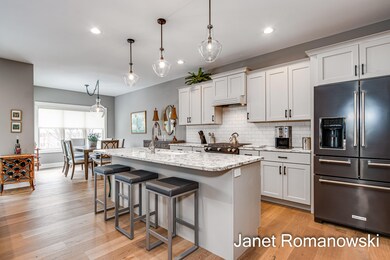
846 W 32nd St Unit 10 Holland, MI 49423
Westside NeighborhoodHighlights
- Deck
- Wood Flooring
- Cul-De-Sac
- Wooded Lot
- End Unit
- 2 Car Attached Garage
About This Home
As of February 2022A Beautiful like-new custom built condo conveniently located on the South Side of Holland with easy access to shopping, restaurants, schools & parks. You will be impressed with the custom finishes throughout including; Quartz countertops in the kitchen, laundry room & bathroom's & all Kohler fixtures throughout, glass showers with custom tile, real oak hardwood & ceramic floors, sliding barn doors and functional built-in's providing storage and style. The main floor has an open concept living space with the large beautiful kitchen (black stainless steel appliances) and plenty of cabinet/counter space along with a dining area. The main floor primary suite has a custom shiplap wood wall, a tranquil bath and a large walk-in closet. The main floor also includes a half bath,mudroom, and laundry room. The finished walkout lower level includes a very spacious living area and a 3rd bedroom with full bath. Plenty of storage space with ample metal shelving units (also in the garage) that will remain with condo.
And to top it off relax on your new deck (composite wood) with views of a private, wooded backyard. Don't miss out on this fabulous opportunity!
Offers will be presented as they are received. Sellers reserve the right to establish an offer deadline and/or request highest & best.
Last Agent to Sell the Property
Greenridge Realty (EGR) License #6501327065 Listed on: 01/20/2022
Property Details
Home Type
- Condominium
Est. Annual Taxes
- $4,872
Year Built
- Built in 2016
Lot Details
- End Unit
- Cul-De-Sac
- Private Entrance
- Shrub
- Sprinkler System
- Wooded Lot
- Garden
HOA Fees
- $300 Monthly HOA Fees
Parking
- 2 Car Attached Garage
- Garage Door Opener
Home Design
- Brick or Stone Mason
- Composition Roof
- Stone
Interior Spaces
- 2,383 Sq Ft Home
- 1-Story Property
- Ceiling Fan
- Insulated Windows
- Window Treatments
- Window Screens
- Living Room
Kitchen
- Eat-In Kitchen
- Range
- Microwave
- Dishwasher
- Kitchen Island
- Disposal
Flooring
- Wood
- Ceramic Tile
Bedrooms and Bathrooms
- 3 Bedrooms | 2 Main Level Bedrooms
Laundry
- Laundry on main level
- Dryer
- Washer
Basement
- Walk-Out Basement
- Basement Fills Entire Space Under The House
- Natural lighting in basement
Outdoor Features
- Deck
- Patio
Utilities
- Forced Air Heating and Cooling System
- Heating System Uses Natural Gas
- Natural Gas Water Heater
- Cable TV Available
Community Details
Overview
- Association fees include water, snow removal, sewer, lawn/yard care
- $600 HOA Transfer Fee
- Willow Creek Condo
- Property is near a ravine
Pet Policy
- Pets Allowed
Ownership History
Purchase Details
Purchase Details
Purchase Details
Home Financials for this Owner
Home Financials are based on the most recent Mortgage that was taken out on this home.Purchase Details
Purchase Details
Home Financials for this Owner
Home Financials are based on the most recent Mortgage that was taken out on this home.Purchase Details
Home Financials for this Owner
Home Financials are based on the most recent Mortgage that was taken out on this home.Similar Homes in Holland, MI
Home Values in the Area
Average Home Value in this Area
Purchase History
| Date | Type | Sale Price | Title Company |
|---|---|---|---|
| Warranty Deed | -- | None Listed On Document | |
| Warranty Deed | $479,900 | Premier Lakeshore Title | |
| Warranty Deed | $439,900 | Premier Lakeshore Title | |
| Interfamily Deed Transfer | -- | None Available | |
| Warranty Deed | $369,900 | Chicago Title Of Mi Inc | |
| Warranty Deed | $330,000 | Chicago Title Of Michigan In |
Mortgage History
| Date | Status | Loan Amount | Loan Type |
|---|---|---|---|
| Previous Owner | $37,000 | Credit Line Revolving | |
| Previous Owner | $264,000 | New Conventional |
Property History
| Date | Event | Price | Change | Sq Ft Price |
|---|---|---|---|---|
| 02/15/2022 02/15/22 | Sold | $439,900 | 0.0% | $185 / Sq Ft |
| 01/23/2022 01/23/22 | Pending | -- | -- | -- |
| 01/20/2022 01/20/22 | For Sale | $439,900 | +18.9% | $185 / Sq Ft |
| 08/02/2019 08/02/19 | Sold | $369,900 | 0.0% | $155 / Sq Ft |
| 07/20/2019 07/20/19 | Pending | -- | -- | -- |
| 07/17/2019 07/17/19 | For Sale | $369,900 | +12.1% | $155 / Sq Ft |
| 02/09/2018 02/09/18 | Sold | $330,000 | 0.0% | $140 / Sq Ft |
| 12/27/2017 12/27/17 | Pending | -- | -- | -- |
| 07/10/2017 07/10/17 | For Sale | $329,900 | -- | $140 / Sq Ft |
Tax History Compared to Growth
Tax History
| Year | Tax Paid | Tax Assessment Tax Assessment Total Assessment is a certain percentage of the fair market value that is determined by local assessors to be the total taxable value of land and additions on the property. | Land | Improvement |
|---|---|---|---|---|
| 2025 | $6,770 | $238,100 | $42,500 | $195,600 |
| 2024 | $4,745 | $232,800 | $30,000 | $202,800 |
| 2023 | $4,745 | $232,800 | $30,000 | $202,800 |
| 2022 | $4,745 | $206,200 | $20,000 | $186,200 |
| 2021 | $4,760 | $185,000 | $18,000 | $167,000 |
| 2020 | $4,760 | $168,200 | $18,000 | $150,200 |
| 2019 | $0 | $168,200 | $18,000 | $150,200 |
| 2018 | $0 | $166,400 | $5,300 | $166,400 |
| 2017 | $0 | $21,500 | $5,300 | $16,200 |
Agents Affiliated with this Home
-
Janet Romanowski Realtor

Seller's Agent in 2022
Janet Romanowski Realtor
Greenridge Realty (EGR)
(616) 318-0065
1 in this area
147 Total Sales
-
Thomas Shuker

Seller Co-Listing Agent in 2022
Thomas Shuker
Greenridge Realty (EGR)
(616) 437-7783
1 in this area
4 Total Sales
-
Alicia Kramer

Buyer's Agent in 2022
Alicia Kramer
RE/MAX Michigan
(616) 494-1517
10 in this area
211 Total Sales
-
Jim Wiersma

Seller's Agent in 2019
Jim Wiersma
Coldwell Banker Woodland Schmidt
(616) 396-5221
9 in this area
270 Total Sales
-
Bernie Merkle

Seller Co-Listing Agent in 2019
Bernie Merkle
Coldwell Banker Woodland Schmidt
(616) 886-2274
10 in this area
315 Total Sales
-
Dave DeYoung

Seller's Agent in 2018
Dave DeYoung
Coldwell Banker Woodland Schmidt
(616) 218-6699
3 in this area
196 Total Sales
Map
Source: Southwestern Michigan Association of REALTORS®
MLS Number: 22001804
APN: 11-586-001-00
- 766 Clarewood Ct
- 792 Apple Blossom Ln
- 849 Claremont Ct
- 940 Laketown Dr
- 704 Lugers Rd
- 663 Lugers Rd
- V/L 60th St
- 792 W 26th St
- 646 Spring Ln
- 6107 S Harbor Dr
- 6153 Lake Wind Ave
- 6158 Lake Wind Ave
- 849 Brook Village Ct Unit 12
- 598 Jasmine Dr
- 860 Allen Dr
- 833 Allen Dr
- 652 Cedar Square St
- 1130 S Shore Dr
- 563 W 23rd St
- 1053 Graystone Rd
