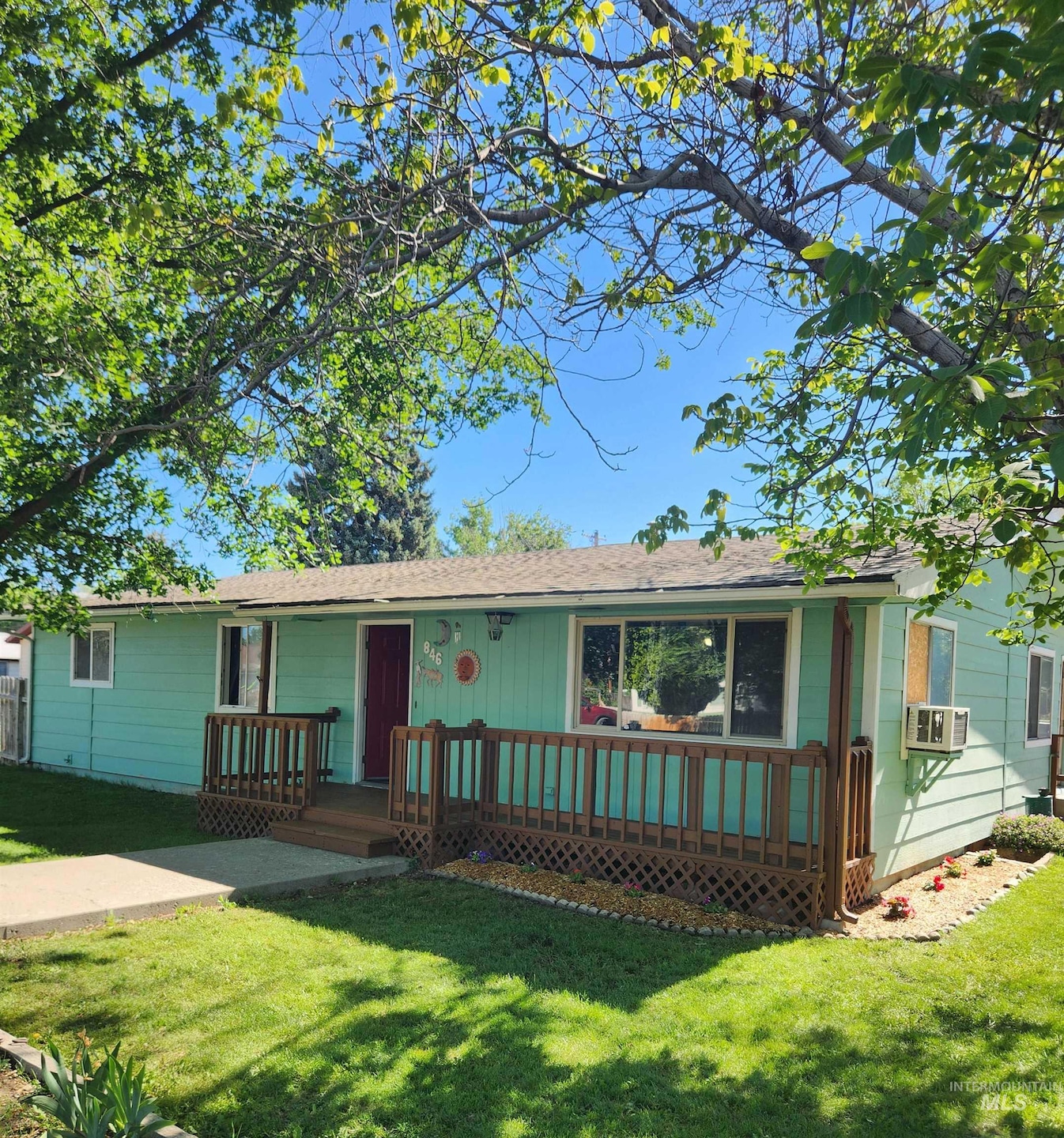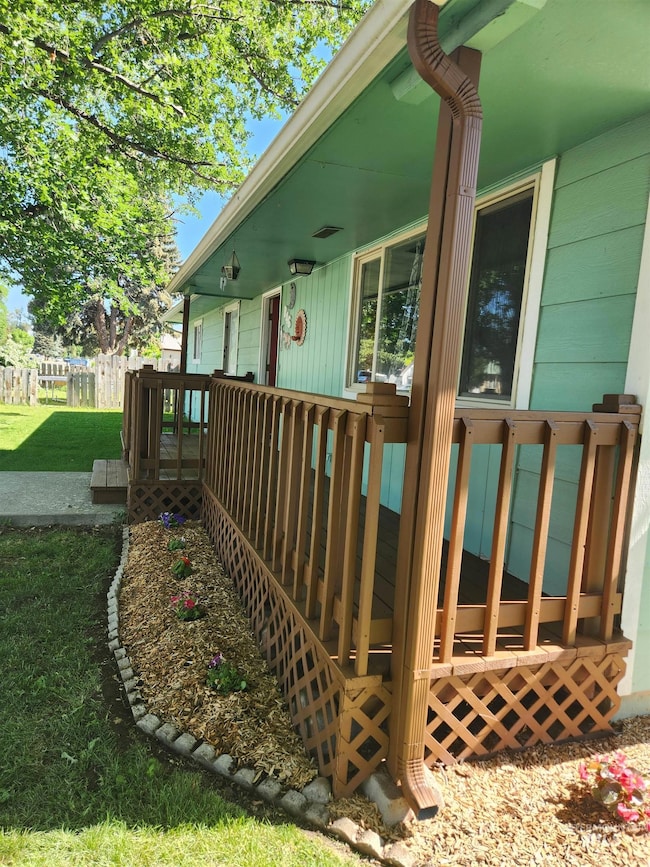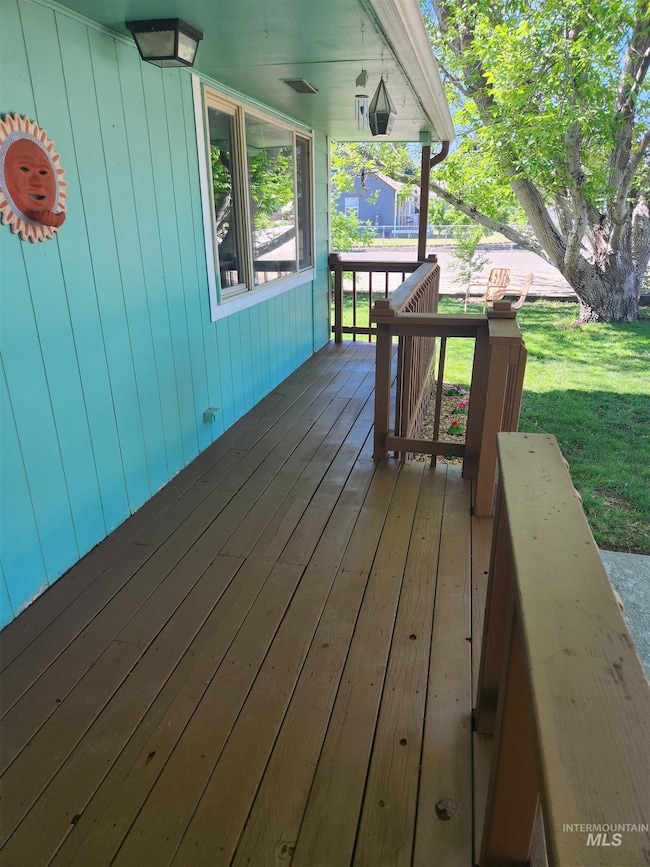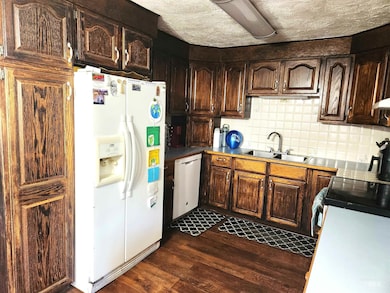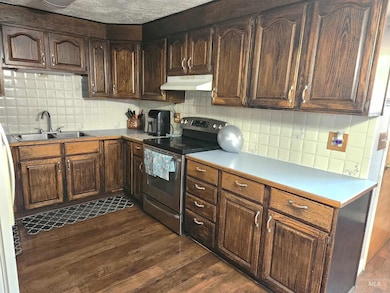846 Wyoming St Gooding, ID 83330
Estimated payment $1,603/month
Total Views
12,565
4
Beds
2
Baths
1,600
Sq Ft
$178
Price per Sq Ft
Highlights
- Corner Lot
- 2 Car Detached Garage
- Garden
- Covered Patio or Porch
- 1-Story Property
- Forced Air Heating System
About This Home
WOW $3,000 carpet allowance. Well priced Home with 4 Bedrooms and 2 baths, Big Shop w/electric, Heated, has 3 areas great for parking, Storage, Freshly painted Decks front and back, Beautiful LVP flooring, Master suite walk out to back deck. Spacious floor plan with large rooms, Real Oak kitchen cabinets, Large Kitchen and living room,Covered Front deck, Rear deck, flower beds and beautiful trees for shade, Large Corner lot on 4 lots close to schools with .28 Acre
Home Details
Home Type
- Single Family
Est. Annual Taxes
- $1,316
Year Built
- Built in 1950
Lot Details
- 0.28 Acre Lot
- Lot Dimensions are 122x100
- Partially Fenced Property
- Corner Lot
- Garden
Parking
- 2 Car Detached Garage
Home Design
- Frame Construction
- Composition Roof
- Wood Siding
- Pre-Cast Concrete Construction
Interior Spaces
- 1,600 Sq Ft Home
- 1-Story Property
- Basement
Flooring
- Carpet
- Concrete
Bedrooms and Bathrooms
- 4 Main Level Bedrooms
- 2 Bathrooms
Outdoor Features
- Covered Patio or Porch
- Shop
Location
- In Flood Plain
Schools
- Gooding Elementary And Middle School
- Gooding High School
Utilities
- No Cooling
- Forced Air Heating System
- Heating System Uses Natural Gas
- Heat Pump System
- Gas Water Heater
Listing and Financial Details
- Assessor Parcel Number RPG1000139001A
Map
Create a Home Valuation Report for This Property
The Home Valuation Report is an in-depth analysis detailing your home's value as well as a comparison with similar homes in the area
Home Values in the Area
Average Home Value in this Area
Tax History
| Year | Tax Paid | Tax Assessment Tax Assessment Total Assessment is a certain percentage of the fair market value that is determined by local assessors to be the total taxable value of land and additions on the property. | Land | Improvement |
|---|---|---|---|---|
| 2025 | $1,316 | $253,898 | $92,873 | $161,025 |
| 2024 | $1,316 | $253,898 | $92,873 | $161,025 |
| 2023 | $1,238 | $255,648 | $66,587 | $189,061 |
| 2022 | $1,514 | $236,912 | $66,587 | $170,325 |
| 2021 | $1,540 | $207,053 | $44,839 | $162,214 |
| 2020 | $1,331 | $148,265 | $25,376 | $122,889 |
| 2019 | $1,201 | $121,646 | $25,376 | $96,270 |
| 2018 | $1,167 | $121,646 | $25,376 | $96,270 |
| 2017 | $789 | $0 | $0 | $0 |
| 2016 | $839 | $0 | $0 | $0 |
| 2015 | $55 | $0 | $0 | $0 |
| 2014 | -- | $0 | $0 | $0 |
| 2011 | -- | $0 | $0 | $0 |
Source: Public Records
Property History
| Date | Event | Price | List to Sale | Price per Sq Ft | Prior Sale |
|---|---|---|---|---|---|
| 10/07/2025 10/07/25 | For Sale | $284,000 | 0.0% | $178 / Sq Ft | |
| 08/08/2025 08/08/25 | Pending | -- | -- | -- | |
| 07/25/2025 07/25/25 | Price Changed | $284,000 | -1.7% | $178 / Sq Ft | |
| 06/27/2025 06/27/25 | Price Changed | $289,000 | -3.3% | $181 / Sq Ft | |
| 05/23/2025 05/23/25 | Price Changed | $299,000 | -3.2% | $187 / Sq Ft | |
| 04/04/2025 04/04/25 | For Sale | $309,000 | +216.9% | $193 / Sq Ft | |
| 05/18/2015 05/18/15 | Sold | -- | -- | -- | View Prior Sale |
| 04/10/2015 04/10/15 | Pending | -- | -- | -- | |
| 11/19/2014 11/19/14 | For Sale | $97,500 | -- | $61 / Sq Ft |
Source: Intermountain MLS
Purchase History
| Date | Type | Sale Price | Title Company |
|---|---|---|---|
| Warranty Deed | -- | None Available |
Source: Public Records
Mortgage History
| Date | Status | Loan Amount | Loan Type |
|---|---|---|---|
| Open | $53,220 | Purchase Money Mortgage |
Source: Public Records
Source: Intermountain MLS
MLS Number: 98941729
APN: G1000139001A
Nearby Homes
- 726 Wyoming St
- 1018 Main St
- 905 Main St
- 518 Montana St
- 551 10th Ave W
- 919 9th Ave E
- 733 California St
- 602 4th Ave E
- 1203 Idaho St
- 722 Nevada St
- 309 Nebraska St
- 225 Oregon St
- 339 Idaho St
- 247 & 257 Washington St
- 1224 Colorado St
- 1410 California St
- TBD Floral Ave
- 1045 Utah St
- 530 Utah St
- 428 Orchard Dr
- 1120 Montana St Unit 37
- 1120 Montana St Unit 27
- 1120 Montana St Unit 38
- 1120 Montana St Unit 33
- 125 10th Ave W
- 523 W Ave G
- 1215 S Eisenhower St
- 825 E 4300 N
- 492 Shadetree Trail
- 1135 Latitude Cir
- 1465 Field Stream Way
- 2005 Rivercrest Dr
- 1046 Warrior St
- 835 Shadowleaf Ave
- 835 Shadowleaf Ave Unit Mother In-Law
- 122 W Falls Ave W
- 2148 Candlewood Ave
