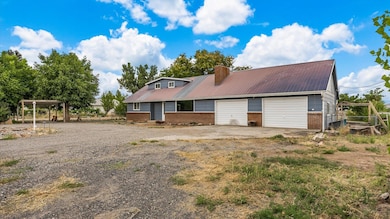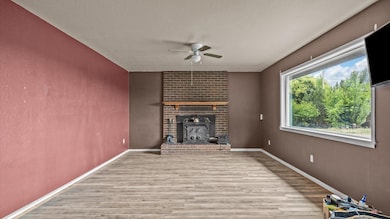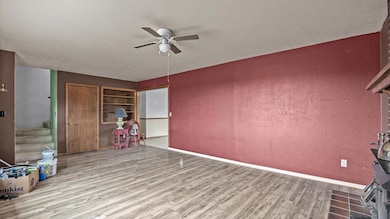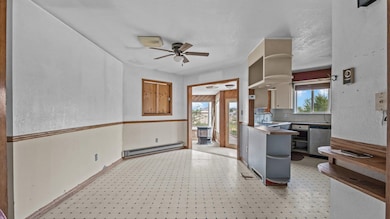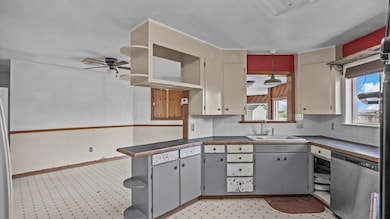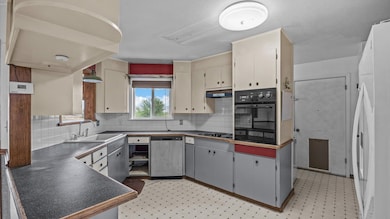
8460 Bobs Rd Austin, CO 81410
Estimated payment $2,269/month
Highlights
- Horses Allowed On Property
- Mature Trees
- 2 Car Attached Garage
- RV Access or Parking
- Main Floor Primary Bedroom
- Eat-In Kitchen
About This Home
Nestled on just over 2 acres in the heart of Austin, this 2-story, 4-bedroom home offers the perfect blend of space, potential, and serene country charm. With a little TLC, this property could truly shine—making it an ideal opportunity for buyers looking to personalize a home in a beautiful rural setting. Inside, you’ll find a spacious layout with a large family room that has been used as a main-level master bedroom—offering flexibility for a 5th bedroom or bonus living space. Stay cozy year-round with both a woodburning stove and a pellet stove, adding warmth and character to the home. Outdoors, you’ll enjoy mature landscaping, peaceful views, and 2 shares of water plus a private well, currently used to irrigate the yard. There’s plenty of room for animals, gardens, or simply enjoying wide-open space. If you’re looking for elbow room, fresh air, and a place you can truly make your own—8460 Bobs Road might just be the one.
Listing Agent
RONIN REAL ESTATE PROFESSIONALS ERA POWERED Listed on: 07/21/2025

Home Details
Home Type
- Single Family
Est. Annual Taxes
- $787
Year Built
- Built in 1969
Lot Details
- 2.04 Acre Lot
- Chain Link Fence
- Backyard Sprinklers
- Mature Trees
Home Design
- Brick Exterior Construction
- Poured Concrete
- Wood Frame Construction
- Metal Roof
- Wood Siding
Interior Spaces
- 2-Story Property
- Ceiling Fan
- Wood Burning Fireplace
- Family Room with Fireplace
- Living Room with Fireplace
- Dining Room
- Crawl Space
Kitchen
- Eat-In Kitchen
- Electric Oven or Range
- Electric Cooktop
- Range Hood
- Dishwasher
- Laminate Countertops
- Trash Compactor
- Disposal
Flooring
- Carpet
- Linoleum
- Concrete
- Tile
- Vinyl
Bedrooms and Bathrooms
- 4 Bedrooms
- Primary Bedroom on Main
- 2 Bathrooms
Laundry
- Laundry on main level
- Washer and Dryer Hookup
Parking
- 2 Car Attached Garage
- RV Access or Parking
Outdoor Features
- Open Patio
- Shed
- Outbuilding
Schools
- Cedaredge Elementary And Middle School
- Cedaredge High School
Utilities
- Evaporated cooling system
- Pellet Stove burns compressed wood to generate heat
- Baseboard Heating
- Private Company Owned Well
- Septic Tank
Additional Features
- 2 Irrigated Acres
- Horses Allowed On Property
Community Details
- Greenbelt
Listing and Financial Details
- Assessor Parcel Number 3455-024-00-030
Map
Home Values in the Area
Average Home Value in this Area
Tax History
| Year | Tax Paid | Tax Assessment Tax Assessment Total Assessment is a certain percentage of the fair market value that is determined by local assessors to be the total taxable value of land and additions on the property. | Land | Improvement |
|---|---|---|---|---|
| 2024 | $1,884 | $24,382 | $4,947 | $19,435 |
| 2023 | $1,884 | $24,382 | $4,947 | $19,435 |
| 2022 | $1,535 | $19,491 | $4,170 | $15,321 |
| 2021 | $1,541 | $20,073 | $4,290 | $15,783 |
| 2020 | $1,347 | $16,701 | $3,575 | $13,126 |
| 2019 | $1,335 | $16,701 | $3,575 | $13,126 |
| 2018 | $797 | $10,907 | $2,592 | $8,315 |
| 2017 | $786 | $10,907 | $2,592 | $8,315 |
| 2016 | $815 | $12,416 | $4,657 | $7,759 |
| 2014 | -- | $15,348 | $5,094 | $10,254 |
Property History
| Date | Event | Price | List to Sale | Price per Sq Ft |
|---|---|---|---|---|
| 11/14/2025 11/14/25 | Price Changed | $420,000 | -8.7% | $228 / Sq Ft |
| 09/04/2025 09/04/25 | Price Changed | $460,000 | -4.2% | $249 / Sq Ft |
| 07/21/2025 07/21/25 | For Sale | $480,000 | -- | $260 / Sq Ft |
Purchase History
| Date | Type | Sale Price | Title Company |
|---|---|---|---|
| Warranty Deed | -- | None Listed On Document | |
| Deed | $150,000 | -- | |
| Deed | $21,000 | -- |
Mortgage History
| Date | Status | Loan Amount | Loan Type |
|---|---|---|---|
| Open | $164,900 | New Conventional |
About the Listing Agent

We are one of Grand Junctions hardest working real estate teams. We love our customers and treat them with the utmost respect. Are motto is " Real Estate Made Easier" Give us a try and see why we are people's #1 choice in Real Estate. Call Rob, Brad, Sherrie or Jessie TODAY!!
The Real Estate's Other Listings
Source: Grand Junction Area REALTOR® Association
MLS Number: 20253890
APN: R011054
- 20465 Iris Rd
- 20786 Iris Rd
- TBD Iris Rd
- 8350 2085 Rd
- 8585 Ellen's Way
- 8585 Ellens Way
- 20996 Fairview Rd
- 8555 Coffey Rd
- TBD Fairview Rd Unit Residential Land
- TBD Fairview Rd Unit Commercial Land
- 20691 Fairview Rd
- 21148 H75 Rd
- TBD Fairview (2007 Rd) Rd
- 21200 H75 Roads
- 9159 Highway 65 Hwy
- 20928 Tank Hill Rd
- 9427 2100 Rd
- 9097 2150 Rd
- 21017 Austin Rd
- 21568 Austin Rd

