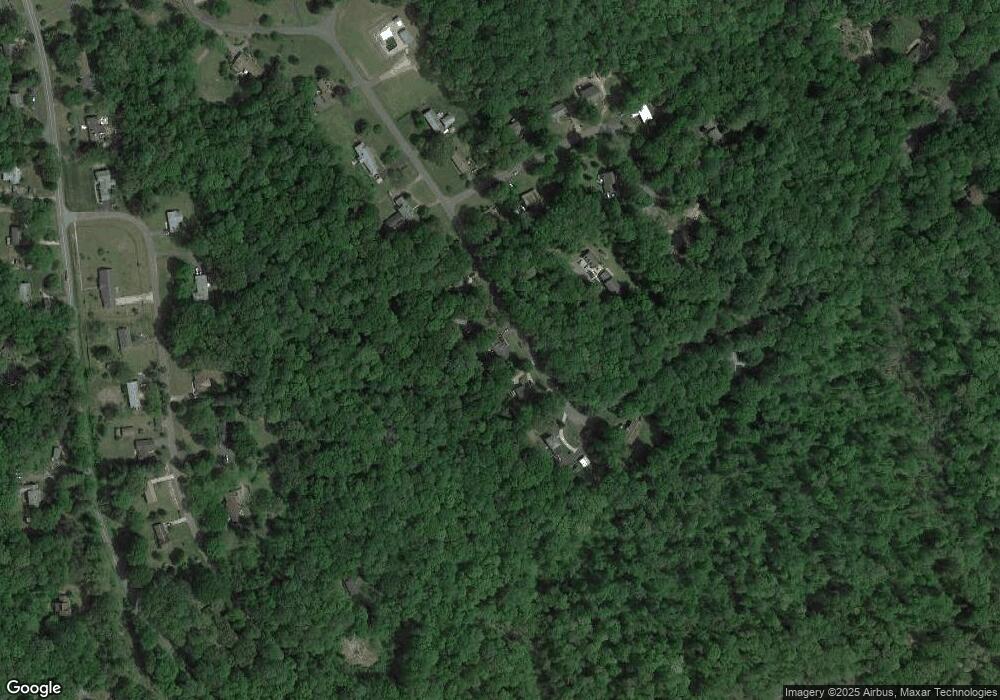8460 Cedar Ln King George, VA 22485
Estimated Value: $416,723 - $468,000
3
Beds
3
Baths
1,400
Sq Ft
$315/Sq Ft
Est. Value
About This Home
This home is located at 8460 Cedar Ln, King George, VA 22485 and is currently estimated at $441,431, approximately $315 per square foot. 8460 Cedar Ln is a home located in King George County with nearby schools including Potomac Elementary School, King George Middle School, and King George High School.
Create a Home Valuation Report for This Property
The Home Valuation Report is an in-depth analysis detailing your home's value as well as a comparison with similar homes in the area
Home Values in the Area
Average Home Value in this Area
Tax History Compared to Growth
Tax History
| Year | Tax Paid | Tax Assessment Tax Assessment Total Assessment is a certain percentage of the fair market value that is determined by local assessors to be the total taxable value of land and additions on the property. | Land | Improvement |
|---|---|---|---|---|
| 2025 | $2,288 | $336,400 | $60,000 | $276,400 |
| 2024 | $2,288 | $336,400 | $60,000 | $276,400 |
| 2023 | $2,288 | $336,400 | $60,000 | $276,400 |
| 2022 | $2,153 | $336,400 | $60,000 | $276,400 |
| 2021 | $1,745 | $239,000 | $56,000 | $183,000 |
| 2020 | $1,673 | $239,000 | $56,000 | $183,000 |
| 2019 | $1,673 | $239,000 | $56,000 | $183,000 |
| 2018 | $1,673 | $239,000 | $56,000 | $183,000 |
| 2017 | $1,579 | $225,500 | $56,000 | $169,500 |
| 2016 | $1,533 | $225,500 | $56,000 | $169,500 |
| 2015 | -- | $225,500 | $56,000 | $169,500 |
| 2014 | -- | $225,500 | $56,000 | $169,500 |
Source: Public Records
Map
Nearby Homes
- 8251 Hickory Dr
- 11041 Lee St
- 9122 Arcadia Dr
- 11461 Camelot Ln
- 11466 Camelot Ln
- Fontaine Plan at Eden View
- Dunmore Plan at Eden View
- Bethany Plan at Eden View
- Chadwick Plan at Eden View
- Hamlet Plan at Eden View
- Greenwich Plan at Eden View
- Ascot Plan at Eden View
- Rosslyn Plan at Eden View
- Emery Plan at Eden View
- 8152 Hobson Ln
- 11417 Orchid Ln
- The Willow Plan at Oakwood Estates
- The Adelina Plan at Oakwood Estates
- The Fairfax Plan at Oakwood Estates
- The Brentwood Plan at Oakwood Estates
