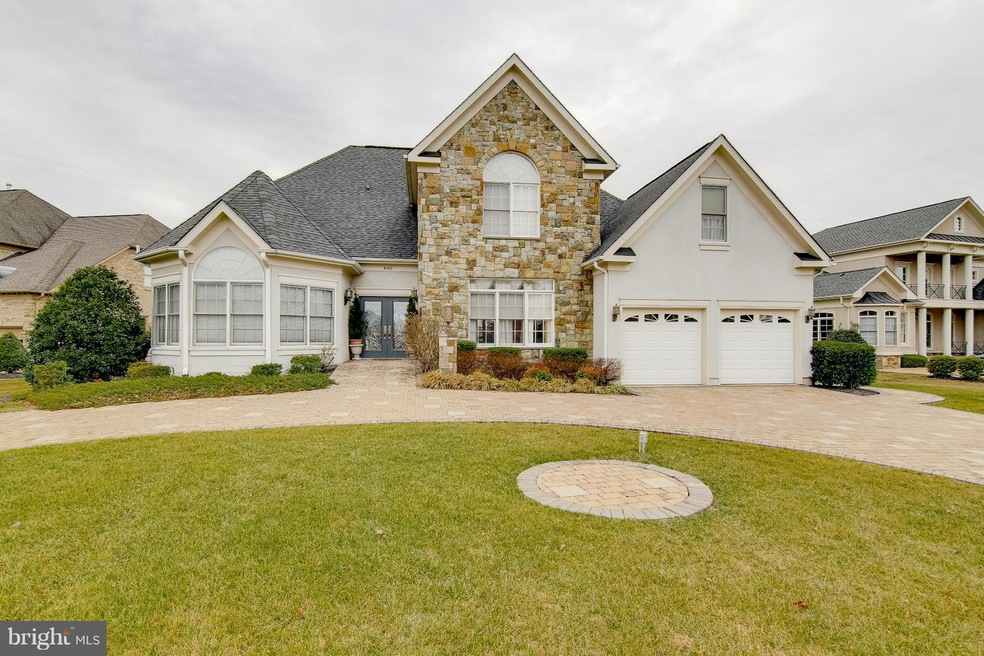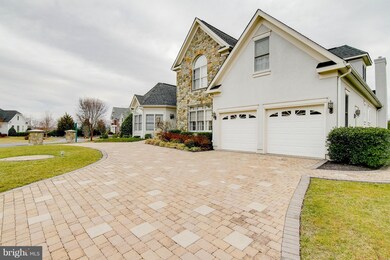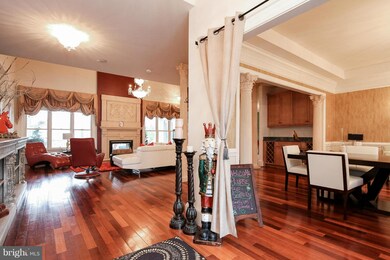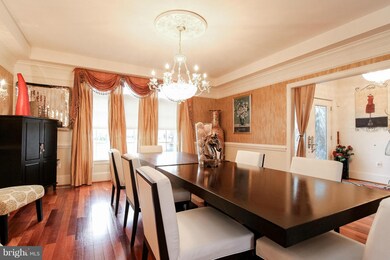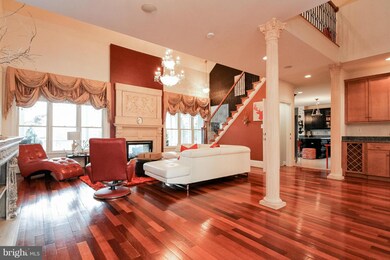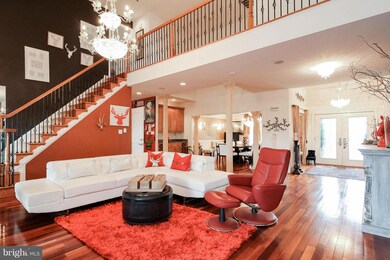
8460 Link Hills Loop Gainesville, VA 20155
Lake Manassas NeighborhoodHighlights
- Water Views
- Pier or Dock
- In Ground Pool
- Buckland Mills Elementary School Rated A
- Golf Club
- Water Oriented
About This Home
As of June 2017Absolutely Stunning! Over 6,300 sq ft Main level Lavish Master Suite w/luxury bath Gorgeous hardwood floors Gourmet Kitchen w/high end appliances Sunny Breakfast Room Family Room w/FP Office/den/bedroom on main Spacious Bedrooms Entertainers delight in Expansive Lower level w/bedroom/bath Wet bar Wine Room Amazing Terrace overlooking Inground Pool, Patio, Golf Course and Lake
Last Agent to Sell the Property
Berkshire Hathaway HomeServices PenFed Realty License #0225066436 Listed on: 02/14/2017

Last Buyer's Agent
Zim Andican
Samson Properties

Home Details
Home Type
- Single Family
Est. Annual Taxes
- $9,489
Year Built
- Built in 2006
Lot Details
- 0.35 Acre Lot
- Back Yard Fenced
- Landscaped
- Sprinkler System
- Wooded Lot
- Backs to Trees or Woods
- Property is in very good condition
- Property is zoned RPC
HOA Fees
- $208 Monthly HOA Fees
Parking
- 2 Car Attached Garage
- Garage Door Opener
Property Views
- Water
- Woods
Home Design
- Colonial Architecture
- Stone Siding
- Stucco
Interior Spaces
- Property has 3 Levels
- Open Floorplan
- Wet Bar
- Chair Railings
- Crown Molding
- Ceiling Fan
- 2 Fireplaces
- Heatilator
- Fireplace Mantel
- Gas Fireplace
- Window Treatments
- Family Room
- Dining Room
- Den
- Game Room
- Wood Flooring
- Security Gate
Kitchen
- Breakfast Room
- Eat-In Kitchen
- Butlers Pantry
- Built-In Oven
- Cooktop
- Microwave
- Dishwasher
- Kitchen Island
- Upgraded Countertops
- Disposal
Bedrooms and Bathrooms
- 6 Bedrooms | 2 Main Level Bedrooms
- En-Suite Primary Bedroom
- En-Suite Bathroom
Laundry
- Dryer
- Washer
Finished Basement
- Walk-Out Basement
- Rear Basement Entry
- Basement Windows
Outdoor Features
- In Ground Pool
- Water Oriented
- Property is near a lake
- Lake Privileges
- Patio
- Terrace
Schools
- Buckland Mills Elementary School
- Ronald Wilson Reagan Middle School
- Patriot High School
Utilities
- Humidifier
- Forced Air Zoned Heating and Cooling System
- Vented Exhaust Fan
- Natural Gas Water Heater
Listing and Financial Details
- Tax Lot 40
- Assessor Parcel Number 233720
Community Details
Overview
- Association fees include common area maintenance, fiber optics available, management, pool(s), road maintenance, snow removal, trash, security gate
- Built by CASTLE ROCK HOMES
- Lake Manassas Subdivision
- Community Lake
Amenities
- Picnic Area
- Common Area
- Clubhouse
Recreation
- Pier or Dock
- Golf Club
- Golf Course Community
- Tennis Courts
- Community Basketball Court
- Community Playground
- Community Pool
- Putting Green
- Jogging Path
- Bike Trail
Security
- Security Service
- Gated Community
Ownership History
Purchase Details
Home Financials for this Owner
Home Financials are based on the most recent Mortgage that was taken out on this home.Purchase Details
Home Financials for this Owner
Home Financials are based on the most recent Mortgage that was taken out on this home.Similar Homes in Gainesville, VA
Home Values in the Area
Average Home Value in this Area
Purchase History
| Date | Type | Sale Price | Title Company |
|---|---|---|---|
| Warranty Deed | $888,000 | Cardinal Title Group Llc | |
| Warranty Deed | $849,995 | -- |
Mortgage History
| Date | Status | Loan Amount | Loan Type |
|---|---|---|---|
| Open | $273,200 | Credit Line Revolving | |
| Open | $552,450 | New Conventional | |
| Closed | $532,800 | New Conventional | |
| Previous Owner | $853,200 | Stand Alone Refi Refinance Of Original Loan | |
| Previous Owner | $876,432 | VA | |
| Previous Owner | $550,000 | Credit Line Revolving |
Property History
| Date | Event | Price | Change | Sq Ft Price |
|---|---|---|---|---|
| 06/15/2017 06/15/17 | Sold | $888,000 | 0.0% | $140 / Sq Ft |
| 04/27/2017 04/27/17 | Pending | -- | -- | -- |
| 02/14/2017 02/14/17 | For Sale | $888,000 | +4.5% | $140 / Sq Ft |
| 04/30/2013 04/30/13 | Sold | $849,995 | 0.0% | $134 / Sq Ft |
| 02/14/2013 02/14/13 | Pending | -- | -- | -- |
| 01/28/2013 01/28/13 | Price Changed | $849,900 | -5.6% | $134 / Sq Ft |
| 01/03/2013 01/03/13 | For Sale | $899,900 | +5.9% | $142 / Sq Ft |
| 01/02/2013 01/02/13 | Off Market | $849,995 | -- | -- |
| 09/15/2012 09/15/12 | For Sale | $899,900 | +5.9% | $142 / Sq Ft |
| 09/14/2012 09/14/12 | Off Market | $849,995 | -- | -- |
| 09/14/2012 09/14/12 | For Sale | $899,900 | -- | $142 / Sq Ft |
Tax History Compared to Growth
Tax History
| Year | Tax Paid | Tax Assessment Tax Assessment Total Assessment is a certain percentage of the fair market value that is determined by local assessors to be the total taxable value of land and additions on the property. | Land | Improvement |
|---|---|---|---|---|
| 2024 | $11,336 | $1,139,900 | $373,500 | $766,400 |
| 2023 | $11,821 | $1,136,100 | $370,300 | $765,800 |
| 2022 | $11,885 | $1,062,800 | $337,600 | $725,200 |
| 2021 | $10,647 | $880,000 | $273,200 | $606,800 |
| 2020 | $13,208 | $852,100 | $273,200 | $578,900 |
| 2019 | $12,068 | $778,600 | $245,700 | $532,900 |
| 2018 | $9,275 | $768,100 | $245,700 | $522,400 |
| 2017 | $9,024 | $738,800 | $237,400 | $501,400 |
| 2016 | $9,490 | $785,000 | $276,600 | $508,400 |
| 2015 | $10,052 | $811,200 | $265,400 | $545,800 |
| 2014 | $10,052 | $814,300 | $287,900 | $526,400 |
Agents Affiliated with this Home
-

Seller's Agent in 2017
Jodi McCallister
BHHS PenFed (actual)
(571) 216-4432
1 in this area
52 Total Sales
-
Z
Buyer's Agent in 2017
Zim Andican
Samson Properties
-

Seller's Agent in 2013
Joe Bernardo
Trusst Residential, LLC
(703) 855-8916
37 Total Sales
-

Buyer's Agent in 2013
Amy Stanley
Forescue Realty LLC
(571) 313-5230
20 Total Sales
Map
Source: Bright MLS
MLS Number: 1000368949
APN: 7296-45-2066
- 8429 Link Hills Loop
- 15709 Spyglass Hill Loop
- 8353 Roxborough Loop
- 15621 Sunshine Ridge Ln
- 15641 Sunshine Ridge Ln
- 15661 Sunshine Ridge Ln
- 15900 Sunshine Ridge Ln
- 7848 Cedar Branch Dr
- 8130 Cancun Ct
- 7990 Amsterdam Ct
- 7770 Cedar Branch Dr
- 7921 Crescent Park Dr Unit 139
- 7913 Crescent Park Dr Unit 136
- 16013 Haygrath Place
- 7813 Crescent Park Dr
- 15017 Lee Hwy
- 7705 James Madison Hwy
- 7633 Great Dover St
- 15020 Stonegate Place
- 7509 James Madison Hwy
