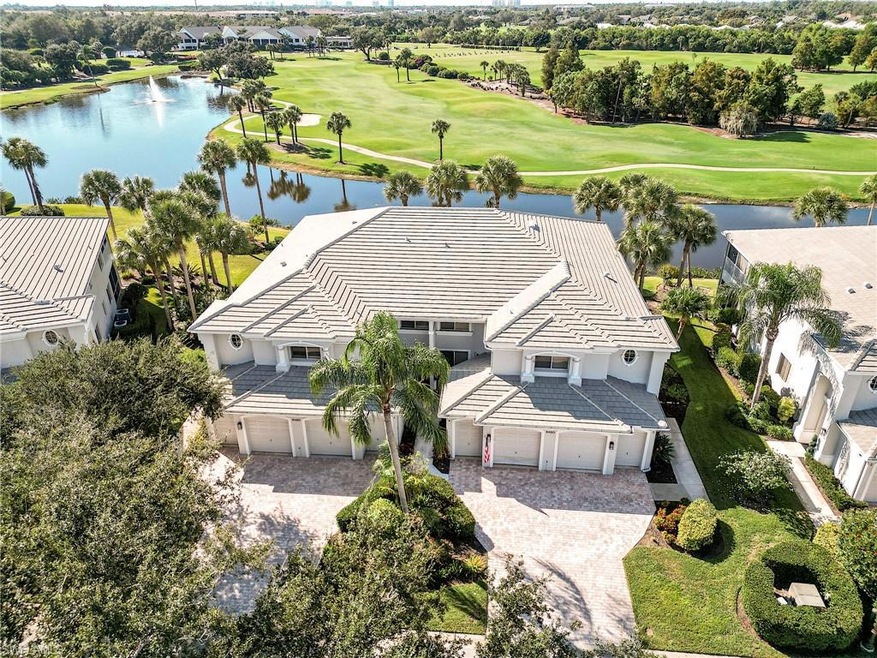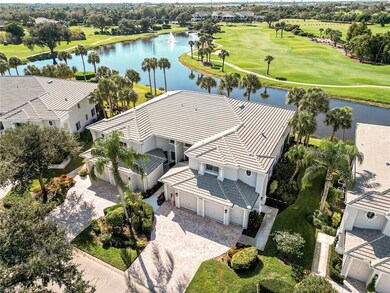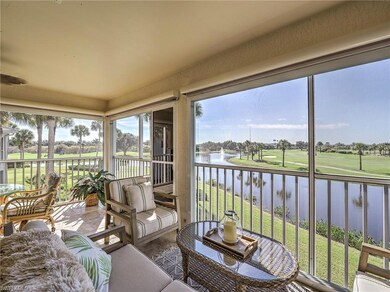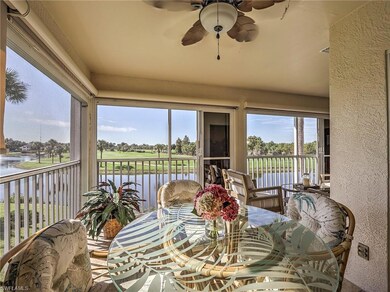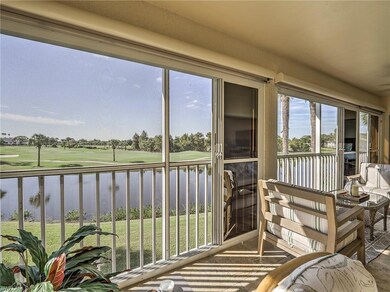8460 Southbridge Dr Unit 2 Fort Myers, FL 33967
The Vines NeighborhoodEstimated payment $3,966/month
Highlights
- Lake Front
- On Golf Course
- Gated Community
- Fort Myers High School Rated A
- Fitness Center
- Clubhouse
About This Home
A MILLION DOLLAR view of water, golf, and beautiful sunsets comes free with this updated second-floor condo. Enjoy a VAULTED CEILING over the open great room, kitchen, and dining areas. The large L-shaped TILED lanai is enclosed with Eze-Breeze brand vinyl-glazed and tinted panels, providing extra living space. The elegant primary bath is updated and features a spacious walk-in shower, dual sinks, and a free-standing soaker tub. Additional highlights include plantation shutters, an open den area, separate guest quarters, THREE WALK-IN CLOSETS for abundant storage, and wood like laminate flooring— making this the perfect MOVE-IN READY winter getaway or full-time home. Recent UPDATES include a new HURRICANE IMPACT window and door, LED lighting, new interior doors, refrigerator, and a Liftmaster garage door opener with camera. Enjoy the condo and the vibrant Estero Country Club lifestyle! A social membership is required, with full golf memberships also available. The club offers a recently updated clubhouse with multiple dining venues, a championship golf course, lighted tennis courts, pickleball and bocce courts, and many social activities. Southwind is pet-friendly and offers a pool and social gatherings. COME CHECK IT OUT.
Listing Agent
Local Real Estate LLC Brokerage Phone: (239) 290-6000 Listed on: 11/24/2025

Home Details
Home Type
- Single Family
Est. Annual Taxes
- $4,176
Year Built
- Built in 1996
Lot Details
- 5,327 Sq Ft Lot
- Lake Front
- On Golf Course
- Cul-De-Sac
HOA Fees
Parking
- 1 Car Attached Garage
- Golf Cart Parking
Property Views
- Lake
- Golf Course
Home Design
- Concrete Block With Brick
- Concrete Foundation
- Stucco
- Tile
Interior Spaces
- Property has 2 Levels
- Vaulted Ceiling
- Plantation Shutters
- La Cantina or Zero Corner Doors
- Great Room
- Combination Dining and Living Room
- Den
- Library
- Fire and Smoke Detector
Kitchen
- Breakfast Bar
- Range
- Microwave
- Dishwasher
- Built-In or Custom Kitchen Cabinets
- Disposal
Flooring
- Laminate
- Tile
Bedrooms and Bathrooms
- 2 Bedrooms
- Split Bedroom Floorplan
- In-Law or Guest Suite
- 2 Full Bathrooms
- Freestanding Bathtub
Laundry
- Laundry in unit
- Washer
Utilities
- Central Air
- Heating Available
- Internet Available
- Cable TV Available
Listing and Financial Details
- Assessor Parcel Number 21-46-25-E1-07007.0020
Community Details
Overview
- 2,066 Sq Ft Building
- Southwind Subdivision
- Mandatory home owners association
Amenities
- Restaurant
- Clubhouse
Recreation
- Golf Course Community
- Non-Equity Golf Club Membership
- Tennis Courts
- Pickleball Courts
- Bocce Ball Court
- Fitness Center
- Community Pool
- Putting Green
Security
- Gated Community
Map
Home Values in the Area
Average Home Value in this Area
Tax History
| Year | Tax Paid | Tax Assessment Tax Assessment Total Assessment is a certain percentage of the fair market value that is determined by local assessors to be the total taxable value of land and additions on the property. | Land | Improvement |
|---|---|---|---|---|
| 2025 | $4,221 | $344,571 | -- | -- |
| 2024 | $4,515 | $334,860 | -- | $334,860 |
| 2023 | $4,515 | $280,647 | $0 | $0 |
| 2022 | $3,827 | $255,134 | $0 | $255,134 |
| 2021 | $2,605 | $207,076 | $0 | $207,076 |
| 2020 | $2,628 | $191,610 | $0 | $0 |
| 2019 | $2,571 | $187,302 | $0 | $0 |
| 2018 | $2,582 | $183,810 | $0 | $0 |
| 2017 | $2,578 | $180,029 | $0 | $0 |
| 2016 | $2,563 | $176,326 | $0 | $176,326 |
| 2015 | $1,488 | $159,900 | $0 | $159,900 |
Property History
| Date | Event | Price | List to Sale | Price per Sq Ft | Prior Sale |
|---|---|---|---|---|---|
| 11/24/2025 11/24/25 | For Sale | $475,000 | +66.7% | $263 / Sq Ft | |
| 05/05/2021 05/05/21 | Sold | $285,000 | 0.0% | $142 / Sq Ft | View Prior Sale |
| 03/03/2021 03/03/21 | Pending | -- | -- | -- | |
| 02/26/2021 02/26/21 | For Sale | $285,000 | -- | $142 / Sq Ft |
Purchase History
| Date | Type | Sale Price | Title Company |
|---|---|---|---|
| Deed | $285,000 | First American Title Ins Co | |
| Warranty Deed | $200,000 | Townsend Title Insurance Age | |
| Interfamily Deed Transfer | -- | Attorney | |
| Interfamily Deed Transfer | -- | Attorney |
Source: Multiple Listing Service of Bonita Springs-Estero
MLS Number: 225080934
APN: 21-46-25-E1-07007.0020
- 8460 Southbridge Dr Unit 3
- 8470 Southbridge Dr Unit 4
- 8470 Southbridge Dr Unit 1
- 8471 Southbridge Dr Unit 1
- 8471 Southbridge Dr Unit 2
- 8421 Southbridge Dr Unit 4
- 8221 Grand Palm Dr Unit 1
- 8524 Fairway Bend Dr
- 8400 Southbridge Dr Unit 2
- 8512 Fairway Bend Dr
- 8535 Fairway Bend Dr
- 8521 Fairway Bend Dr
- 8501 Fairway Bend Dr
- 8371 Grand Palm Dr Unit 1
- 8251 Grand Palm Dr Unit 1
- 8251 Grand Palm Dr Unit 3
- 8619 Fairway Bend Dr
- 8471 Southbridge Dr Unit 2
- 8361 Grand Palm Dr Unit 2
- 8251 Grand Palm Dr Unit 3
- 19559 Vintage Trace Cir
- 19396 La Serena Dr
- 8328 Matanzas Rd
- 19380 La Serena Dr
- 8136 Albatross Rd
- 8287 Robin Rd
- 8550 Kingbird Loop Unit 615
- 8550 Kingbird Loop Unit 648
- 19091 Holly Rd
- 8490 Kingbird Loop Unit 934
- 8490 Kingbird Loop Unit Lake View Condo
- 8450 Kingbird Loop Unit 434
- 8470 Kingbird Loop Unit 1033
- 19058 Flamingo Rd
- 8792 Largo Mar Dr
- 18689 Miami Blvd
- 18561 Olive Rd
