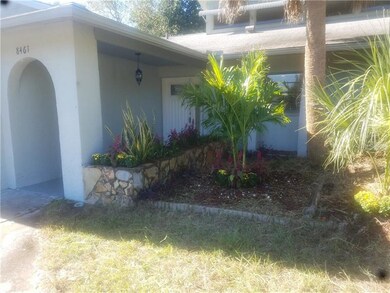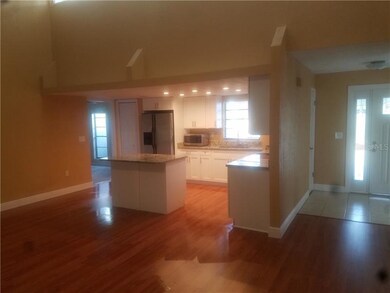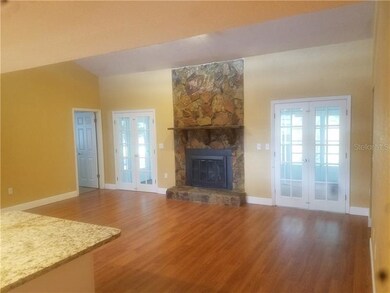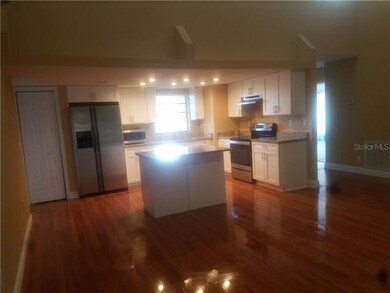
8461 Dirlenton Way Weeki Wachee, FL 34613
Highlights
- Living Room with Fireplace
- Mature Landscaping
- 2 Car Attached Garage
- Cathedral Ceiling
- Skylights
- Walk-In Closet
About This Home
As of April 2018Beautifully crafted & freshly remodeled, split-floor plan 3 bedrm, 2 full bth, 2 car garage home sits in a quiet deed-restricted neighborhood. A complete renovation, including kitchen, bathrooms, appliances, A/C, Roof, floors, walls, and fixtures. Featuring ¾” solid granite counter-tops and “no-slam” drawers & cabinets. Spacious island kitchen leaves the home open for entertaining and has all stainless-steel appliances with brand new flat top range, garbage disposal, microwave and refrigerator w/ built-in ice and water dispenser. New carpet floors in all bedrooms, tile in bathrooms, indoor/outdoor carpet in sun-room and wood laminate throughout the common area. Large master bedroom features a big walk-in closet and master bath features solid granite counters and a huge double shower with opposing individual shower heads with separate controls. Living room features towering 2-story high vaulted ceilings leading up to four large skylights peering down to a real wood-burning fireplace nestled in between double French doors that fully open up to your glass-enclosed indoor/outdoor sun-room with dual ceiling fans and dimming lights. All bedrooms are large and has lots of closet space in bedrooms as well as huge closet in common area and coat closet. HUGE pantry with deep shelving. Brand new washer, dryer, high-efficiency water heater in the big 2 car garage with brand new remote garage door opener. Brand new high-efficiency A/C unit keeps the home cool for cheap. Located off US-19 near Rt-50 .
Last Agent to Sell the Property
PRIME INT'L REAL ESTATE GROUP License #3131744 Listed on: 11/05/2017
Home Details
Home Type
- Single Family
Est. Annual Taxes
- $1,364
Year Built
- Built in 1981
Lot Details
- 10,428 Sq Ft Lot
- Mature Landscaping
- Property is zoned SFR 1
HOA Fees
- $20 Monthly HOA Fees
Parking
- 2 Car Attached Garage
Home Design
- Slab Foundation
- Shingle Roof
- Block Exterior
- Stucco
Interior Spaces
- 1,179 Sq Ft Home
- Cathedral Ceiling
- Ceiling Fan
- Skylights
- Wood Burning Fireplace
- French Doors
- Living Room with Fireplace
Kitchen
- Range with Range Hood
- Microwave
- Disposal
Flooring
- Carpet
- Laminate
- Ceramic Tile
Bedrooms and Bathrooms
- 3 Bedrooms
- Walk-In Closet
- 2 Full Bathrooms
Laundry
- Dryer
- Washer
Utilities
- Central Heating and Cooling System
- Electric Water Heater
Community Details
- Heather Ph V Rep Subdivision
- The community has rules related to deed restrictions
Listing and Financial Details
- Down Payment Assistance Available
- Visit Down Payment Resource Website
- Legal Lot and Block 16 / 8
- Assessor Parcel Number R26-222-17-2296-0008-0160
Ownership History
Purchase Details
Home Financials for this Owner
Home Financials are based on the most recent Mortgage that was taken out on this home.Purchase Details
Home Financials for this Owner
Home Financials are based on the most recent Mortgage that was taken out on this home.Purchase Details
Purchase Details
Home Financials for this Owner
Home Financials are based on the most recent Mortgage that was taken out on this home.Purchase Details
Home Financials for this Owner
Home Financials are based on the most recent Mortgage that was taken out on this home.Similar Home in Weeki Wachee, FL
Home Values in the Area
Average Home Value in this Area
Purchase History
| Date | Type | Sale Price | Title Company |
|---|---|---|---|
| Warranty Deed | $120,000 | Capstone Title Llc | |
| Special Warranty Deed | $57,774 | Premium Title Services Inc | |
| Trustee Deed | $39,100 | None Available | |
| Interfamily Deed Transfer | $31,800 | Eagle Title & Abstract Corp | |
| Warranty Deed | $65,900 | -- |
Mortgage History
| Date | Status | Loan Amount | Loan Type |
|---|---|---|---|
| Open | $109,000 | New Conventional | |
| Closed | $96,000 | New Conventional | |
| Previous Owner | $92,000 | Purchase Money Mortgage | |
| Previous Owner | $53,400 | No Value Available |
Property History
| Date | Event | Price | Change | Sq Ft Price |
|---|---|---|---|---|
| 04/06/2018 04/06/18 | Sold | $120,000 | -6.2% | $102 / Sq Ft |
| 02/27/2018 02/27/18 | Pending | -- | -- | -- |
| 02/24/2018 02/24/18 | Price Changed | $127,900 | +2.4% | $108 / Sq Ft |
| 02/24/2018 02/24/18 | For Sale | $124,900 | 0.0% | $106 / Sq Ft |
| 02/01/2018 02/01/18 | Pending | -- | -- | -- |
| 01/26/2018 01/26/18 | Price Changed | $124,900 | -1.7% | $106 / Sq Ft |
| 01/19/2018 01/19/18 | Price Changed | $127,100 | -0.3% | $108 / Sq Ft |
| 01/08/2018 01/08/18 | Price Changed | $127,500 | -4.0% | $108 / Sq Ft |
| 01/06/2018 01/06/18 | Price Changed | $132,750 | -0.6% | $113 / Sq Ft |
| 12/28/2017 12/28/17 | Price Changed | $133,500 | -0.7% | $113 / Sq Ft |
| 11/05/2017 11/05/17 | For Sale | $134,500 | +132.8% | $114 / Sq Ft |
| 03/29/2016 03/29/16 | Sold | $57,774 | -21.0% | $49 / Sq Ft |
| 02/28/2016 02/28/16 | Pending | -- | -- | -- |
| 01/29/2016 01/29/16 | For Sale | $73,140 | -- | $62 / Sq Ft |
Tax History Compared to Growth
Tax History
| Year | Tax Paid | Tax Assessment Tax Assessment Total Assessment is a certain percentage of the fair market value that is determined by local assessors to be the total taxable value of land and additions on the property. | Land | Improvement |
|---|---|---|---|---|
| 2024 | $1,493 | $113,811 | -- | -- |
| 2023 | $1,493 | $110,496 | $0 | $0 |
| 2022 | $1,400 | $107,278 | $0 | $0 |
| 2021 | $1,397 | $104,153 | $0 | $0 |
| 2020 | $1,296 | $102,715 | $0 | $0 |
| 2019 | $1,275 | $99,380 | $13,556 | $85,824 |
| 2018 | $1,335 | $87,315 | $13,035 | $74,280 |
| 2017 | $1,510 | $78,641 | $13,035 | $65,606 |
| 2016 | $1,364 | $70,595 | $0 | $0 |
| 2015 | $1,327 | $67,394 | $0 | $0 |
| 2014 | $1,230 | $64,368 | $0 | $0 |
Agents Affiliated with this Home
-

Seller's Agent in 2018
Miguel Delgado
PRIME INT'L REAL ESTATE GROUP
(727) 259-4365
24 Total Sales
-
R
Seller Co-Listing Agent in 2018
Ray Diaz
PRIME INT'L REAL ESTATE GROUP
6 Total Sales
-

Buyer's Agent in 2018
Amanda Parker
FUTURE HOME REALTY INC
(813) 855-4982
3 in this area
148 Total Sales
-
S
Seller's Agent in 2016
Stephanie McCall
RealHome Services and Solutions Inc
-
O
Buyer's Agent in 2016
Out of Area Non Member
Various Associations in Florida
Map
Source: Stellar MLS
MLS Number: U7837638
APN: R26-222-17-2296-0008-0160
- 8568 Heather Blvd
- 7337 Glasgow Rd
- 8639 Heather Blvd
- 7425 Leith Ct
- 8664 Heather Blvd
- 7644 St Andrews Blvd Unit 7636C
- 0 Hernando Way
- 7682 St Andrews Blvd Unit 7676B
- 8050 Roxburgh Ct
- 7600 St Andrews Blvd
- 7724 St Andrews Blvd
- 7602 St Andrews Blvd Unit 7596-C
- 9024 Waterbird Way
- Lot 77 Waterbird Way
- 7583 St Andrews Blvd
- 9013 Nakoma Way
- 7546 St Andrews Blvd






