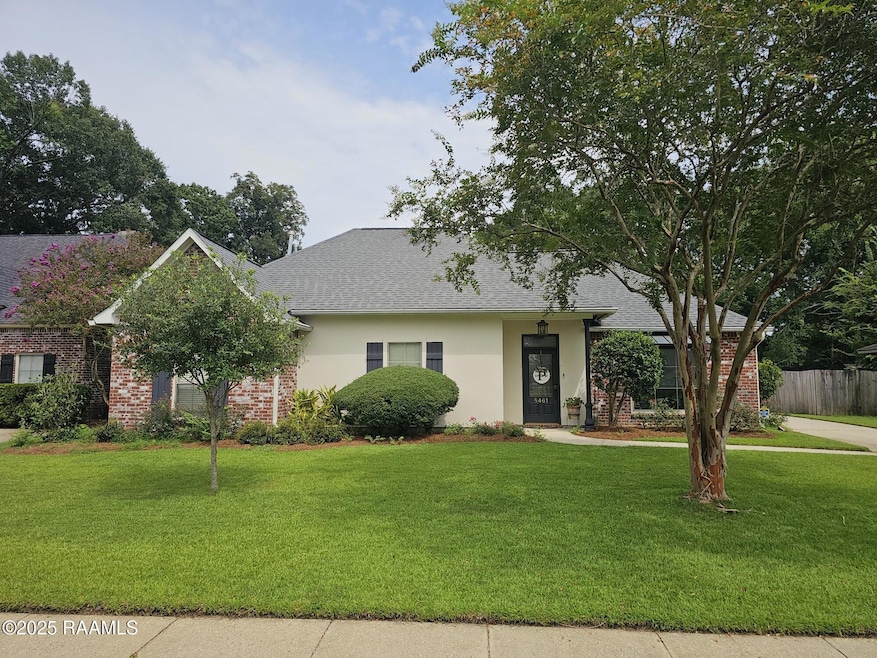8461 Grand View Dr Baton Rouge, LA 70809
Estimated payment $2,500/month
Total Views
392
3
Beds
2
Baths
2,356
Sq Ft
$174
Price per Sq Ft
Highlights
- In Ground Pool
- 1 Fireplace
- Granite Countertops
- French Architecture
- High Ceiling
- Covered Patio or Porch
About This Home
This home is located at 8461 Grand View Dr, Baton Rouge, LA 70809 and is currently priced at $410,000, approximately $174 per square foot. 8461 Grand View Dr is a home located in East Baton Rouge Parish with nearby schools including Woodlawn Elementary School, Woodlawn Middle School, and Woodlawn High School.
Home Details
Home Type
- Single Family
Est. Annual Taxes
- $3,476
Lot Details
- 0.25 Acre Lot
- Lot Dimensions are 78 x 140
- Street terminates at a dead end
- Privacy Fence
- Wood Fence
- No Through Street
HOA Fees
- $25 Monthly HOA Fees
Home Design
- French Architecture
- Brick Exterior Construction
- Slab Foundation
- Asbestos Shingle Roof
- Stucco
Interior Spaces
- 2,356 Sq Ft Home
- 1-Story Property
- Built-In Features
- Bookcases
- Crown Molding
- High Ceiling
- 1 Fireplace
- Tile Flooring
- Washer and Electric Dryer Hookup
Kitchen
- Gas Cooktop
- Stove
- Dishwasher
- Kitchen Island
- Granite Countertops
- Disposal
Bedrooms and Bathrooms
- 3 Bedrooms
- Dual Closets
- Walk-In Closet
- 2 Full Bathrooms
- Double Vanity
Parking
- 2 Parking Spaces
- 2 Carport Spaces
Pool
- In Ground Pool
- Pool Liner
Outdoor Features
- Covered Patio or Porch
- Separate Outdoor Workshop
Utilities
- Central Heating and Cooling System
Community Details
- Woodridge Subd Subdivision
Listing and Financial Details
- Tax Lot 7
Map
Create a Home Valuation Report for This Property
The Home Valuation Report is an in-depth analysis detailing your home's value as well as a comparison with similar homes in the area
Home Values in the Area
Average Home Value in this Area
Tax History
| Year | Tax Paid | Tax Assessment Tax Assessment Total Assessment is a certain percentage of the fair market value that is determined by local assessors to be the total taxable value of land and additions on the property. | Land | Improvement |
|---|---|---|---|---|
| 2024 | $3,476 | $37,553 | $5,850 | $31,703 |
| 2023 | $3,476 | $33,140 | $5,850 | $27,290 |
| 2022 | $3,750 | $33,140 | $5,850 | $27,290 |
| 2021 | $3,677 | $33,140 | $5,850 | $27,290 |
| 2020 | $3,652 | $33,140 | $5,850 | $27,290 |
| 2019 | $3,418 | $29,800 | $5,850 | $23,950 |
| 2018 | $3,373 | $29,800 | $5,850 | $23,950 |
| 2017 | $3,373 | $29,800 | $5,850 | $23,950 |
| 2016 | $2,466 | $29,800 | $5,850 | $23,950 |
| 2015 | $2,223 | $27,600 | $5,850 | $21,750 |
| 2014 | $2,174 | $27,600 | $5,850 | $21,750 |
| 2013 | -- | $27,600 | $5,850 | $21,750 |
Source: Public Records
Property History
| Date | Event | Price | Change | Sq Ft Price |
|---|---|---|---|---|
| 08/08/2025 08/08/25 | Pending | -- | -- | -- |
| 07/25/2025 07/25/25 | For Sale | $410,000 | +24.2% | $174 / Sq Ft |
| 07/26/2019 07/26/19 | Sold | -- | -- | -- |
| 07/13/2019 07/13/19 | Pending | -- | -- | -- |
| 07/01/2019 07/01/19 | Price Changed | $330,000 | -2.9% | $140 / Sq Ft |
| 05/17/2019 05/17/19 | Price Changed | $340,000 | -2.9% | $144 / Sq Ft |
| 01/26/2019 01/26/19 | For Sale | $350,000 | -- | $149 / Sq Ft |
Source: REALTOR® Association of Acadiana
Purchase History
| Date | Type | Sale Price | Title Company |
|---|---|---|---|
| Deed | -- | None Listed On Document | |
| Deed | $330,000 | Commerce Title & Abstract Co |
Source: Public Records
Mortgage History
| Date | Status | Loan Amount | Loan Type |
|---|---|---|---|
| Open | $8,315,968 | New Conventional | |
| Previous Owner | $313,500 | New Conventional |
Source: Public Records
Source: REALTOR® Association of Acadiana
MLS Number: 2500001623
APN: 01848909
Nearby Homes
- 8525 Glenfield Dr
- 8523 Briarwood Place
- 8519 Foxfield Dr
- 8659 Highcrest Dr
- 14241 Spalding Way
- 14013 Spalding Way
- 7644 Jeter Dr
- 7633 Mcmahon Dr
- 7635 Griffon Dr
- 13944 Mullins Way
- 13938 Mullins Dr
- 7621 Mcmahon Dr
- 7514 Mcmahon Dr
- Louise Plan at Materra
- Adrienne Plan at Materra
- Minden Plan at Materra
- Chloe Plan at Materra
- Celine Plan at Materra
- Hampton II Plan at Materra
- Juliette Plan at Materra







