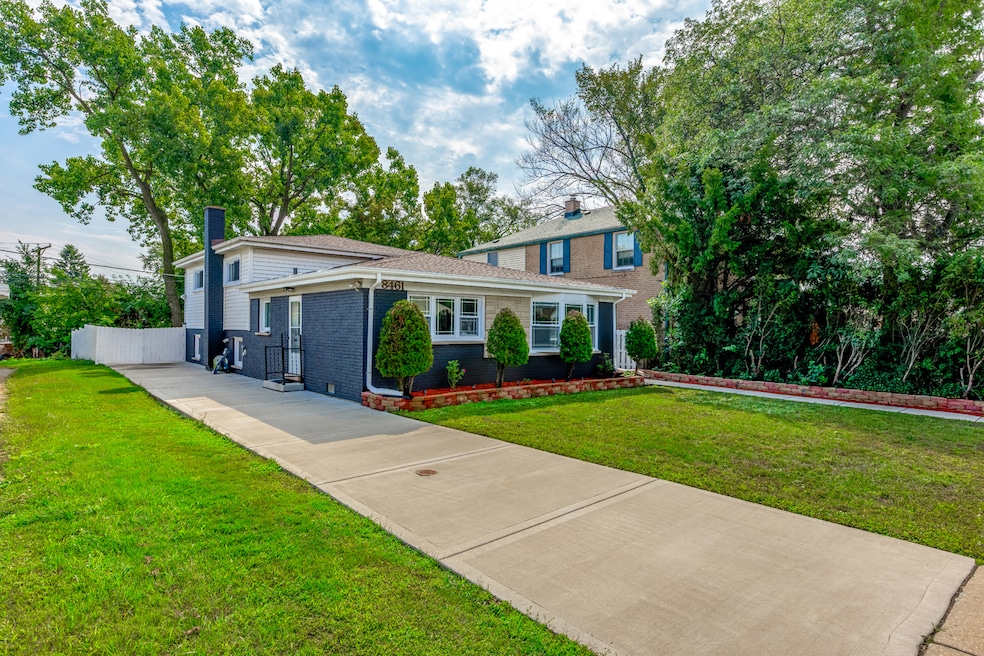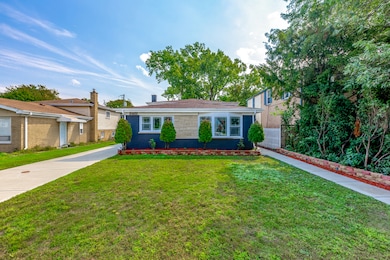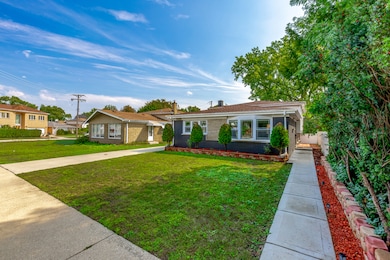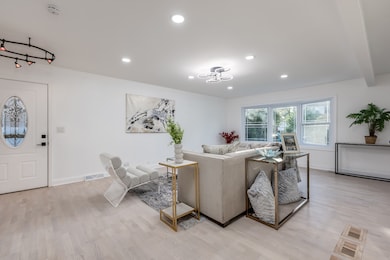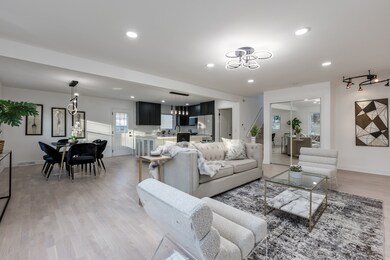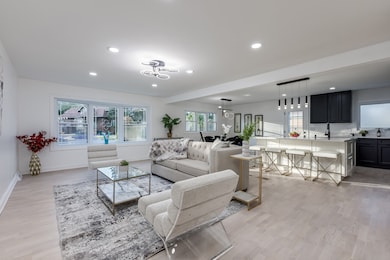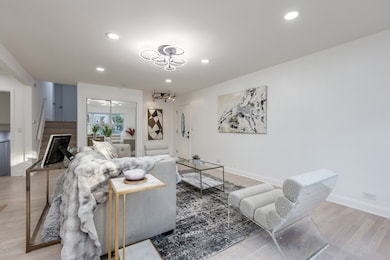8461 Gross Point Rd Skokie, IL 60077
Southwest Skokie NeighborhoodEstimated payment $4,167/month
Highlights
- Wood Flooring
- Stainless Steel Appliances
- Forced Air Heating and Cooling System
- Madison Elementary School Rated A-
- Laundry Room
- Combination Dining and Living Room
About This Home
Experience this stunning, fully renovated split-level home featuring 5 spacious bedrooms and 3 luxurious bathrooms. The moment you walk in, you're welcomed by a sunlit living room with an open floor plan that seamlessly connects to the modern kitchen and dining area. The living and dining spaces boast brand new white oak hardwood floors, creating a warm and inviting atmosphere. The state-of-the-art kitchen is a chef's dream, showcasing multicolor cabinetry, a massive quartz island with ample seating, upgraded white appliances, and plenty of space for bar stools-perfect for entertaining guests. Upstairs, you'll find 4 generous bedrooms, including the master suite with an attached bath. The master bathroom features a new vanity, stylish tile work, a modern shower, and an anti-fog mirror. The upper level also includes three additional bedrooms and a completely renovated hallway bath. The lower level offers a cozy family room with a slider door leading to a recently redone covered patio, ideal for outdoor gatherings. Lower level also includes a 5th bedroom and 3rd full bath, featuring new vanities, tile work, and shower. Recent upgrades enhance this home's appeal: brand new floors throughout, new furnaces, AC units (2000) roof (2022), 100 AMP electrical panel(2021) new doors and windows, and concrete work including driveway and sidewalks (2021). The property is further improved with new light fixtures and copper plumbing. The expansive backyard provides a massive entertaining area, complete with a privacy fence. Driveway long enough to fit 3-4 vehicles. Conveniently located close to schools, shopping, expressways, train station, Parks, library and daily amenities.
Home Details
Home Type
- Single Family
Est. Annual Taxes
- $9,570
Year Built
- Built in 1963 | Remodeled in 2025
Lot Details
- Lot Dimensions are 45x125
- Paved or Partially Paved Lot
Home Design
- Split Level Home
- Bi-Level Home
- Brick Exterior Construction
Interior Spaces
- 1,912 Sq Ft Home
- Family Room
- Combination Dining and Living Room
- Wood Flooring
Kitchen
- Range
- Microwave
- Dishwasher
- Stainless Steel Appliances
Bedrooms and Bathrooms
- 5 Bedrooms
- 5 Potential Bedrooms
- 3 Full Bathrooms
Laundry
- Laundry Room
- Dryer
- Washer
Basement
- Partial Basement
- Finished Basement Bathroom
Parking
- 3 Parking Spaces
- Driveway
- Off-Street Parking
- Parking Included in Price
Schools
- Thomas Edison Elementary School
- Lincoln Junior High School
- Niles West High School
Utilities
- Forced Air Heating and Cooling System
- Heating System Uses Natural Gas
- 100 Amp Service
Map
Home Values in the Area
Average Home Value in this Area
Tax History
| Year | Tax Paid | Tax Assessment Tax Assessment Total Assessment is a certain percentage of the fair market value that is determined by local assessors to be the total taxable value of land and additions on the property. | Land | Improvement |
|---|---|---|---|---|
| 2024 | $9,570 | $34,001 | $7,313 | $26,688 |
| 2023 | $9,532 | $34,001 | $7,313 | $26,688 |
| 2022 | $9,532 | $34,001 | $7,313 | $26,688 |
| 2021 | $8,126 | $25,767 | $4,500 | $21,267 |
| 2020 | $8,150 | $25,767 | $4,500 | $21,267 |
| 2019 | $8,991 | $31,398 | $4,500 | $26,898 |
| 2018 | $9,048 | $28,709 | $4,078 | $24,631 |
| 2017 | $9,110 | $28,709 | $4,078 | $24,631 |
| 2016 | $8,882 | $28,709 | $4,078 | $24,631 |
| 2015 | $7,705 | $24,200 | $3,515 | $20,685 |
| 2014 | $7,551 | $24,200 | $3,515 | $20,685 |
| 2013 | $7,630 | $24,200 | $3,515 | $20,685 |
Property History
| Date | Event | Price | List to Sale | Price per Sq Ft |
|---|---|---|---|---|
| 10/03/2025 10/03/25 | Price Changed | $639,900 | -1.5% | $335 / Sq Ft |
| 08/28/2025 08/28/25 | For Sale | $649,900 | 0.0% | $340 / Sq Ft |
| 06/23/2017 06/23/17 | Rented | $2,200 | -2.2% | -- |
| 06/22/2017 06/22/17 | Off Market | $2,250 | -- | -- |
| 05/01/2017 05/01/17 | For Rent | $2,250 | -- | -- |
Purchase History
| Date | Type | Sale Price | Title Company |
|---|---|---|---|
| Interfamily Deed Transfer | -- | None Available | |
| Legal Action Court Order | -- | Forum Title Insurance Compan | |
| Special Warranty Deed | $240,000 | Forum Title Insurance Co | |
| Interfamily Deed Transfer | -- | -- | |
| Deed | $375,000 | Heritage Title Company |
Mortgage History
| Date | Status | Loan Amount | Loan Type |
|---|---|---|---|
| Open | $23,976 | Credit Line Revolving | |
| Previous Owner | $192,000 | Unknown | |
| Previous Owner | $316,000 | Unknown | |
| Previous Owner | $243,750 | Unknown |
Source: Midwest Real Estate Data (MRED)
MLS Number: 12458038
APN: 10-21-127-044-0000
- 8464 Gross Point Rd
- 5406 Lincoln Ave Unit 3F
- 8541 Lotus Ave Unit 712
- 5500 Lincoln Ave Unit 319E
- 5500 Lincoln Ave Unit 109W
- 5500 Lincoln Ave Unit 407W
- 5501 Lincoln Ave Unit 203
- 5126 Elm St
- 5309 Crain St
- 5506 Lincoln Ave Unit A114
- 5510 Lincoln Ave Unit B101
- 8655 Harms Rd
- 5533 Lincoln Ave
- 8717 Gross Point Rd
- 8306 Central Ave
- 8128 Laramie Ave
- 8534 Terminal Ave
- 8708 Central Ave
- 8232 Niles Center Rd Unit 317
- 8232 Niles Center Rd Unit 304
- 8501 Lotus Ave
- 8146 Lincoln Ave
- 5025 Carol St Unit 1
- 8110 Lincoln Ave Unit 4B
- 4855 Elm St Unit 1B
- 4855 Elm St Unit 2E
- 8000 Lincoln Ave
- 8440 Skokie Blvd Unit 103
- 8500 Skokie Blvd Unit 3A
- 8600 Skokie Blvd
- 5240 Galitz St Unit 306
- 4950 Greenwood St Unit 3E
- 8644 Skokie Blvd Unit 306
- 8255 Skokie Blvd Unit 406
- 8255 Skokie Blvd Unit 404
- 8845 Lamon Ave Unit ID1306683P
- 8232 Keating Ave Unit 1
- 5408 Harvard Terrace Unit 1
- 5408 Harvard Terrace
- 4957 Hull St
