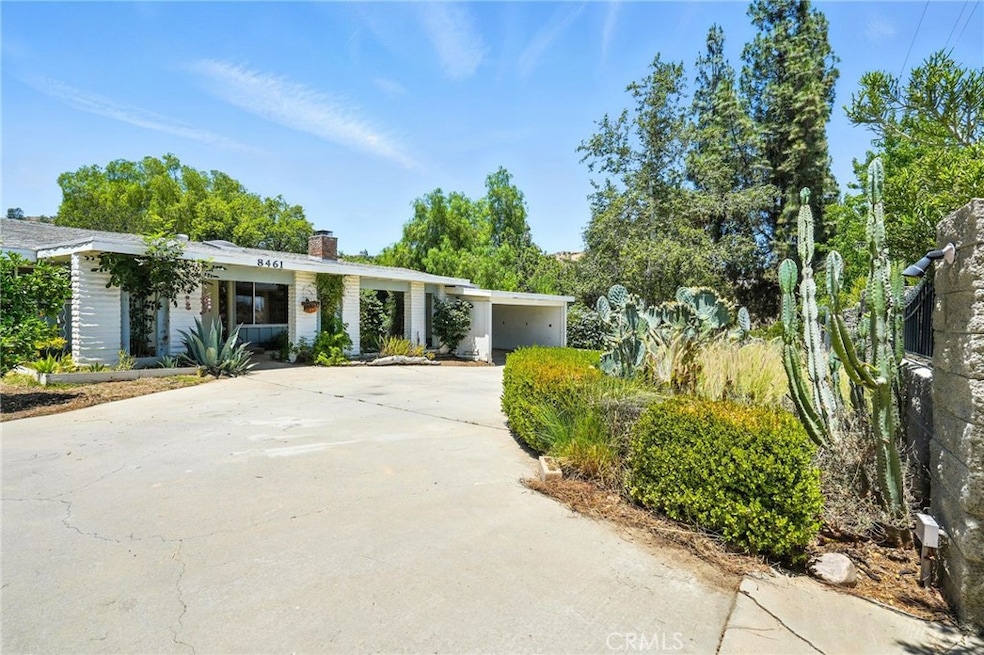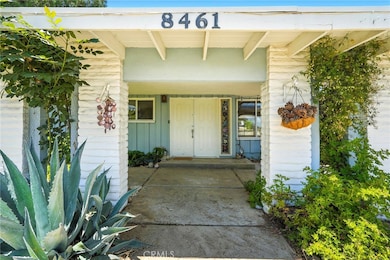8461 Valley Circle Blvd Canoga Park, CA 91304
Canoga Park NeighborhoodHighlights
- 0.69 Acre Lot
- Bamboo Flooring
- High Ceiling
- Traditional Architecture
- Sun or Florida Room
- No HOA
About This Home
Located on a gated and well cared for property, this lease offering is for the primary front residence only. The home enjoys its own private entry, living spaces, and designated outdoor areas. A separate house and an independent studio are situated toward the rear portion of the property and are occupied, but they function entirely apart from the front home and are not included in the lease. Welcome to this beautifully maintained West Hills residence, set in a quiet and desirable neighborhood with sweeping views of the Chatsworth Reservoir and surrounding hills. Elevated above the street, the home offers a sense of calm and privacy while remaining close to everything the area has to offer. Inside, the residence opens to an impressive family room with soaring ceilings and expansive windows that fill the space with natural light. The floorplan is exceptionally flexible, offering three generous bedrooms along with a dedicated office that can easily serve as a fourth bedroom, guest room, or playroom. Two full bathrooms include a serene primary suite with its own private ensuite bath. A spacious sunroom expands the living area and provides endless possibilities for relaxation, creative work, fitness, or an additional entertainment space tailored to your lifestyle. Outdoor living is equally enjoyable with two private patios designed for dining, unwinding, and enjoying the surrounding landscape. The home also includes a full set of appliances, ample storage, a one car carport, and additional driveway parking. The location offers convenient access to top rated schools, parks, scenic hiking trails, and premier shopping and dining at Westfield Topanga and The Village. A wonderful opportunity to lease a spacious, comfortable, and well-maintained home in one of West Hills’ most sought after neighborhoods. Showings available by appointment.
Listing Agent
Equity Union Brokerage Phone: 747-900-3053 License #02054131 Listed on: 07/10/2025

Home Details
Home Type
- Single Family
Est. Annual Taxes
- $8,783
Year Built
- Built in 1956
Lot Details
- 0.69 Acre Lot
- Wood Fence
- Chain Link Fence
- Garden
- Front Yard
- Density is up to 1 Unit/Acre
- Property is zoned LARE11
Home Design
- Traditional Architecture
- Entry on the 1st floor
- Turnkey
- Slab Foundation
Interior Spaces
- 2,180 Sq Ft Home
- 1-Story Property
- High Ceiling
- Family Room with Fireplace
- Dining Room
- Home Office
- Sun or Florida Room
- Neighborhood Views
- Gas Cooktop
- Laundry Room
Flooring
- Bamboo
- Tile
Bedrooms and Bathrooms
- 3 Main Level Bedrooms
- Bathroom on Main Level
- 2 Full Bathrooms
- Tile Bathroom Countertop
- Bathtub with Shower
Home Security
- Carbon Monoxide Detectors
- Fire and Smoke Detector
Parking
- 1 Parking Space
- 1 Detached Carport Space
- Parking Available
- Circular Driveway
Outdoor Features
- Patio
- Front Porch
Utilities
- Central Heating and Cooling System
- Natural Gas Connected
Listing and Financial Details
- Security Deposit $4,300
- 12-Month Minimum Lease Term
- Available 7/10/25
- Tax Lot 39
- Tax Tract Number 7821
- Assessor Parcel Number 2017025059
- Seller Considering Concessions
Community Details
Overview
- No Home Owners Association
- Valley
Pet Policy
- Call for details about the types of pets allowed
Map
Source: California Regional Multiple Listing Service (CRMLS)
MLS Number: SR25155071
APN: 2017-025-059
- 23950 Los Rosas St
- 23961 Eagle Mountain St
- 23942 Schoenborn St
- 23911 Homezell Dr
- 8473 Hillcroft Dr
- 8479 Hillcroft Dr
- 8366 Hillcroft Dr
- 8350 Hillcroft Dr
- 24039 Eagle Mountain St
- 8554 Hillcroft Dr
- 8304 Mariposa Ct
- 8300 Mariposa Ct
- 8657 Valley Flores Dr
- 8500 Val Verde Dr
- 23774 Burton St
- 8744 Azul Dr
- 23546 Community St
- 23676 Justice St
- 24365 Sterling Ranch Rd
- 24004 Arminta St
- 23943 Eagle Mountain St
- 23942 Schoenborn St
- 8657 Valley Flores Dr
- 24220 Sterling Ranch Rd
- 24320 Sterling Ranch Rd
- 24407 Clear Creek Place
- 8009 Crothers Ct
- 23416 Community St Unit A
- 23416 Community St Unit B
- 23416 Community St
- 23446 Justice St
- 23935 Ingomar St
- 23446 Blythe St
- 24633 Stagg St
- 23265 Blythe St
- 7713 Woodhall Ave
- 23540 Lull St
- 7503 Linley Ln
- 7746 Jason Ave
- 24303 Woolsey Canyon Rd Unit 86






