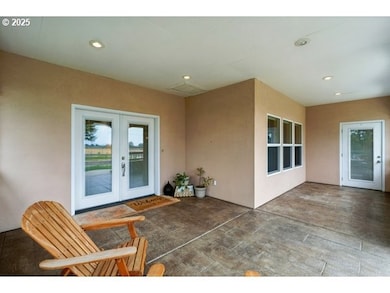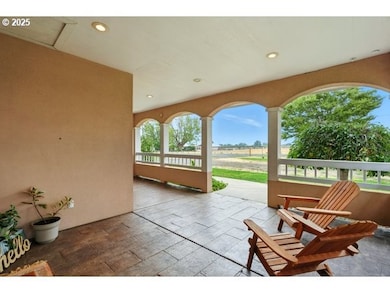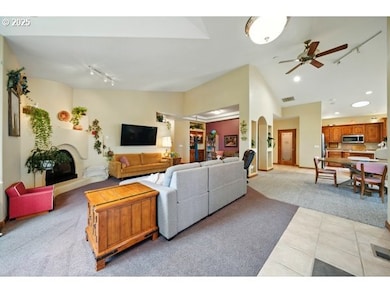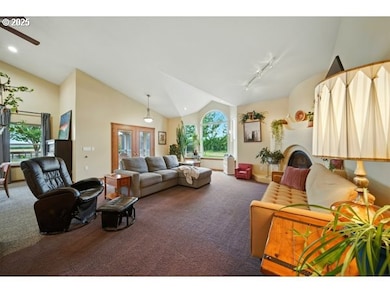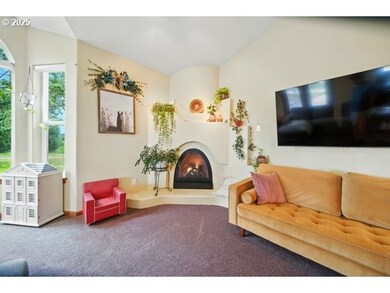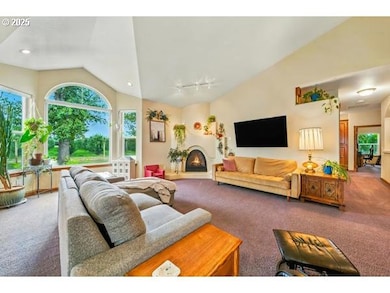84634 Winesap Rd Milton Freewater, OR 97862
Estimated payment $4,289/month
Highlights
- RV Access or Parking
- Orchard
- Vaulted Ceiling
- Mountain View
- Farm
- Corner Lot
About This Home
Single-level home on 5.42 acres with Walla Walla River water rights. Custom built and designed for comfortable living this 4 bedroom 2 1/2 bath features living room with fireplace, ultra kitchen and oversized 3 car garage. Detailed finish work, marble bathroom counter tops, and oversized windows for abundant natural light. The spacious master suite includes a walk-in closet, jacuzzi tub, and double shower. Recent upgrades include a new HVAC system. Exterior highlights include a covered patio with Blue Mountain views, mature trees, a fenced acre. Situated in the Rocks District and conveniently located 10 -15 minutes from College Place and downtown Walla Walla.
Listing Agent
Roff Real Estate Inc. Brokerage Email: vickie@roffrealestate.com License #200006079 Listed on: 09/02/2025
Home Details
Home Type
- Single Family
Est. Annual Taxes
- $4,134
Year Built
- Built in 2004
Lot Details
- 5.42 Acre Lot
- Fenced
- Corner Lot
- Level Lot
- Sprinkler System
- Orchard
- Private Yard
- Garden
- Property is zoned EFU
Parking
- 3 Car Attached Garage
- Parking Pad
- Appliances in Garage
- Garage on Main Level
- Garage Door Opener
- Driveway
- RV Access or Parking
Property Views
- Mountain
- Seasonal
Home Design
- Stem Wall Foundation
- Composition Roof
- Stucco Exterior
- Concrete Perimeter Foundation
Interior Spaces
- 2,466 Sq Ft Home
- 1-Story Property
- Vaulted Ceiling
- Propane Fireplace
- Double Pane Windows
- Vinyl Clad Windows
- Family Room
- Living Room
- Dining Room
- First Floor Utility Room
- Crawl Space
- Security Gate
Kitchen
- Built-In Double Convection Oven
- Microwave
- Plumbed For Ice Maker
- Dishwasher
- Stainless Steel Appliances
- Kitchen Island
- Tile Countertops
- Disposal
Flooring
- Wall to Wall Carpet
- Laminate
- Tile
- Vinyl
Bedrooms and Bathrooms
- 4 Bedrooms
- Soaking Tub
Laundry
- Laundry Room
- Washer and Dryer
Accessible Home Design
- Accessible Full Bathroom
- Accessibility Features
- Accessible Doors
- Level Entry For Accessibility
- Accessible Parking
Schools
- Ferndale Elementary School
- Central Middle School
- Mcloughlin High School
Utilities
- Forced Air Heating and Cooling System
- Heating System Uses Propane
- Heat Pump System
- Irrigation Water Rights
- Private Water Source
- Well
- Electric Water Heater
- Water Softener
- Septic Tank
- High Speed Internet
Additional Features
- Covered Patio or Porch
- Farm
Community Details
- No Home Owners Association
Listing and Financial Details
- Assessor Parcel Number 112097
Map
Home Values in the Area
Average Home Value in this Area
Tax History
| Year | Tax Paid | Tax Assessment Tax Assessment Total Assessment is a certain percentage of the fair market value that is determined by local assessors to be the total taxable value of land and additions on the property. | Land | Improvement |
|---|---|---|---|---|
| 2024 | $4,134 | $344,876 | $15,346 | $329,530 |
| 2023 | $4,035 | $334,958 | $15,018 | $319,940 |
| 2022 | $3,794 | $325,335 | $0 | $0 |
| 2021 | $3,809 | $315,985 | $14,395 | $301,590 |
| 2020 | $3,562 | $306,889 | $14,079 | $292,810 |
| 2018 | $3,270 | $289,793 | $13,783 | $276,010 |
| 2017 | $2,956 | $281,471 | $13,501 | $267,970 |
| 2016 | $3,000 | $273,393 | $13,223 | $260,170 |
| 2015 | $2,655 | $257,820 | $12,580 | $245,240 |
| 2014 | $2,084 | $257,820 | $12,580 | $245,240 |
Property History
| Date | Event | Price | List to Sale | Price per Sq Ft |
|---|---|---|---|---|
| 11/03/2025 11/03/25 | Price Changed | $749,000 | -5.1% | $304 / Sq Ft |
| 09/02/2025 09/02/25 | For Sale | $789,000 | -- | $320 / Sq Ft |
Purchase History
| Date | Type | Sale Price | Title Company |
|---|---|---|---|
| Quit Claim Deed | -- | None Listed On Document | |
| Warranty Deed | $517,900 | -- | |
| Quit Claim Deed | -- | None Available |
Mortgage History
| Date | Status | Loan Amount | Loan Type |
|---|---|---|---|
| Previous Owner | $400,000 | New Conventional |
Source: Regional Multiple Listing Service (RMLS)
MLS Number: 494264493
APN: 112097
- 53139 Appleton Rd
- 0 Trumbull Ln
- 000 Trumbull Ln
- 53752 Appleton Rd Unit 56
- 53752 Appleton Rd Unit 61
- 84658 Highway 11
- 53785 W Crockett Rd Unit 5
- 84375 Highway 11
- 4 Lewis Cir
- 25 Lewis Cir
- 52357 Pleasant View Rd
- 85327 Oregon 339
- 327 Powell Rd
- 0 Pleasant View Rd
- 1127 Lamb St
- 84768 Eastside Rd
- 1488 N Elizabeth St
- 512 NW 8th Ave
- 817 Perkins St
- 326 NW 6th Ave
- 923 Cowl St
- 141 W Broadway Ave
- 311 N Elizabeth St
- 1605 SE Meadowbrook Blvd
- 806 S College Ave
- 210 N College Ave
- 251 NE Birch Ave
- 1706 Fairway Dr
- 1501 W Rose St
- 412 S 9th Ave
- 827 W Poplar St
- 1846 Dell Ave Unit L
- 1846 Dell Ave Unit I
- 1846 Dell Ave Unit K
- 1846 Dell Ave Unit H
- 352 S 1st Ave
- 37 W Poplar St
- 7 W Alder St
- 102 S 2nd Ave
- 16 E Main St

