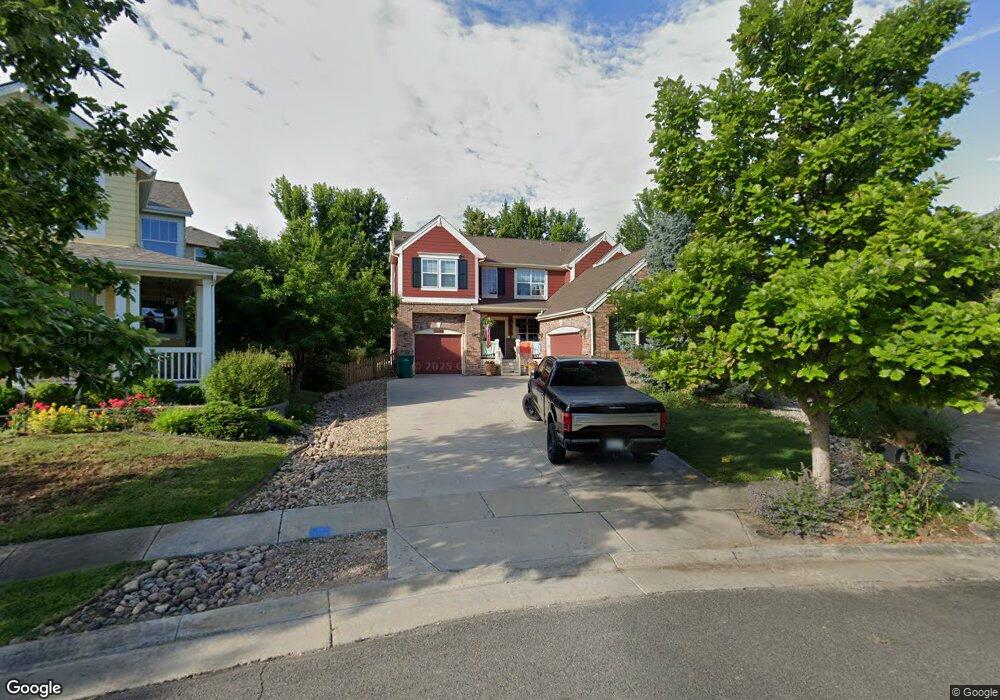8464 Braun Loop Arvada, CO 80005
Village of Five Parks NeighborhoodEstimated Value: $966,000 - $1,047,000
5
Beds
5
Baths
3,901
Sq Ft
$256/Sq Ft
Est. Value
About This Home
This home is located at 8464 Braun Loop, Arvada, CO 80005 and is currently estimated at $999,580, approximately $256 per square foot. 8464 Braun Loop is a home located in Jefferson County with nearby schools including Meiklejohn Elementary School, Wayne Carle Middle School, and Ralston Valley Senior High School.
Ownership History
Date
Name
Owned For
Owner Type
Purchase Details
Closed on
Nov 30, 2020
Sold by
Walters Brian A and Walters Kristin A
Bought by
Knowles Donald Justin
Current Estimated Value
Home Financials for this Owner
Home Financials are based on the most recent Mortgage that was taken out on this home.
Original Mortgage
$567,000
Outstanding Balance
$504,799
Interest Rate
2.7%
Mortgage Type
New Conventional
Estimated Equity
$494,781
Purchase Details
Closed on
Oct 14, 2002
Sold by
Village Homes Of Colorado Inc
Bought by
Walters Brian A and Walters Kristin A
Home Financials for this Owner
Home Financials are based on the most recent Mortgage that was taken out on this home.
Original Mortgage
$260,000
Interest Rate
6.09%
Create a Home Valuation Report for This Property
The Home Valuation Report is an in-depth analysis detailing your home's value as well as a comparison with similar homes in the area
Home Values in the Area
Average Home Value in this Area
Purchase History
| Date | Buyer | Sale Price | Title Company |
|---|---|---|---|
| Knowles Donald Justin | $810,000 | Guardian Title | |
| Walters Brian A | $363,480 | Land Title Guarantee Company |
Source: Public Records
Mortgage History
| Date | Status | Borrower | Loan Amount |
|---|---|---|---|
| Open | Knowles Donald Justin | $567,000 | |
| Previous Owner | Walters Brian A | $260,000 |
Source: Public Records
Tax History Compared to Growth
Tax History
| Year | Tax Paid | Tax Assessment Tax Assessment Total Assessment is a certain percentage of the fair market value that is determined by local assessors to be the total taxable value of land and additions on the property. | Land | Improvement |
|---|---|---|---|---|
| 2024 | $8,159 | $56,354 | $16,328 | $40,026 |
| 2023 | $8,159 | $56,354 | $16,328 | $40,026 |
| 2022 | $5,655 | $42,704 | $14,536 | $28,168 |
| 2021 | $5,306 | $43,933 | $14,954 | $28,979 |
| 2020 | $5,169 | $42,197 | $15,252 | $26,945 |
| 2019 | $5,156 | $42,197 | $15,252 | $26,945 |
| 2018 | $4,832 | $37,479 | $9,931 | $27,548 |
| 2017 | $4,521 | $37,479 | $9,931 | $27,548 |
| 2016 | $4,821 | $37,917 | $8,696 | $29,221 |
| 2015 | $4,520 | $37,917 | $8,696 | $29,221 |
| 2014 | $4,520 | $32,933 | $8,010 | $24,923 |
Source: Public Records
Map
Nearby Homes
- 8557 Coors Loop
- 13314 W 86th Dr
- 8334 Deframe Ct
- 7840 W 87th Dr
- 13405 W 82nd Ave
- 13135 W 86th Ave
- 8438 Flora St
- 8895 Alkire St
- 13105 W 81st Ave
- 8726 Gardenia Cir
- 8364 Xenon St
- 14450 W 82nd Ave
- 12825 W 81st Ave
- 8325 Holman St Unit B
- 14457 W 88th Place Unit E
- 14119 W 89th Loop
- 9094 Ellis Way
- 0 W 89th Dr
- 8661 Indiana St
- 14520 W 90th Dr Unit E
- 8474 Braun Loop
- 8454 Braun Loop
- 8516 Coors Loop
- 8506 Coors Loop
- 13557 W 84th Dr
- 8526 Coors Loop
- 13577 W 84th Dr
- 13537 W 84th Dr
- 8484 Braun Loop
- 8444 Braun Loop
- 8536 Coors Loop
- 8475 Braun Loop
- 13517 W 84th Dr
- 8496 Coors Loop
- 8494 Braun Loop
- 8434 Braun Loop
- 13497 W 84th Dr
- 8546 Coors Loop
- 8527 Coors Loop
- 8504 Braun Loop
