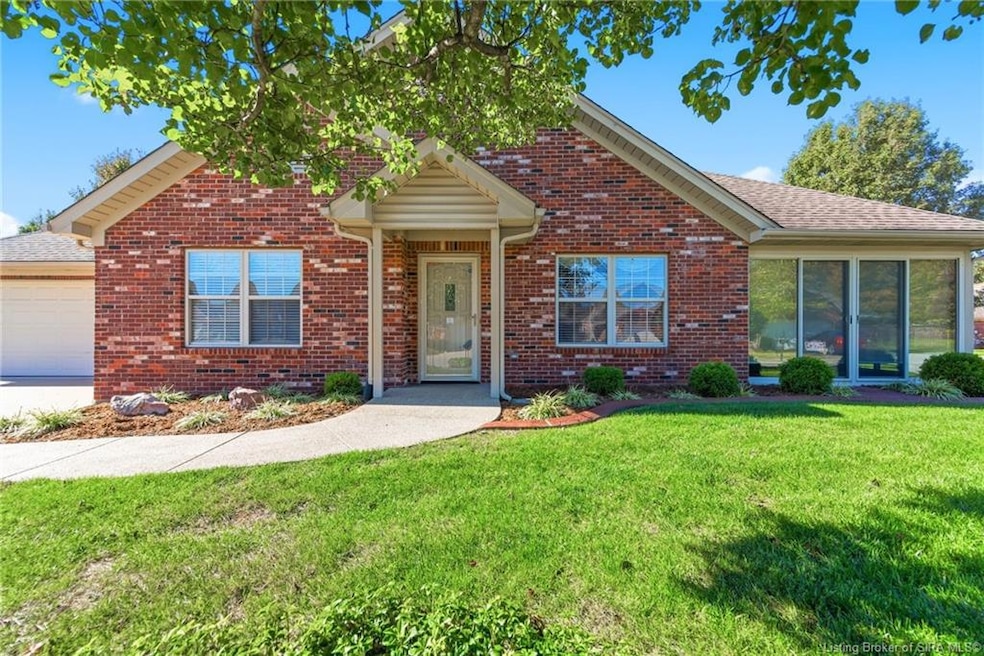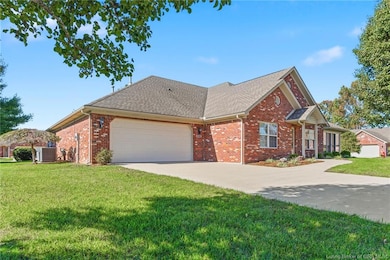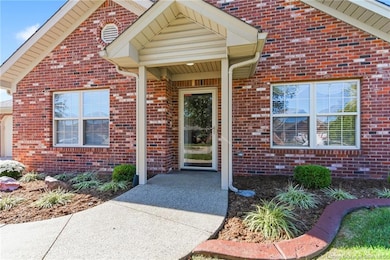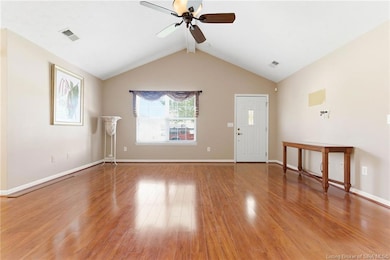8464 Hunters Trace Sellersburg, IN 47172
Estimated payment $2,094/month
Highlights
- Open Floorplan
- Corner Lot
- Formal Dining Room
- Cathedral Ceiling
- Screened Porch
- 2 Car Garage
About This Home
Ready to move in. This home is truly a turn key home. Absolute joy to show. This home offers new QUARTZ COUNTER TOPS, SINK AND FIXTURES. Beautiful back splash and all appliances remaining. Separate laundry room with wash & dryer remaining. Furnace, A/C and hot water replace about 2 years ago. Water softener remains. Irrigation system, security system, Epoxy garage floor and cabinets remains in garage. Kitchen has raised panel solid maple cabinet doors. Vaulted ceiling in great rm. Formal dining rm. The slider opens up to Florida room with heat and A/C with custom shades. Landscaping was replaced two years ago across the front of the house. Breakfast bar with bar stools are remaining. Hall bath had tub removed and full shower with glass sliders added. This is ready for a new owner. Please call for your private tour.
Home Details
Home Type
- Single Family
Est. Annual Taxes
- $2,704
Year Built
- Built in 2008
Lot Details
- 1,437 Sq Ft Lot
- Landscaped
- Corner Lot
- Irrigation
HOA Fees
- $200 Monthly HOA Fees
Parking
- 2 Car Garage
- Garage Door Opener
- Driveway
Home Design
- Patio Home
- Brick Foundation
- Slab Foundation
- Poured Concrete
- Frame Construction
Interior Spaces
- 1,500 Sq Ft Home
- 1-Story Property
- Open Floorplan
- Cathedral Ceiling
- Ceiling Fan
- Thermal Windows
- Blinds
- Window Screens
- Family Room
- Formal Dining Room
- Screened Porch
- Utility Room
Kitchen
- Oven or Range
- Dishwasher
- Kitchen Island
- Disposal
Bedrooms and Bathrooms
- 2 Bedrooms
- Split Bedroom Floorplan
- Walk-In Closet
- 2 Full Bathrooms
Laundry
- Laundry Room
- Dryer
- Washer
Utilities
- Forced Air Heating and Cooling System
- Gas Available
- Electric Water Heater
- Water Softener
- Cable TV Available
Listing and Financial Details
- Assessor Parcel Number 26000330370
Map
Home Values in the Area
Average Home Value in this Area
Tax History
| Year | Tax Paid | Tax Assessment Tax Assessment Total Assessment is a certain percentage of the fair market value that is determined by local assessors to be the total taxable value of land and additions on the property. | Land | Improvement |
|---|---|---|---|---|
| 2024 | $2,704 | $267,000 | $57,500 | $209,500 |
| 2023 | $2,456 | $242,200 | $52,500 | $189,700 |
| 2022 | $2,113 | $211,300 | $45,000 | $166,300 |
| 2021 | $1,521 | $176,700 | $35,000 | $141,700 |
| 2020 | $1,570 | $173,700 | $35,000 | $138,700 |
| 2019 | $1,578 | $167,800 | $35,000 | $132,800 |
| 2018 | $1,459 | $161,300 | $35,000 | $126,300 |
| 2017 | $1,332 | $157,100 | $35,000 | $122,100 |
| 2016 | $1,262 | $157,100 | $35,000 | $122,100 |
| 2014 | $1,605 | $157,100 | $35,000 | $122,100 |
| 2013 | -- | $152,400 | $35,000 | $117,400 |
Property History
| Date | Event | Price | List to Sale | Price per Sq Ft |
|---|---|---|---|---|
| 10/30/2025 10/30/25 | For Sale | $315,900 | -- | $211 / Sq Ft |
Purchase History
| Date | Type | Sale Price | Title Company |
|---|---|---|---|
| Quit Claim Deed | -- | -- |
Source: Southern Indiana REALTORS® Association
MLS Number: 2025012257
APN: 10-26-10-800-804.000-040
- 8470 Villa Cir
- 7315 Highway 311
- 7311 Highway 311
- 7307 Highway 311
- 7213 Highway 311 Unit 4
- 2419 Plum Woods Dr
- 7121 Highway 311 Unit 3
- 0 Highway 60 Unit 202509809
- 7604 Joseph Dr
- 2404 Plum Woods Dr
- 8109 Old State Road 60
- 2705 Diana Dr
- 9107 Falcon Ridge
- 208 Jacob Ct
- 2506 Quail Chase Ct
- 204 Jacob Ct
- 2608 Quail Chase Dr
- Greenbriar Plan at Meyer Meadows - Maple Street Collection
- Greenbriar Plan at Silver Creek Meadows - Maple Street Collection
- Beacon Plan at Silver Creek Meadows - Maple Street Collection
- 8500 Westmont Dr
- 8500 Westmont Building A Dr Unit 368
- 8635 Highway 60
- 9007 Hardy Way
- 1001 Somerset Ct
- 7307 Meyer Loop
- 7722 Old State Road 60
- 620 W Utica St Unit 2
- 7000 Lake Dr
- 4231 Mel Smith Rd Unit 5
- 4229 Mel Smith Rd
- 3906 Dunbar Ave
- 4737 Grant Line Rd
- 3755 St Joseph Rd
- 2424 Addmore Ln
- 4241 Grantline View Ct
- 2251 Addmore Ln
- 11548 Independence Way
- 2123 Bradford St
- 2100 Greentree N







