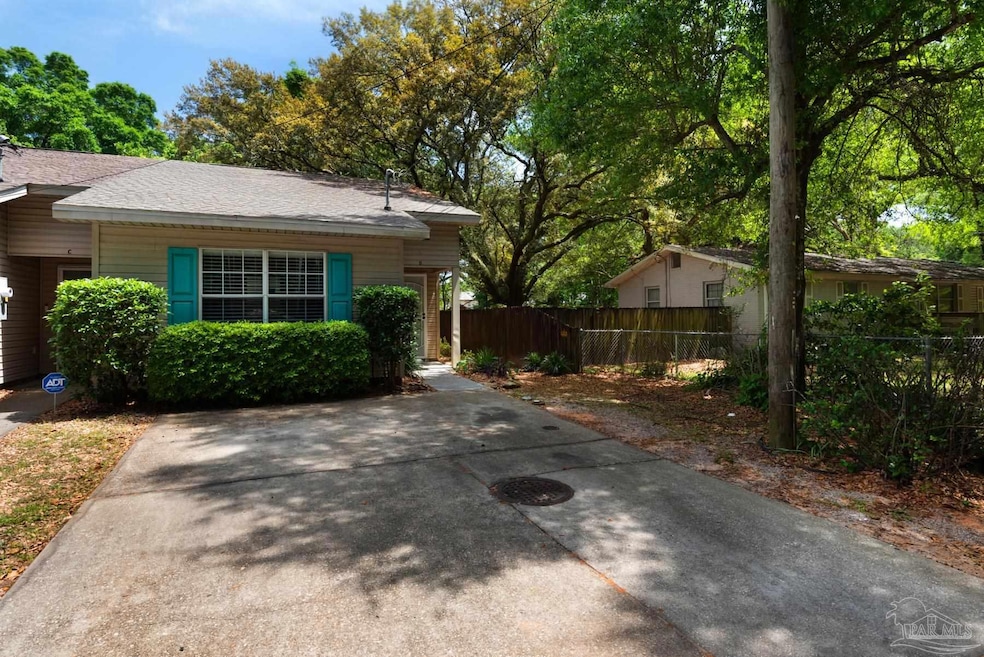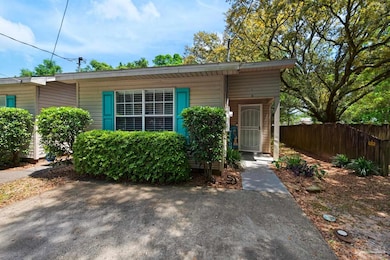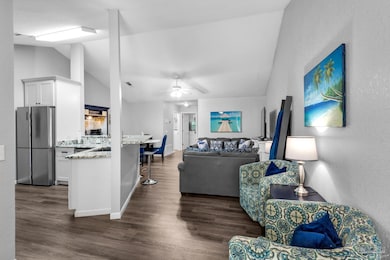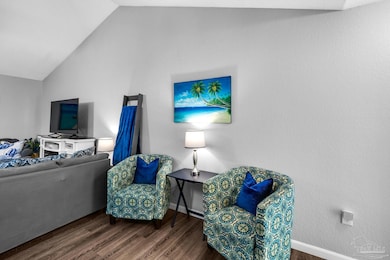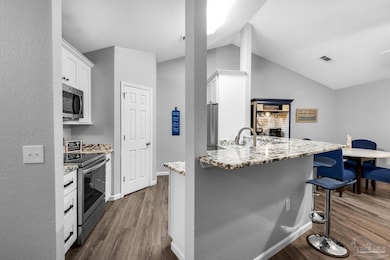8464 Kipling St Unit D Pensacola, FL 32514
Ferry Pass NeighborhoodEstimated payment $1,216/month
Highlights
- Updated Kitchen
- Granite Countertops
- Porch
- Solid Surface Bathroom Countertops
- Cottage
- Interior Lot
About This Home
ATTENTION OPEN HOUSE SATURDAY SEPTEMBER 20, 2025 11AM-3PM. PRICED BELOW MARKETING VALUE!!! DON'T MISS THE OPPORTUNITY TO PURCHASE AN INCOME PRODUCING HOME!!! Looking for a 2 bedroom 2 bath home that has been remodeled and is producing income as an ABNB. This 2 bedroom 2 bath home has been completely remodeled. When you step into the home you'll see the nice luxury vinyl plank flooring throughout the home. As you step into the foyer the kitchen is off to the left with new cabinets, granite countertops and stainless steel appliances with a breakfast bar. Then living room and dining area are directly in front of the kitchen. As you leave the living room there's a laundry room to right and straight ahead is the Master Suite and bathroom with access to the back yard. Off the kitchen to the left is the hall bathroom and the second bedroom which is at the front of the house. Both bathrooms have epoxy countertops.
Listing Agent
Gulf Real Estate Group, LLC Brokerage Email: jdeason16@gmail.com Listed on: 04/21/2025
Townhouse Details
Home Type
- Townhome
Est. Annual Taxes
- $1,625
Year Built
- Built in 2006
HOA Fees
- $25 Monthly HOA Fees
Home Design
- Cottage
- Gable Roof Shape
- Slab Foundation
- Frame Construction
- Composition Roof
Interior Spaces
- 1,088 Sq Ft Home
- 1-Story Property
- Ceiling Fan
- Combination Dining and Living Room
Kitchen
- Updated Kitchen
- Breakfast Bar
- Self-Cleaning Oven
- Built-In Microwave
- ENERGY STAR Qualified Refrigerator
- ENERGY STAR Qualified Dishwasher
- Granite Countertops
Bedrooms and Bathrooms
- 2 Bedrooms
- Remodeled Bathroom
- 2 Full Bathrooms
- Solid Surface Bathroom Countertops
Parking
- 2 Parking Spaces
- Driveway
Outdoor Features
- Patio
- Porch
Schools
- Ferry Pass Elementary And Middle School
- Pine Forest High School
Utilities
- Central Heating and Cooling System
- Electric Water Heater
Additional Features
- Energy-Efficient Insulation
- 3,049 Sq Ft Lot
Community Details
- Kipling Oaks Subdivision
Listing and Financial Details
- Assessor Parcel Number 171S302000000010
Map
Home Values in the Area
Average Home Value in this Area
Tax History
| Year | Tax Paid | Tax Assessment Tax Assessment Total Assessment is a certain percentage of the fair market value that is determined by local assessors to be the total taxable value of land and additions on the property. | Land | Improvement |
|---|---|---|---|---|
| 2024 | $1,625 | $119,276 | $20,000 | $99,276 |
| 2023 | $1,625 | $113,056 | $19,000 | $94,056 |
| 2022 | $633 | $78,036 | $0 | $0 |
| 2021 | $624 | $75,764 | $0 | $0 |
| 2020 | $612 | $74,718 | $0 | $0 |
| 2019 | $608 | $73,039 | $0 | $0 |
| 2018 | $1,160 | $73,835 | $0 | $0 |
| 2017 | $1,143 | $71,000 | $0 | $0 |
| 2016 | $1,112 | $67,698 | $0 | $0 |
| 2015 | $1,103 | $67,698 | $0 | $0 |
| 2014 | $1,110 | $68,228 | $0 | $0 |
Property History
| Date | Event | Price | Change | Sq Ft Price |
|---|---|---|---|---|
| 09/16/2025 09/16/25 | Price Changed | $199,890 | -12.3% | $184 / Sq Ft |
| 07/17/2025 07/17/25 | Price Changed | $228,000 | -5.0% | $210 / Sq Ft |
| 04/21/2025 04/21/25 | For Sale | $239,900 | +187.3% | $220 / Sq Ft |
| 09/05/2018 09/05/18 | Sold | $83,500 | +1.2% | $80 / Sq Ft |
| 08/02/2018 08/02/18 | Pending | -- | -- | -- |
| 09/07/2017 09/07/17 | Price Changed | $82,500 | -1.8% | $79 / Sq Ft |
| 08/03/2016 08/03/16 | For Sale | $84,000 | -- | $80 / Sq Ft |
Purchase History
| Date | Type | Sale Price | Title Company |
|---|---|---|---|
| Warranty Deed | $175,000 | Springdale Title | |
| Warranty Deed | $83,500 | Attorney | |
| Quit Claim Deed | -- | Attorney | |
| Warranty Deed | -- | Attorney | |
| Warranty Deed | $87,500 | None Available |
Mortgage History
| Date | Status | Loan Amount | Loan Type |
|---|---|---|---|
| Open | $148,750 | New Conventional | |
| Previous Owner | $112,000 | New Conventional | |
| Previous Owner | $80,857 | FHA | |
| Previous Owner | $81,987 | FHA | |
| Previous Owner | $65,625 | Fannie Mae Freddie Mac |
Source: Pensacola Association of REALTORS®
MLS Number: 662970
APN: 17-1S-30-2000-000-010
- 8440 Kipling St
- 2571 E Johnson Ave
- 8532 Belle Meadow Blvd
- 8343 Bluejack Dr
- 8347 Bluejack Dr
- 8351 Bluejack Dr
- 8355 Bluejack Dr
- The Palm Interior Plan at Midtown Oaks
- The Palm Exterior Plan at Midtown Oaks
- 8359 Bluejack Dr
- 2801 Shumard St
- 2809 Shumard St
- 8361 Carl Dean St
- 2805 Shumard St
- 2813 Shumard St
- 8370 Carl Dean St Unit 112
- 8365 Lawton St
- 8573 Westview Ln
- 8511 Sawmill Run
- 8151 Carl Dean St
- 2812 Shumard St
- 2317 Klinger St
- 2410 Ladd St
- 2265 Klinger St
- 8707 N Davis Hwy
- 2270 Fairburn St
- 388 Mirabelle Dr
- 8990 N Davis Hwy
- 7710 Charter Oaks Dr
- 8917 N Davis Hwy
- 2220 Gloria Cir
- 701 Thornwood Place
- 708 Thornwood Place
- 7320 Mangum Dr
- 9009 University Pkwy
- 9022 Governors Place Ct
- 1600 Governors Dr
- 4051 E Olive Rd
- 1177 Bloodworth Ln Unit 1177 B
- 7121 Marie Ave
