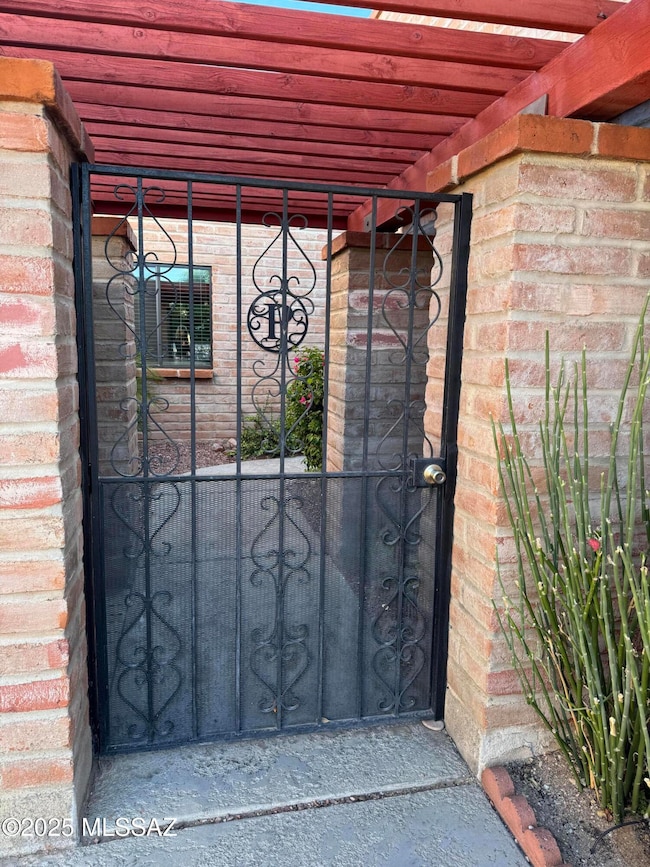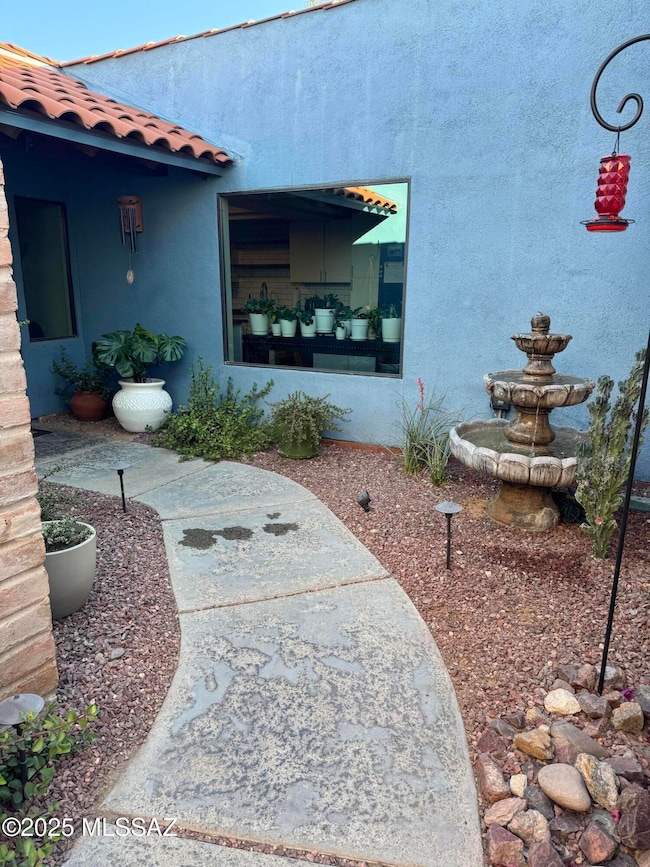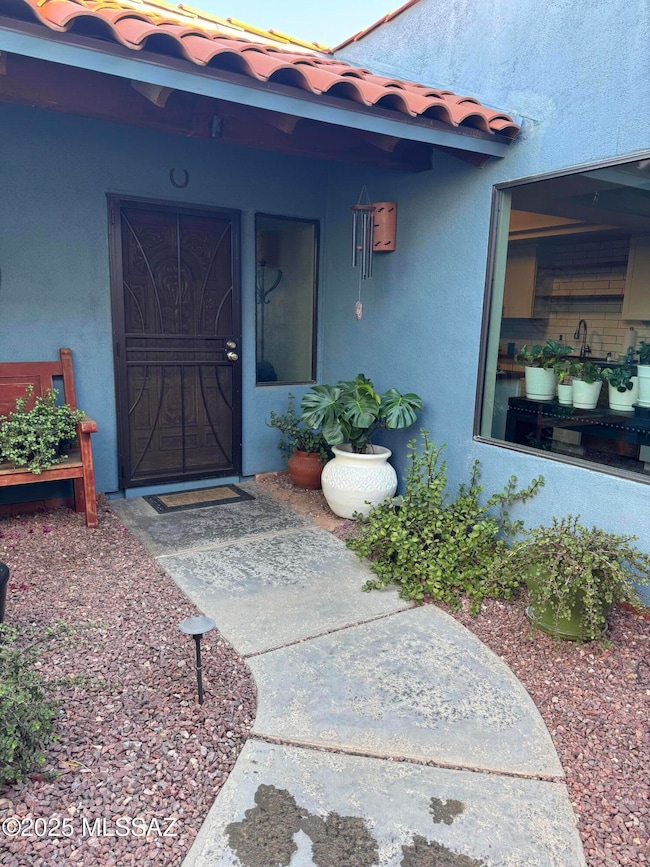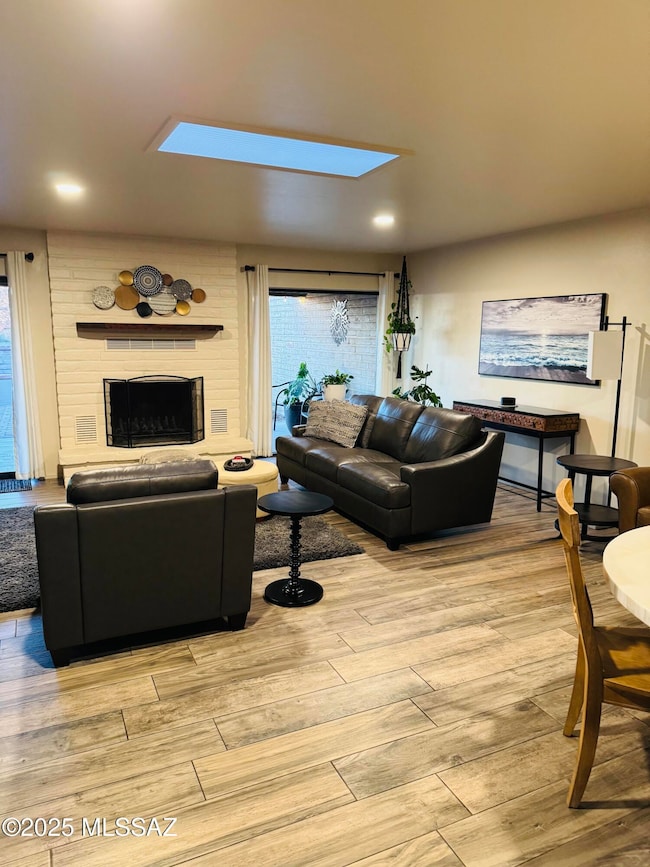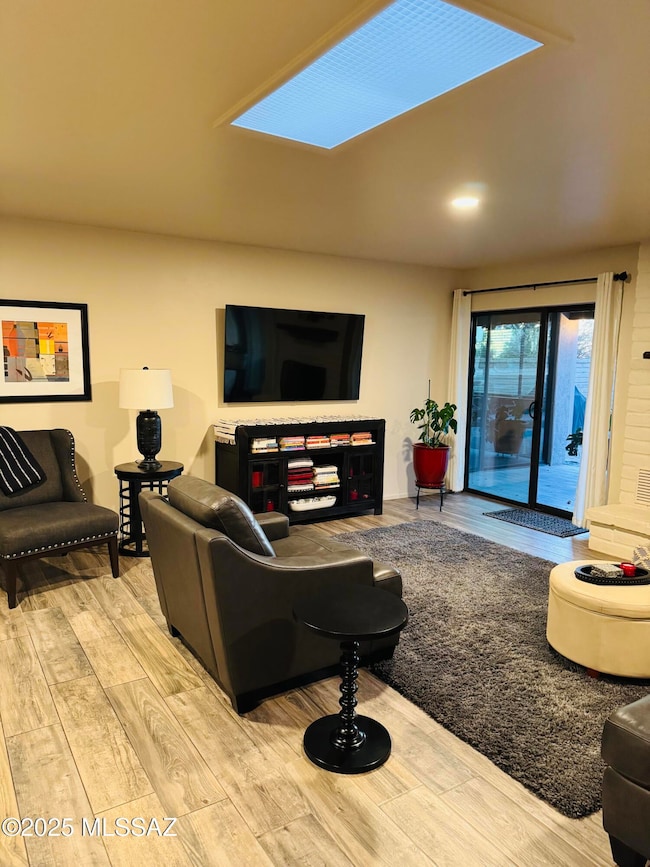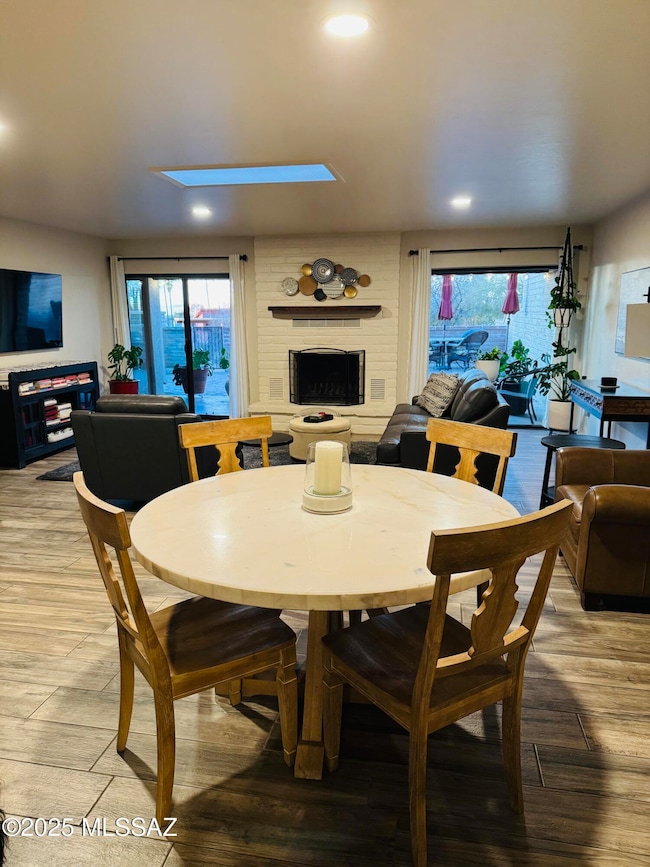
8465 N Via Tioga Tucson, AZ 85704
Highlights
- 2 Car Garage
- Two Primary Bathrooms
- Modern Architecture
- Cross Middle School Rated A-
- Mountain View
- Great Room with Fireplace
About This Home
As of July 2025This charming and well-maintained home is conveniently located near Magee and Oracle. Built by Wilford Construction, this Burnt Adobe townhome boasts some lovely custom upgrades, including quartz countertops and mesquite shelving. You'll love the expanded primary bathroom and master bedroom, which add to the comfort of the space. The HVAC system was updated in 2020, and there is no carpet throughout. Don't forget to check out the beautiful back patio--it's the perfect spot to relax and enjoy stunning sunsets! The Listing Agent is related to the Seller/Owner
Townhouse Details
Home Type
- Townhome
Est. Annual Taxes
- $2,343
Year Built
- Built in 1977
Lot Details
- 3,746 Sq Ft Lot
- Lot includes common area
- East or West Exposure
- Block Wall Fence
- Desert Landscape
- Shrub
- Front Yard
HOA Fees
- $180 Monthly HOA Fees
Property Views
- Mountain
- Desert
Home Design
- Modern Architecture
- Brick Exterior Construction
- Built-Up Roof
- Adobe
Interior Spaces
- 1,536 Sq Ft Home
- Property has 1 Level
- Ceiling Fan
- Skylights
- Wood Burning Fireplace
- Great Room with Fireplace
- Family Room Off Kitchen
- Living Room with Fireplace
- Dining Area
- Den
- Ceramic Tile Flooring
Kitchen
- Electric Oven
- Recirculated Exhaust Fan
- Microwave
- Dishwasher
- Stainless Steel Appliances
- Quartz Countertops
- Disposal
Bedrooms and Bathrooms
- 2 Bedrooms
- Walk-In Closet
- Two Primary Bathrooms
- 2 Full Bathrooms
- Exhaust Fan In Bathroom
Laundry
- Laundry Room
- Dryer
- Washer
Home Security
Parking
- 2 Car Garage
- Parking Pad
- Garage Door Opener
- Driveway
Outdoor Features
- Covered Patio or Porch
- Water Fountains
- Exterior Lighting
Schools
- Mesa Verde Elementary School
- Cross Middle School
- Canyon Del Oro High School
Utilities
- Forced Air Heating and Cooling System
- Electric Water Heater
- High Speed Internet
- Cable TV Available
Community Details
Overview
- Association fees include common area maintenance, sewer, street maintenance
- $150 HOA Transfer Fee
- Casitas Del Oro Norte Subdivision
- The community has rules related to deed restrictions
Recreation
- Community Pool
- Community Spa
Security
- Fire and Smoke Detector
Ownership History
Purchase Details
Home Financials for this Owner
Home Financials are based on the most recent Mortgage that was taken out on this home.Purchase Details
Home Financials for this Owner
Home Financials are based on the most recent Mortgage that was taken out on this home.Purchase Details
Home Financials for this Owner
Home Financials are based on the most recent Mortgage that was taken out on this home.Purchase Details
Home Financials for this Owner
Home Financials are based on the most recent Mortgage that was taken out on this home.Purchase Details
Home Financials for this Owner
Home Financials are based on the most recent Mortgage that was taken out on this home.Purchase Details
Similar Homes in Tucson, AZ
Home Values in the Area
Average Home Value in this Area
Purchase History
| Date | Type | Sale Price | Title Company |
|---|---|---|---|
| Warranty Deed | $365,000 | Pioneer Title | |
| Quit Claim Deed | -- | Signature Title Agency | |
| Warranty Deed | -- | Long Title | |
| Warranty Deed | $267,000 | Long Title Agency Inc | |
| Warranty Deed | $158,000 | Stewart Title | |
| Warranty Deed | $217,000 | Ttise | |
| Warranty Deed | $217,000 | Ttise | |
| Interfamily Deed Transfer | -- | -- |
Mortgage History
| Date | Status | Loan Amount | Loan Type |
|---|---|---|---|
| Open | $346,750 | New Conventional | |
| Previous Owner | $206,000 | New Conventional | |
| Previous Owner | $40,000 | Credit Line Revolving | |
| Previous Owner | $142,200 | New Conventional | |
| Previous Owner | $181,659 | New Conventional | |
| Previous Owner | $192,000 | Unknown | |
| Previous Owner | $21,000 | Unknown | |
| Previous Owner | $173,600 | New Conventional | |
| Closed | $21,700 | No Value Available |
Property History
| Date | Event | Price | Change | Sq Ft Price |
|---|---|---|---|---|
| 07/03/2025 07/03/25 | Sold | $365,000 | 0.0% | $238 / Sq Ft |
| 05/21/2025 05/21/25 | For Sale | $365,000 | +36.7% | $238 / Sq Ft |
| 10/02/2020 10/02/20 | Sold | $267,000 | 0.0% | $174 / Sq Ft |
| 09/02/2020 09/02/20 | Pending | -- | -- | -- |
| 08/10/2020 08/10/20 | For Sale | $267,000 | +69.0% | $174 / Sq Ft |
| 07/19/2016 07/19/16 | Sold | $158,000 | 0.0% | $103 / Sq Ft |
| 06/19/2016 06/19/16 | Pending | -- | -- | -- |
| 12/23/2015 12/23/15 | For Sale | $158,000 | -- | $103 / Sq Ft |
Tax History Compared to Growth
Tax History
| Year | Tax Paid | Tax Assessment Tax Assessment Total Assessment is a certain percentage of the fair market value that is determined by local assessors to be the total taxable value of land and additions on the property. | Land | Improvement |
|---|---|---|---|---|
| 2025 | $2,343 | $19,711 | -- | -- |
| 2024 | $2,343 | $18,772 | -- | -- |
| 2023 | $2,254 | $17,878 | $0 | $0 |
| 2022 | $2,146 | $17,027 | $0 | $0 |
| 2021 | $2,119 | $15,444 | $0 | $0 |
| 2020 | $2,085 | $15,444 | $0 | $0 |
| 2019 | $2,019 | $15,376 | $0 | $0 |
| 2018 | $1,932 | $13,542 | $0 | $0 |
| 2017 | $1,918 | $13,542 | $0 | $0 |
| 2016 | $1,778 | $13,072 | $0 | $0 |
| 2015 | $1,752 | $12,733 | $0 | $0 |
Agents Affiliated with this Home
-
Aubree Roach
A
Seller's Agent in 2025
Aubree Roach
Tierra Antigua Realty
(520) 481-1892
3 in this area
12 Total Sales
-
Alexander Petersen
A
Buyer's Agent in 2025
Alexander Petersen
Realty One Group Integrity
(520) 991-5564
3 in this area
13 Total Sales
-
Jeni Jankowski

Seller's Agent in 2020
Jeni Jankowski
eXp Realty
(520) 441-1937
19 in this area
129 Total Sales
-
J
Buyer's Agent in 2020
Jenifer Jankowski
Long Realty
-
M
Seller's Agent in 2016
Michael Mulvena
Wildcat Country Real Estate
-
D
Seller Co-Listing Agent in 2016
David Mulvena
Wildcat Country Real Estate
Map
Source: MLS of Southern Arizona
MLS Number: 22514020
APN: 225-15-0860
- 8597 N Via Tioga
- 8271 N Oracle Rd Unit 146
- 8271 N Oracle Rd Unit 243
- 8267 N Oracle Rd Unit 39
- 8263 N Oracle Rd Unit 35
- 8402 N Northern Ave
- 652 W Camino Del Oro
- 441 E Windy Peak Cir
- 522 E Windward Place
- 751 W Cool Dr
- 9050 N Oracle Rd
- 9001 N Riviera Dr
- 9145 N Oracle Rd
- 131 E Cambridge Dr
- 7855 N Northern Ave
- 8140 N Carolyn Place
- 801 E Calle Elena
- 1020 W Calle Concordia
- 0 N Oracle Rd Unit 22500265
- 1363 W Dawn Dr

