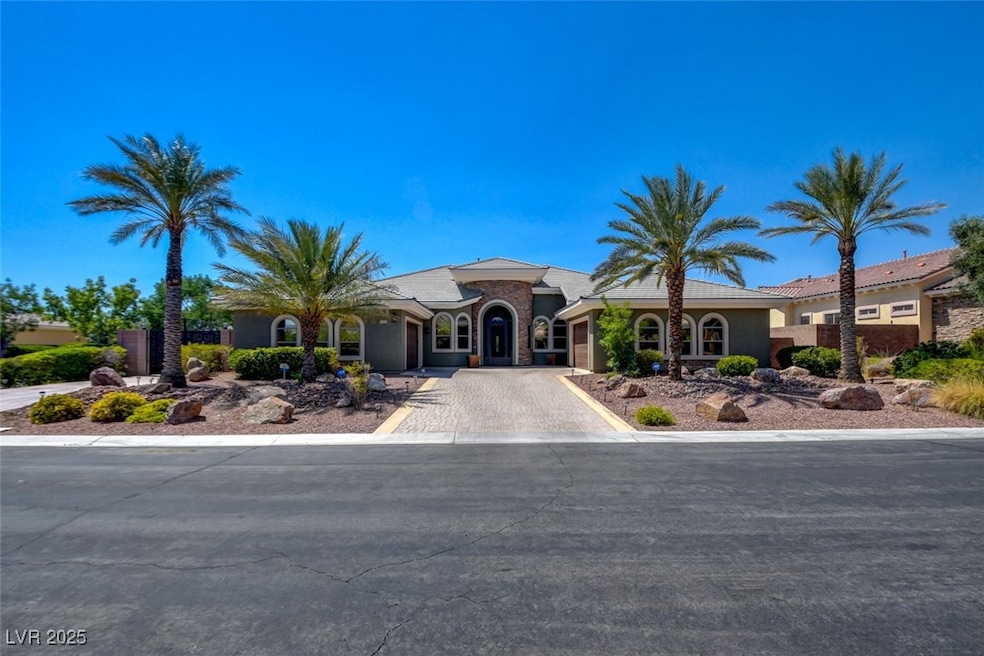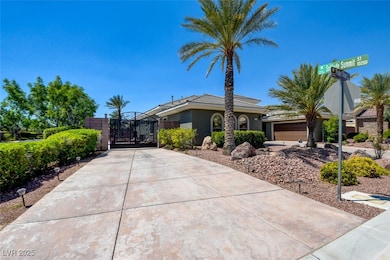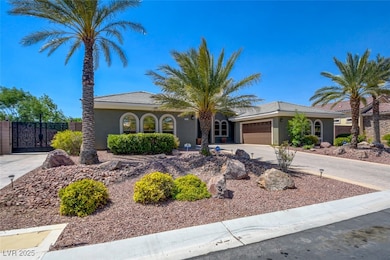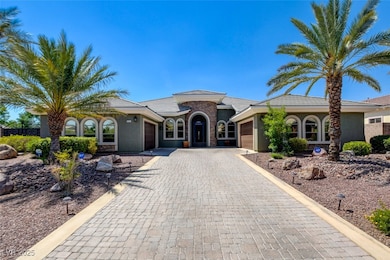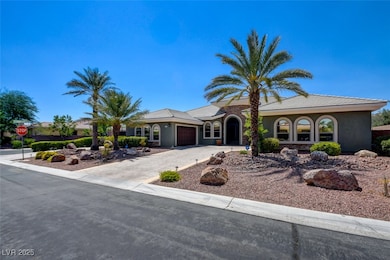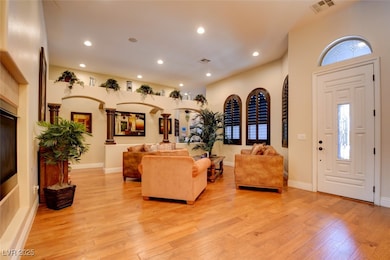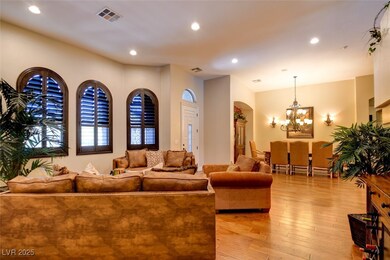8465 Picket Ridge Ct Las Vegas, NV 89143
Kyle Canyon NeighborhoodEstimated payment $8,022/month
Highlights
- Pool and Spa
- RV Access or Parking
- 0.47 Acre Lot
- Thomas O'Roarke Elementary School Rated 10
- Gated Community
- Fireplace in Bedroom
About This Home
Welcome to Legends at Log Cabin–the premier enclave of this master-planned community. This stunning 4-bedroom, 5th additional flex room, 4-bath, former model home is set on a spacious 1⁄2-acre corner lot in a private gated cul-de-sac. Unlike other homes nearby, this property sits within Legends offering added prestige, privacy, and long-term value. Inside, you’ll find model upgrades, custom closets, and high-end finishes throughout. The resort-style backyard is designed for both relaxation and play, featuring a sparkling pool, dramatic waterfall, hot tub, lush palms, and space for a basketball/pickleball area. Outdoor living is complete with gated RV parking, a dedicated pad, and an RV hookup. Perfect for entertaining or everyday living, the home is conveniently located near shopping, dining, golf, parks, and has easy freeway access to the 95 and 215. This is more than a home; it’s a rare opportunity to own in Legends, where luxury, location, and lifestyle come together.
Listing Agent
Change Real Estate, LLC Brokerage Phone: (702) 277-9032 License #BS.0145831 Listed on: 07/15/2025
Home Details
Home Type
- Single Family
Est. Annual Taxes
- $6,275
Year Built
- Built in 2006
Lot Details
- 0.47 Acre Lot
- North Facing Home
- Wrought Iron Fence
- Block Wall Fence
- Drip System Landscaping
- Front and Back Yard Sprinklers
- Back Yard Fenced and Front Yard
HOA Fees
Parking
- 4 Car Attached Garage
- Epoxy
- RV Access or Parking
Home Design
- Tile Roof
Interior Spaces
- 4,347 Sq Ft Home
- 1-Story Property
- Furnished or left unfurnished upon request
- Double Sided Fireplace
- Tinted Windows
- Plantation Shutters
- Family Room with Fireplace
- 2 Fireplaces
Kitchen
- Double Oven
- Built-In Gas Oven
- Gas Range
- Microwave
- Disposal
- Instant Hot Water
Flooring
- Wood
- Carpet
Bedrooms and Bathrooms
- 4 Bedrooms
- Fireplace in Bedroom
Laundry
- Laundry Room
- Laundry on main level
- Dryer
- Washer
- Sink Near Laundry
- Laundry Cabinets
Home Security
- Security System Owned
- Intercom
Eco-Friendly Details
- Energy-Efficient Windows
Pool
- Pool and Spa
- In Ground Pool
- Gas Heated Pool
Outdoor Features
- Covered Patio or Porch
- Outdoor Grill
Schools
- O' Roarke Elementary School
- Cadwallader Ralph Middle School
- Arbor View High School
Utilities
- Two cooling system units
- Zoned Heating and Cooling System
- Heating System Uses Gas
- Programmable Thermostat
- Hot Water Circulator
- Water Heater
- Water Purifier
- Water Softener is Owned
- Cable TV Available
Community Details
Overview
- Association fees include management, common areas, ground maintenance, taxes
- Firstservice Residen Association, Phone Number (702) 737-8580
- Log Cabin Ranch Subdivision
- The community has rules related to covenants, conditions, and restrictions
Recreation
- Park
Security
- Gated Community
Map
Home Values in the Area
Average Home Value in this Area
Tax History
| Year | Tax Paid | Tax Assessment Tax Assessment Total Assessment is a certain percentage of the fair market value that is determined by local assessors to be the total taxable value of land and additions on the property. | Land | Improvement |
|---|---|---|---|---|
| 2025 | $6,275 | $314,596 | $65,100 | $249,496 |
| 2024 | $6,093 | $314,596 | $65,100 | $249,496 |
| 2023 | $4,973 | $366,919 | $84,000 | $282,919 |
| 2022 | $5,915 | $278,716 | $69,650 | $209,066 |
| 2021 | $5,743 | $248,781 | $62,300 | $186,481 |
| 2020 | $5,573 | $239,612 | $62,300 | $177,312 |
| 2019 | $5,411 | $220,494 | $53,550 | $166,944 |
| 2018 | $5,253 | $207,887 | $47,250 | $160,637 |
| 2017 | $6,625 | $202,107 | $39,900 | $162,207 |
| 2016 | $4,973 | $189,702 | $36,400 | $153,302 |
| 2015 | $4,964 | $148,043 | $27,650 | $120,393 |
| 2014 | $4,819 | $142,641 | $21,000 | $121,641 |
Property History
| Date | Event | Price | List to Sale | Price per Sq Ft |
|---|---|---|---|---|
| 07/15/2025 07/15/25 | For Sale | $1,380,000 | -- | $317 / Sq Ft |
Purchase History
| Date | Type | Sale Price | Title Company |
|---|---|---|---|
| Interfamily Deed Transfer | -- | None Available | |
| Interfamily Deed Transfer | -- | None Available | |
| Bargain Sale Deed | $540,000 | Dhi Title Of Nevada |
Mortgage History
| Date | Status | Loan Amount | Loan Type |
|---|---|---|---|
| Open | $155,000 | Unknown |
Source: Las Vegas REALTORS®
MLS Number: 2700247
APN: 125-05-610-006
- 8485 Frazier Park Ct
- 10358 Diana Summit St
- 8335 Browns Mountain Ct
- 8730 Ruston Rd
- 8575 Nicholas James Ave
- 8127 Sweet Dreams Ct
- 9200 N Durango Dr
- 10311 Slope Ridge St
- 9304 Empire Rock St
- 0 Maggie Ave
- 8901 Goldstone Ave
- 8929 Glenistar Gate Ave
- 10428 Red Dwarf St
- 10392 Red Dwarf St
- 10045 Diana Summit St
- 10405 Red Dwarf St
- 9329 Natalia Peak Ave
- 9053 Black Elk Ave Unit 60
- 8817 Tierra Hope Ct
- 9313 Brilliant Ore Dr
- 8901 Goldstone Ave
- 9048 Blue Raven Ave
- 9708 Red Horse St
- 9728 Fast Elk St
- 9720 N Fast Elk St
- 8928 Wind Warrior Ave
- 9318 Copernicus Ave
- 8805 Saint Cloud Ct
- 8447 Brody Marsh Ave
- 8920 Picket Fence Ave
- 8840 Spinning Wheel Ave
- 8216 Romantic Sunset St
- 9121 Rusty Rifle Ave
- 8824 Iron Hitch Ave
- 9230 Elena Hills Ln
- 9215 Sky Pointe Dr
- 9121 Watermelon Seed Ave
- 8233 Strawberry Spring St
- 8280 Harvest Spring Place
- 8297 Harvest Spring Place
