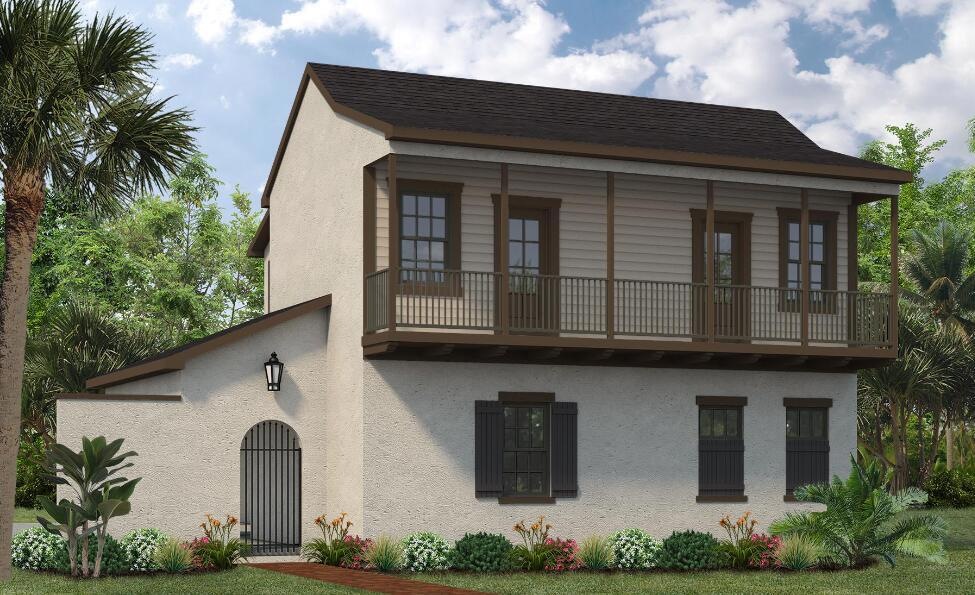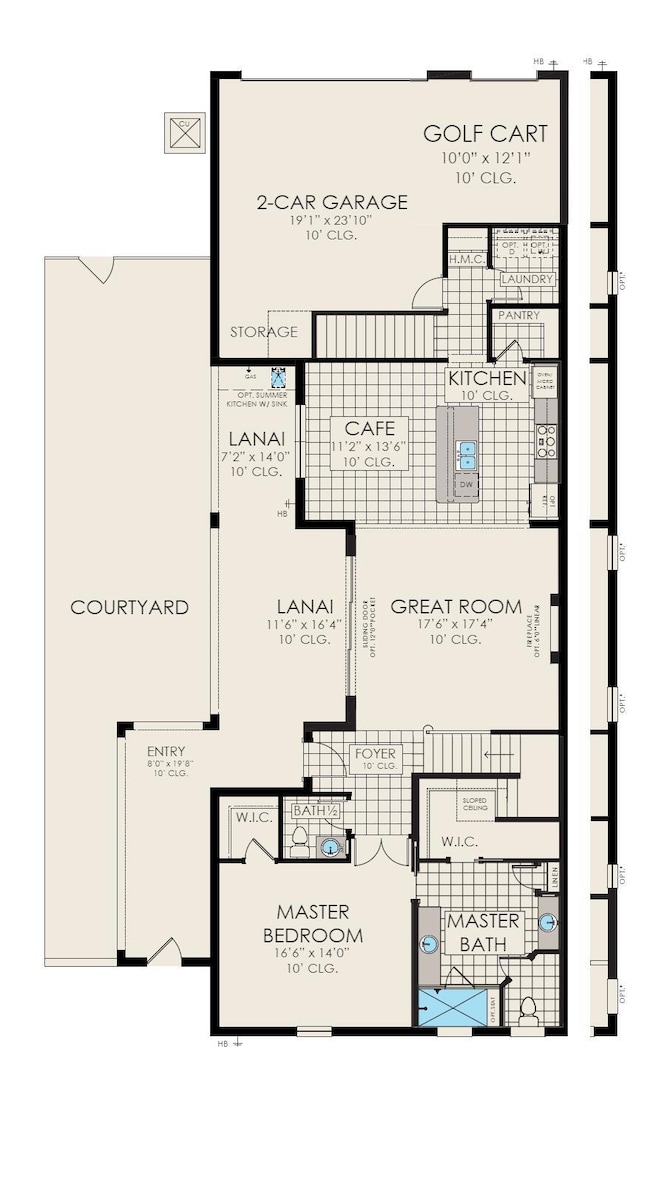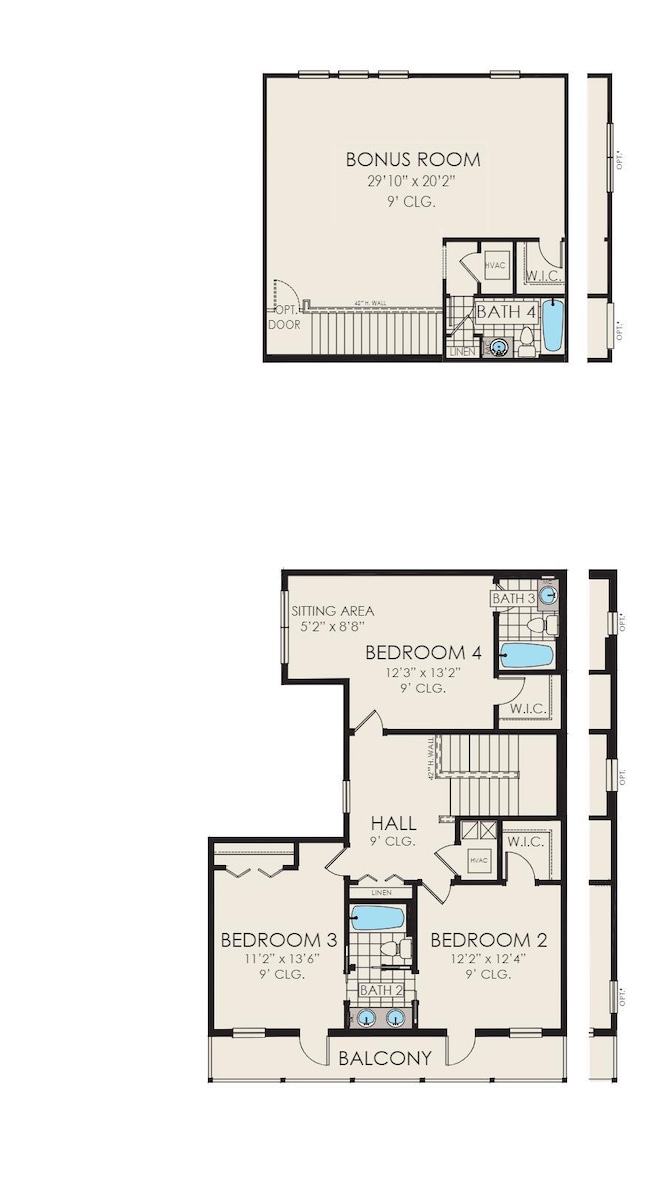8467 Gullen Dr Melbourne, FL 32940
Estimated payment $4,923/month
Highlights
- Under Construction
- Balcony
- Dual Closets
- Viera Elementary School Rated A
- 2 Car Attached Garage
- Courtyard
About This Home
Discover luxury in this stunning 4BD/4.5BA Avila Courtyard home in the heart of Reeling Park, a community that feels like a charming European village. Spanning 3270 sq ft this home boasts a jaw-dropping 728 sqft bonus room—a true WOW factor! Perfect for a boomerang child, home office, art studio, music room, or whatever inspires you. The oversized 2-car garage offers ample space for vehicles and storage. Enjoy open concept living with high-end finishes, a gourmet kitchen, and elegant primary suite. The vibrant community features a resort-style clubhouse, top-rated schools, and proximity to beaches and aerospace hubs. Don't miss this rare gem
Home Details
Home Type
- Single Family
Est. Annual Taxes
- $577
Year Built
- Built in 2022 | Under Construction
Lot Details
- 6,534 Sq Ft Lot
- North Facing Home
HOA Fees
- $215 Monthly HOA Fees
Parking
- 2 Car Attached Garage
Home Design
- Home is estimated to be completed on 2/20/26
- Block Exterior
- Stucco
Interior Spaces
- 3,270 Sq Ft Home
- 2-Story Property
- Washer and Electric Dryer Hookup
Kitchen
- Convection Oven
- Gas Range
- Dishwasher
Flooring
- Carpet
- Tile
Bedrooms and Bathrooms
- 4 Bedrooms
- Split Bedroom Floorplan
- Dual Closets
- Walk-In Closet
- Shower Only
Outdoor Features
- Balcony
- Courtyard
Schools
- Viera Elementary School
- Viera Middle School
- Viera High School
Utilities
- Central Heating and Cooling System
Community Details
- $87 Other Monthly Fees
- HOA Fees Association
- Reeling Park Subdivision
Listing and Financial Details
- Assessor Parcel Number 26-36-21-Yk-000cc.0-0001.00
- Community Development District (CDD) fees
- $135 special tax assessment
Map
Home Values in the Area
Average Home Value in this Area
Tax History
| Year | Tax Paid | Tax Assessment Tax Assessment Total Assessment is a certain percentage of the fair market value that is determined by local assessors to be the total taxable value of land and additions on the property. | Land | Improvement |
|---|---|---|---|---|
| 2024 | $577 | $80,000 | -- | -- |
| 2023 | $577 | $60,000 | $60,000 | $0 |
| 2022 | $142 | $15,500 | $0 | $0 |
Property History
| Date | Event | Price | Change | Sq Ft Price |
|---|---|---|---|---|
| 09/17/2025 09/17/25 | Price Changed | $874,580 | +8.5% | $267 / Sq Ft |
| 07/01/2025 07/01/25 | Price Changed | $805,950 | +1.3% | $246 / Sq Ft |
| 05/02/2025 05/02/25 | For Sale | $795,950 | 0.0% | $243 / Sq Ft |
| 04/25/2025 04/25/25 | Off Market | $795,950 | -- | -- |
| 04/25/2025 04/25/25 | For Sale | $795,950 | 0.0% | $243 / Sq Ft |
| 04/10/2025 04/10/25 | Off Market | $795,950 | -- | -- |
| 04/02/2025 04/02/25 | Price Changed | $795,950 | +0.4% | $243 / Sq Ft |
| 03/11/2025 03/11/25 | Price Changed | $792,950 | +0.1% | $242 / Sq Ft |
| 02/28/2025 02/28/25 | For Sale | $791,950 | 0.0% | $242 / Sq Ft |
| 10/04/2024 10/04/24 | Pending | -- | -- | -- |
| 08/28/2024 08/28/24 | Price Changed | $791,950 | +0.4% | $242 / Sq Ft |
| 05/28/2024 05/28/24 | Price Changed | $788,950 | +1.2% | $241 / Sq Ft |
| 03/01/2024 03/01/24 | Price Changed | $779,880 | +0.3% | $238 / Sq Ft |
| 12/29/2023 12/29/23 | For Sale | $777,880 | -- | $238 / Sq Ft |
Source: Space Coast MLS (Space Coast Association of REALTORS®)
MLS Number: 1000728
APN: 26-36-21-YK-000CC.0-0001.00
- 8526 Lyside Dr
- 8117 Tethys Ct
- 2699 Avalonia Dr
- 2680 Avalonia Dr
- 2688 Avalonia Dr
- 2453 Donavan Ct
- 8102 Tethys Ct
- 2728 Avalonia Dr
- 2352 Landon St
- 8130 Cache Creek Ln
- 2344 Landon St
- 2336 Landon St
- 7969 Cache Creek Ln
- 2372 Pravny Ln
- 2610 Addison Dr
- 2940 Avalonia Dr
- 2411 Treasure Cay Ln
- 2820 Treasure Cay Ln
- 7884 Cache Creek Ln
- 7864 Cache Creek Ln
- 7929 Cache Creek Ln
- 8353 Auterra Dr
- 8499 Serrano Cir
- 8504 Loren Cove Dr
- 8563 Loren Cove Dr
- 8200 Marquette Dr
- 2746 Spur Dr
- 7823 Loren Cove Dr
- 7785 Wyndham Dr
- 8920 Trafford Dr
- 2479 Millennium Cir
- 2703 Trasona Dr
- 8212 Paragrass Ave
- 8614 Catalissa Ave
- 2745 Trasona Dr
- 8538 Rocard Ct
- 7578 Highsmith Rd
- 1703 Great Belt Cir
- 1082 Great Belt Cir
- 1202 Great Belt Cir



