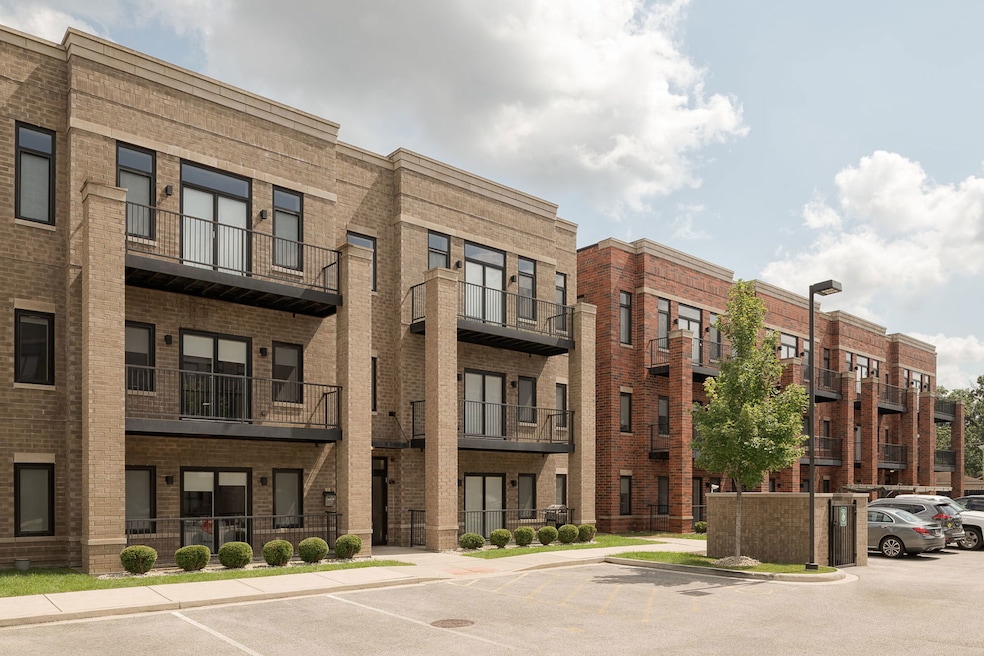8467 W Grand Ave Unit 104 River Grove, IL 60171
Highlights
- Open Floorplan
- 4-minute walk to River Grove Station
- Intercom
- River Grove School Rated 9+
- Soaking Tub
- Laundry Room
About This Home
LOOK & LEASE SPECIAL: One-month FREE RENT with extended lease terms, no deposit, and the move-in charge will be waived when applying within 24 hours of viewing! Welcome to an unbeatable living experience right outside of Chicago! Built & designed by the award-winning team of Noah Properties & Lisek Interiors, this newer luxury apartment development offers residents a first-class living experience with modern conveniences and amenities. Residents can select from a variety of 2-bedroom floor plans, boasting 9' high ceilings, modern wide-plank flooring and large floor-to-ceiling windows that allow natural light to fill each space. The home's custom kitchen features European cabinetry, full stainless-steel appliances and opening to the large living room anchored by a custom fireplace surround and opening to a private walk-out balcony. The large primary en-suite bedrooms feature walk-in closets, attached bathroom with dual sink vanities, large free standing soaking tub and a glass enclosed shower. Secondary bedrooms and bathrooms offer similar design finishes and conveniences that today's renters appreciate. Additionally, every apartment has an in-unit washer & dryer to provide added convenience to everyday living. The pet friendly community is in a great location close to the River Grove and Elmwood Park Metra train stations with express service to the Loop. Easy access to nearby I-290 and I-294 tollways for trips in and out of Chicago, the CTA bus stop, Chicago's O'Hare Airport, and popular restaurant and shopping destinations are all close by.
Condo Details
Home Type
- Condominium
Year Built
- Built in 2018
Home Design
- Entry on the 1st floor
- Brick Exterior Construction
Interior Spaces
- 1-Story Property
- Open Floorplan
- Electric Fireplace
- Window Screens
- Living Room with Fireplace
- Dining Room
- Intercom
Kitchen
- Range
- Microwave
- Dishwasher
- Disposal
Flooring
- Carpet
- Laminate
Bedrooms and Bathrooms
- 2 Bedrooms
- 2 Potential Bedrooms
- Bathroom on Main Level
- 2 Full Bathrooms
- Dual Sinks
- Soaking Tub
- Separate Shower
Laundry
- Laundry Room
- Dryer
- Washer
Parking
- 1 Parking Space
- Parking Included in Price
- Assigned Parking
Utilities
- Forced Air Heating and Cooling System
- Heating System Uses Natural Gas
- 200+ Amp Service
- Lake Michigan Water
Listing and Financial Details
- Security Deposit $2,100
- Property Available on 10/1/25
- Rent includes parking, exterior maintenance, lawn care
- 12 Month Lease Term
Community Details
Amenities
- Common Area
Pet Policy
- Pets up to 30 lbs
- Limit on the number of pets
- Pet Size Limit
- Pet Deposit Required
- Dogs and Cats Allowed
Security
- Carbon Monoxide Detectors
- Fire Sprinkler System
Map
Source: Midwest Real Estate Data (MRED)
MLS Number: 12520038
- 8460 River Grove Ave
- 8524 Center Ave
- 8631 W Grand Ave Unit 2W
- 8631 W Grand Ave Unit 4W
- 2533 Wood St
- 2726 Budd St
- 8250 W Grand Ave
- 2521 N Thatcher Ave Unit 3A
- 2521 N Thatcher Ave Unit 2i
- 2504 Budd St
- 8211 W Grand Ave
- 2440 River Rd Unit 3E
- 8522 Center St
- 8520 Center St
- 2449 Leyden Ave
- 2574 Clarke St
- 2428 Clarke St
- 2525 Davisson St
- 8654 Lyndale St
- 2946 N River Rd
- 8471 W Grand Ave Unit 103
- 2801 Thatcher Ave Unit 304
- 2801 Thatcher Ave Unit 303
- 2715 Marwood St Unit 1
- 2718 Budd St Unit 1N
- 2718 Budd St Unit 2N
- 2725 Budd St
- 2531 Thatcher Ave Unit 3C
- 2446 1st Ave
- 2504 Budd St
- 8029 W Belmont Ave Unit 202
- 8043 Fir Ct N
- 3001 N Thatcher Ave Unit 2D
- 8101 Grand Ave Unit 1N
- 2333 Trumbull Ave
- 8228 W Walsh Ln Unit 3F
- 8040 Oconnor Dr Unit 112
- 8040 Oconnor Dr Unit 110
- 8040 Oconnor Dr Unit 104
- 8040 Oconnor Dr Unit 204







