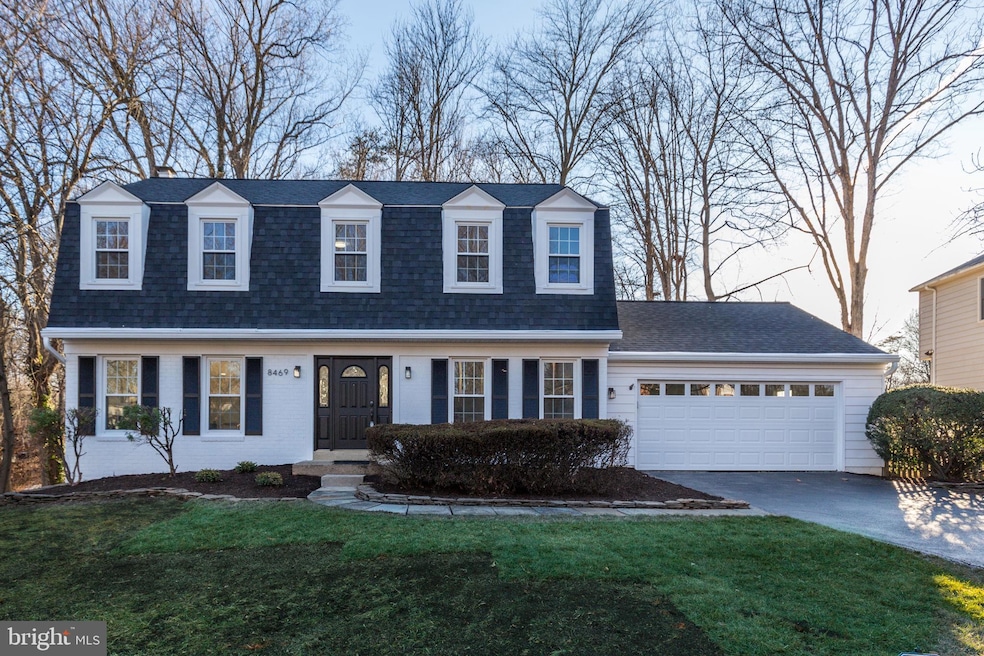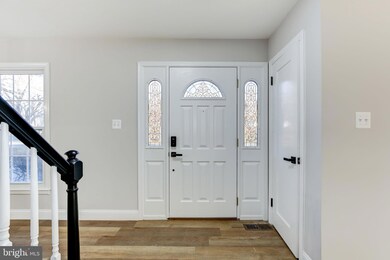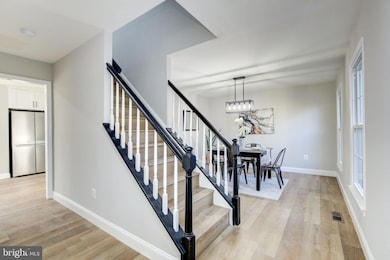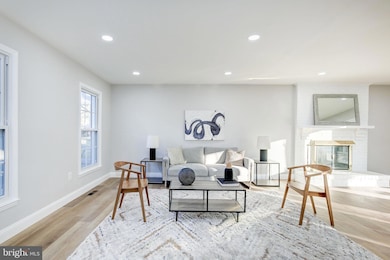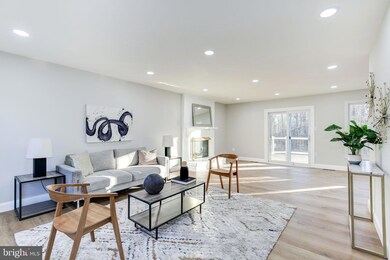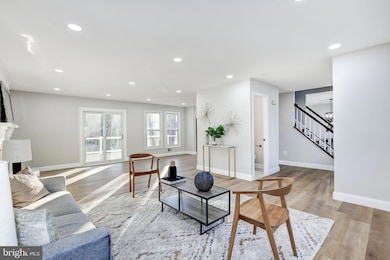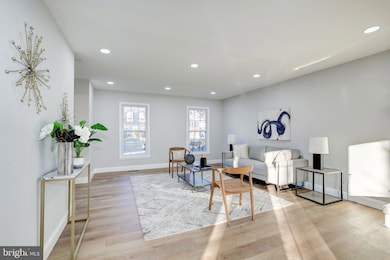
8469 Nicole Ct Annandale, VA 22003
Highlights
- Colonial Architecture
- Recreation Room
- Wood Flooring
- Property is near a park
- Backs to Trees or Woods
- 1 Fireplace
About This Home
As of March 2025Welcome to Your Dream Home in Prosperity Heights!
This beautifully newly fully renovated three-level single-family home in the highly sought-after Prosperity Heights offers 5 bedrooms, 3.5 baths, and a serene park-facing backyard. With modern upgrades throughout, this home is move-in ready!
Main Level:
Step into a bright and spacious living room, seamlessly flowing into the family room, which features a cozy fireplace and elegant French glass doors leading to the deck. The family room connects effortlessly to the breakfast area and the brand-new gourmet kitchen, complete with stainless steel appliances, quartz countertops, and upscale cabinetry. Conveniently located nearby, the two-car garage provides easy access to the home. A formal dining room sits next to the kitchen, and a powder room adds extra convenience to this level.
Upper Level:
The upper level boasts 4 generously sized bedrooms and 2 full baths. The primary suite offers a spa-inspired ensuite bath with a standing shower, new tile, vanity, toilet, and lighting. The second fully renovated bath, shared by the other three bedrooms, features a bathtub, new tile, vanity, toilet, and lighting.
Walkout Lower Level:
The expansive walkout basement is designed for entertainment and relaxation. It includes a wet bar with a wine cooler, a spacious recreation room, a 5th bedroom, a full bath, and a laundry room.
Recent Upgrades:
? Brand-new flooring throughout
? Fresh interior & exterior paint
? New lighting fixtures
?New roof, One year old HVAC system & windows
Prime Location:
Just minutes from Eakin Park, Fairfax Hospital, Mosaic District, I-495, Route 50, and Dunn Loring Metro. Don’t miss out on this stunning home in an unbeatable location!
Home Details
Home Type
- Single Family
Est. Annual Taxes
- $9,505
Year Built
- Built in 1979 | Remodeled in 2025
Lot Details
- 0.33 Acre Lot
- Backs to Trees or Woods
- Property is zoned 131
HOA Fees
- $44 Monthly HOA Fees
Parking
- 2 Car Direct Access Garage
- 2 Driveway Spaces
- Side Facing Garage
- Garage Door Opener
Home Design
- Colonial Architecture
- Dutch Architecture
- Aluminum Siding
Interior Spaces
- Property has 3 Levels
- 1 Fireplace
- Family Room
- Living Room
- Dining Room
- Recreation Room
- Finished Basement
Flooring
- Wood
- Ceramic Tile
Bedrooms and Bathrooms
- En-Suite Primary Bedroom
Laundry
- Laundry Room
- Laundry on lower level
Location
- Property is near a park
Utilities
- Forced Air Heating and Cooling System
- Cooling System Utilizes Natural Gas
- Natural Gas Water Heater
Community Details
- Association fees include common area maintenance, insurance, trash
- Prosperity Heights Subdivision
Listing and Financial Details
- Tax Lot 34
- Assessor Parcel Number 0591 27 0034
Ownership History
Purchase Details
Home Financials for this Owner
Home Financials are based on the most recent Mortgage that was taken out on this home.Purchase Details
Purchase Details
Similar Homes in Annandale, VA
Home Values in the Area
Average Home Value in this Area
Purchase History
| Date | Type | Sale Price | Title Company |
|---|---|---|---|
| Warranty Deed | $1,020,000 | Chicago Title | |
| Warranty Deed | $1,020,000 | Chicago Title | |
| Deed | $635,000 | Commonwealth Land Title | |
| Deed | $172,000 | -- |
Mortgage History
| Date | Status | Loan Amount | Loan Type |
|---|---|---|---|
| Open | $806,500 | New Conventional | |
| Closed | $806,500 | New Conventional |
Property History
| Date | Event | Price | Change | Sq Ft Price |
|---|---|---|---|---|
| 03/13/2025 03/13/25 | Sold | $1,020,000 | +2.0% | $343 / Sq Ft |
| 03/01/2025 03/01/25 | For Sale | $999,900 | -- | $336 / Sq Ft |
Tax History Compared to Growth
Tax History
| Year | Tax Paid | Tax Assessment Tax Assessment Total Assessment is a certain percentage of the fair market value that is determined by local assessors to be the total taxable value of land and additions on the property. | Land | Improvement |
|---|---|---|---|---|
| 2024 | $9,505 | $820,440 | $312,000 | $508,440 |
| 2023 | $8,708 | $771,660 | $292,000 | $479,660 |
| 2022 | $8,155 | $713,130 | $262,000 | $451,130 |
| 2021 | $7,326 | $624,290 | $232,000 | $392,290 |
| 2020 | $7,152 | $604,290 | $212,000 | $392,290 |
| 2019 | $7,152 | $604,290 | $212,000 | $392,290 |
| 2018 | $6,949 | $604,290 | $212,000 | $392,290 |
| 2017 | $6,706 | $577,610 | $204,000 | $373,610 |
| 2016 | $6,579 | $567,910 | $198,000 | $369,910 |
| 2015 | $6,338 | $567,910 | $198,000 | $369,910 |
| 2014 | $5,818 | $522,480 | $198,000 | $324,480 |
Agents Affiliated with this Home
-
Joy Chen

Seller's Agent in 2025
Joy Chen
UnionPlus Realty, Inc.
(240) 603-8039
1 in this area
94 Total Sales
-
Kyle Stephens

Buyer's Agent in 2025
Kyle Stephens
Pearson Smith Realty, LLC
(703) 801-7429
1 in this area
54 Total Sales
Map
Source: Bright MLS
MLS Number: VAFX2222120
APN: 0591-27-0034
- 8470 Nicole Ct
- 3390 Whipple Ct
- 3334 Woodburn Village Dr Unit 31
- 3322 Woodburn Village Dr Unit 13
- 8316 Tobin Rd Unit 8316-1
- 3328 Woodburn Village Dr Unit 14
- 3233 Viscount Ct
- 8302 Tobin Rd Unit 11
- 3134 Prosperity Ave
- 3140 Highland Ln
- 3530 Morningside Dr
- 3505 Woodburn Rd
- 3376 Woodburn Rd Unit 32
- 3376 Woodburn Rd Unit 24
- 3376 Unit#32 Woodburn Rd
- 8908 Lynnhurst Dr
- 3714 Woodburn Rd
- 9005 Southwick St
- 3408 Barkley Dr
- 3720 King Arthur Rd
