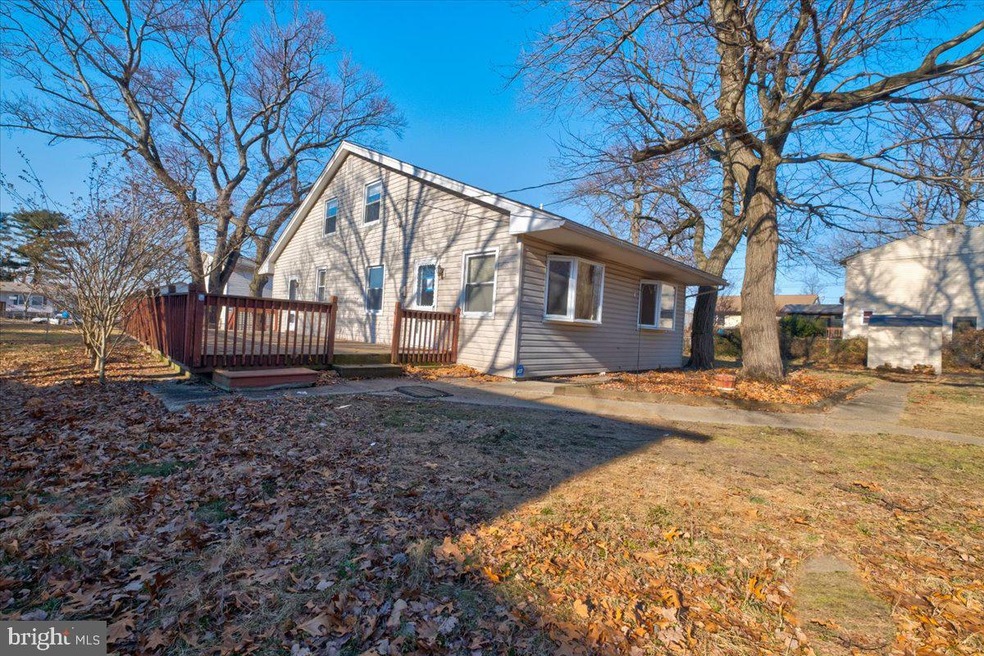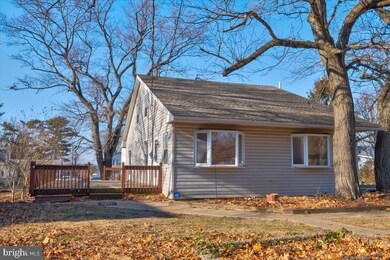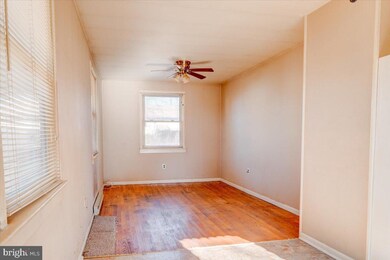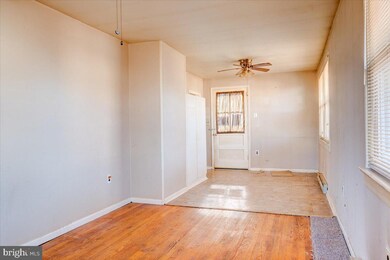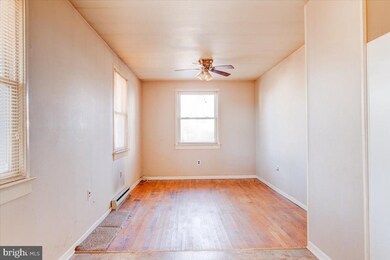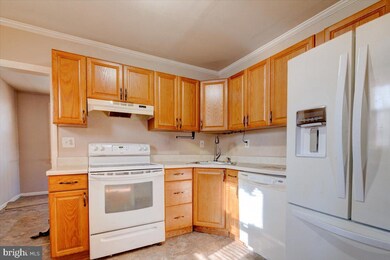
8469 Sheppard Rd Pennsauken, NJ 08110
Colonial NeighborhoodEstimated Value: $256,000 - $339,000
Highlights
- Cape Cod Architecture
- Wood Flooring
- More Than Two Accessible Exits
- Deck
- No HOA
- Property is Fully Fenced
About This Home
As of March 2022Welcome to 8469 Sheppard Road! This 3 bed, 2 full bath fixer-upper is oozing with potential in a tree-filled neighborhood, anxiously awaiting your personal touches! As you approach this property you will notice the house sits back on a quarter of an acre lot and has a 5 year old roof! Like the rest of the home, the huge wooden deck needs some TLC, but once inside the house you will see the large amount of space and endless possibilities to make it your own!
Home Details
Home Type
- Single Family
Est. Annual Taxes
- $5,041
Year Built
- Built in 1948
Lot Details
- 0.29 Acre Lot
- Lot Dimensions are 93.00 x 134.00
- Property is Fully Fenced
- Chain Link Fence
Home Design
- Cape Cod Architecture
- Frame Construction
- Concrete Perimeter Foundation
Interior Spaces
- 2,105 Sq Ft Home
- Property has 2 Levels
- Wood Flooring
Bedrooms and Bathrooms
Basement
- Interior and Exterior Basement Entry
- Laundry in Basement
Parking
- Driveway
- On-Street Parking
Utilities
- Heating System Uses Oil
- Hot Water Baseboard Heater
- Electric Water Heater
Additional Features
- More Than Two Accessible Exits
- Deck
Community Details
- No Home Owners Association
Listing and Financial Details
- Tax Lot 00003
- Assessor Parcel Number 27-01614-00003
Ownership History
Purchase Details
Home Financials for this Owner
Home Financials are based on the most recent Mortgage that was taken out on this home.Purchase Details
Home Financials for this Owner
Home Financials are based on the most recent Mortgage that was taken out on this home.Similar Homes in Pennsauken, NJ
Home Values in the Area
Average Home Value in this Area
Purchase History
| Date | Buyer | Sale Price | Title Company |
|---|---|---|---|
| Gonzalez Angelica | $175,000 | Hunter Title | |
| Walmsley Edward G | $72,800 | -- |
Mortgage History
| Date | Status | Borrower | Loan Amount |
|---|---|---|---|
| Open | Gonzalez Angelica | $169,750 | |
| Previous Owner | Walmsley Margaret E | $50,000 | |
| Previous Owner | Walmsley Edward G | $75,000 |
Property History
| Date | Event | Price | Change | Sq Ft Price |
|---|---|---|---|---|
| 03/01/2022 03/01/22 | Sold | $175,000 | -20.5% | $83 / Sq Ft |
| 02/04/2022 02/04/22 | Pending | -- | -- | -- |
| 01/27/2022 01/27/22 | For Sale | $220,000 | -- | $105 / Sq Ft |
Tax History Compared to Growth
Tax History
| Year | Tax Paid | Tax Assessment Tax Assessment Total Assessment is a certain percentage of the fair market value that is determined by local assessors to be the total taxable value of land and additions on the property. | Land | Improvement |
|---|---|---|---|---|
| 2024 | $5,429 | $127,200 | $47,400 | $79,800 |
| 2023 | $5,429 | $127,200 | $47,400 | $79,800 |
| 2022 | $4,909 | $127,200 | $47,400 | $79,800 |
| 2021 | $4,541 | $127,200 | $47,400 | $79,800 |
| 2020 | $4,516 | $127,200 | $47,400 | $79,800 |
| 2019 | $4,568 | $127,200 | $47,400 | $79,800 |
| 2018 | $4,592 | $127,200 | $47,400 | $79,800 |
| 2017 | $4,601 | $127,200 | $47,400 | $79,800 |
| 2016 | $4,518 | $127,200 | $47,400 | $79,800 |
| 2015 | $4,653 | $127,200 | $47,400 | $79,800 |
| 2014 | $4,327 | $77,800 | $30,300 | $47,500 |
Agents Affiliated with this Home
-
Lacey Flenard

Seller's Agent in 2022
Lacey Flenard
EXP REALTY, LLC
(856) 296-7416
1 in this area
117 Total Sales
-
Lina Siciliano

Buyer's Agent in 2022
Lina Siciliano
Real Broker, LLC
(954) 249-4737
1 in this area
99 Total Sales
Map
Source: Bright MLS
MLS Number: NJCD2017378
APN: 27-01614-0000-00003
- 8455 Balfour Rd
- 8136 River Rd
- 7924 River Rd
- 7929 Stow Rd
- 503 Delair Ave
- 1505 Velde Ave
- 7531 Zimmerman Ave
- 219 Engard Ave
- 1530 Derousse Ave
- 234 Velde Ave
- 525 Derousse Ave
- 236 Curtis Ave
- 7660 Wyndam Rd
- 7426 Wyndam Rd
- 509 Orchard Ave
- 2513 Oakley Place
- 168 Fairfax Dr
- 7445 Grant Ave
- 150 Fairfax Dr
- 500 W Charles St
- 8469 Sheppard Rd
- 8465 Sheppard Rd
- 8475 Sheppard Rd
- 8476 Eden Ln
- 8457 Sheppard Rd
- 8478 Eden Ln
- 8464 Eden Ln
- 8460 Eden Ln
- 8482 Eden Ln
- 8470 Sheppard Rd
- 8453 Sheppard Rd
- 8454 Eden Ln
- 8479 Sheppard Rd
- 8443 Sheppard Rd
- 8466 Sheppard Rd
- 8446 Eden Ln
- 8473 Eden Ln
- 8477 Haines Rd
- 8467 Eden Ln
- 8460 Sheppard Rd
