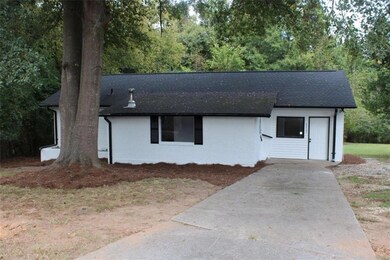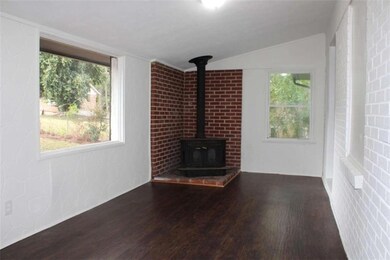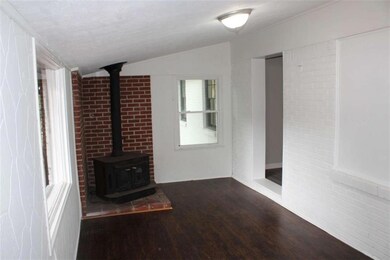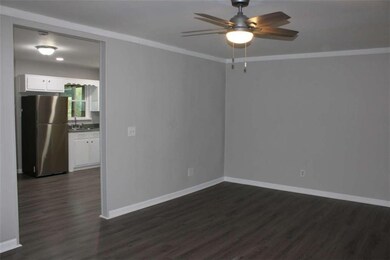8469 Shiloh Ct Jonesboro, GA 30238
Estimated payment $1,101/month
Total Views
1,318
3
Beds
1
Bath
1,040
Sq Ft
$166
Price per Sq Ft
Highlights
- Deck
- Ranch Style House
- Bonus Room
- Wood Burning Stove
- 1 Fireplace
- Sun or Florida Room
About This Home
Updated 4 side BRICK RANCH in Jonesboro, 3 beds/1ba with fresh exterior paint, screened porch, and newer roof. New interior paint, new laminate flooring and new lighting. This cool ranch is convenient to shopping, dining, and schools. Nice screened porch/deck and huge back yard for those family/friends entertainment sessions! All on a quiet cul-de-sac lot. Won't last! SOLD AS IS!!
Home Details
Home Type
- Single Family
Est. Annual Taxes
- $2,361
Year Built
- Built in 1965
Lot Details
- 0.33 Acre Lot
- Lot Dimensions are 49x169x176x148
- Cul-De-Sac
Home Design
- Ranch Style House
- Block Foundation
- Composition Roof
- Four Sided Brick Exterior Elevation
Interior Spaces
- 1,040 Sq Ft Home
- Ceiling Fan
- 1 Fireplace
- Wood Burning Stove
- Family Room
- Bonus Room
- Sun or Florida Room
- Screened Porch
- Laminate Flooring
- Crawl Space
- Fire and Smoke Detector
- Laundry in Mud Room
Kitchen
- Electric Range
- Laminate Countertops
- White Kitchen Cabinets
Bedrooms and Bathrooms
- 3 Main Level Bedrooms
- 1 Full Bathroom
Parking
- 2 Parking Spaces
- Parking Pad
Outdoor Features
- Deck
Schools
- Lee Street Elementary School
- Jonesboro Middle School
- Jonesboro High School
Utilities
- Central Heating and Cooling System
- 220 Volts
- 110 Volts
- Septic Tank
- Cable TV Available
Community Details
- Dixie Subdivision
Listing and Financial Details
- Legal Lot and Block 32 / A
- Assessor Parcel Number 13242A A020
Map
Create a Home Valuation Report for This Property
The Home Valuation Report is an in-depth analysis detailing your home's value as well as a comparison with similar homes in the area
Home Values in the Area
Average Home Value in this Area
Tax History
| Year | Tax Paid | Tax Assessment Tax Assessment Total Assessment is a certain percentage of the fair market value that is determined by local assessors to be the total taxable value of land and additions on the property. | Land | Improvement |
|---|---|---|---|---|
| 2024 | $2,361 | $60,520 | $6,400 | $54,120 |
| 2023 | $2,065 | $57,200 | $6,400 | $50,800 |
| 2022 | $1,617 | $41,200 | $6,400 | $34,800 |
| 2021 | $1,374 | $34,800 | $6,400 | $28,400 |
| 2020 | $592 | $14,800 | $6,400 | $8,400 |
| 2019 | $807 | $19,872 | $3,200 | $16,672 |
| 2018 | $783 | $19,285 | $3,200 | $16,085 |
| 2017 | $634 | $15,592 | $3,200 | $12,392 |
| 2016 | $635 | $15,607 | $3,200 | $12,407 |
| 2015 | $573 | $0 | $0 | $0 |
| 2014 | $710 | $17,863 | $3,200 | $14,663 |
Source: Public Records
Property History
| Date | Event | Price | List to Sale | Price per Sq Ft | Prior Sale |
|---|---|---|---|---|---|
| 10/17/2025 10/17/25 | Pending | -- | -- | -- | |
| 10/03/2025 10/03/25 | For Sale | $172,500 | +366.2% | $166 / Sq Ft | |
| 01/30/2019 01/30/19 | Sold | $37,000 | -50.7% | $36 / Sq Ft | View Prior Sale |
| 01/14/2019 01/14/19 | Pending | -- | -- | -- | |
| 01/11/2019 01/11/19 | Price Changed | $75,000 | -24.2% | $72 / Sq Ft | |
| 11/15/2018 11/15/18 | Price Changed | $99,000 | -5.7% | $95 / Sq Ft | |
| 11/04/2018 11/04/18 | For Sale | $105,000 | -- | $101 / Sq Ft |
Source: First Multiple Listing Service (FMLS)
Purchase History
| Date | Type | Sale Price | Title Company |
|---|---|---|---|
| Quit Claim Deed | -- | -- | |
| Warranty Deed | -- | -- | |
| Warranty Deed | $37,000 | -- |
Source: Public Records
Mortgage History
| Date | Status | Loan Amount | Loan Type |
|---|---|---|---|
| Previous Owner | $58,000 | New Conventional |
Source: Public Records
Source: First Multiple Listing Service (FMLS)
MLS Number: 7662192
APN: 13-0242A-00A-020
Nearby Homes
- 626 Sycamore Dr
- 8431 Magnolia Dr
- 8506 Kaden Dr
- 570 Sycamore Dr
- 8474 Magnolia Dr
- 761 Robert e Lee Pkwy
- 729 Winter Ln
- 556 Maggie Ln
- 687 Utoy Ct
- 602 Dixon Rd
- 116 Stewart Ave
- 0 State Highway 54
- 181 Dean St
- 324 Cynthia Ct
- 636 North Ave Unit 3H
- 636 North Ave Unit 5A
- 636 North Ave Unit 11A
- 153 Burnside St
- 8236 Tudor Dr
- 8857 Woodridge Ct







