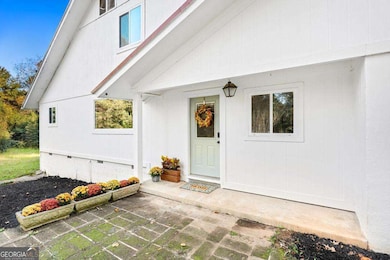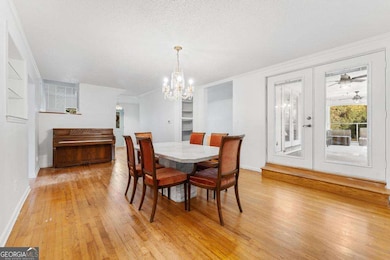847 Archer Grove Rd Athens, GA 30607
Estimated payment $2,855/month
Highlights
- Second Kitchen
- Craftsman Architecture
- Partially Wooded Lot
- Home Theater
- Dining Room Seats More Than Twelve
- Wood Flooring
About This Home
Make Memories at Home by the Holidays-or Just in Time for the Last College Game Day in Athens! This property is truly one-of-a-kind with endless possibilities. Whether you're searching for your forever family home, a multi-family setup, a roommate plan, an income-producing rental, an investment property, or a future AirBNB, this property can do it all! Set on 5 acres of private, fenced-in land, this 5-bedroom, 3-bath home is ready for your personal touch. Enjoy a newly renovated kitchen, a refreshed primary bathroom, and fresh paint throughout-just move in and make it your own! An additional building with a workshop features a finished bedroom and a stubbed bathroom-ideal for generating income or creating your dream studio. There's also extra storage space and plenty of room to build on the property. Experience peace, privacy, and fresh air while remaining conveniently close to downtown Athens, GA, and just minutes from the interstate. Opportunities like this don't come along often-the possibilities truly are endless. Schedule your showing today and see for yourself!
Listing Agent
Keller Williams Realty Atl. Partners License #380953 Listed on: 11/04/2025

Home Details
Home Type
- Single Family
Est. Annual Taxes
- $3,770
Year Built
- Built in 1960
Lot Details
- 5 Acre Lot
- Privacy Fence
- Wood Fence
- Level Lot
- Partially Wooded Lot
Parking
- 1 Car Garage
Home Design
- Craftsman Architecture
- Contemporary Architecture
- Block Foundation
- Metal Roof
- Wood Siding
- Concrete Siding
Interior Spaces
- 3,272 Sq Ft Home
- 2-Story Property
- Roommate Plan
- Bookcases
- Ceiling Fan
- Fireplace Features Masonry
- Double Pane Windows
- Entrance Foyer
- Family Room with Fireplace
- Dining Room Seats More Than Twelve
- Formal Dining Room
- Home Theater
- Home Office
- Screened Porch
- Crawl Space
Kitchen
- Second Kitchen
- Built-In Oven
- Microwave
- Dishwasher
- Stainless Steel Appliances
- Disposal
Flooring
- Wood
- Tile
Bedrooms and Bathrooms
- 5 Bedrooms | 2 Main Level Bedrooms
- Primary Bedroom on Main
- In-Law or Guest Suite
Laundry
- Laundry Room
- Dryer
- Washer
Eco-Friendly Details
- Energy-Efficient Thermostat
Outdoor Features
- Patio
- Separate Outdoor Workshop
- Outbuilding
Schools
- South Jackson Elementary School
- East Jackson Middle School
- East Jackson Comp High School
Utilities
- Central Air
- Heating Available
- Underground Utilities
- 220 Volts
- Well
- Septic Tank
- High Speed Internet
- Phone Available
- Cable TV Available
Community Details
- No Home Owners Association
Map
Home Values in the Area
Average Home Value in this Area
Tax History
| Year | Tax Paid | Tax Assessment Tax Assessment Total Assessment is a certain percentage of the fair market value that is determined by local assessors to be the total taxable value of land and additions on the property. | Land | Improvement |
|---|---|---|---|---|
| 2024 | $3,695 | $146,440 | $57,480 | $88,960 |
| 2023 | $3,669 | $137,560 | $57,480 | $80,080 |
| 2022 | $2,421 | $83,840 | $19,520 | $64,320 |
| 2021 | $2,438 | $83,840 | $19,520 | $64,320 |
| 2020 | $2,282 | $71,320 | $19,520 | $51,800 |
| 2019 | $2,316 | $71,320 | $19,520 | $51,800 |
| 2018 | $2,328 | $70,720 | $19,520 | $51,200 |
| 2017 | $2,231 | $67,210 | $19,550 | $47,660 |
| 2016 | $2,244 | $67,210 | $19,550 | $47,660 |
| 2015 | $2,254 | $67,210 | $19,550 | $47,660 |
| 2014 | $2,017 | $59,685 | $19,550 | $40,135 |
| 2013 | -- | $57,542 | $19,550 | $37,992 |
Property History
| Date | Event | Price | List to Sale | Price per Sq Ft | Prior Sale |
|---|---|---|---|---|---|
| 12/03/2025 12/03/25 | Price Changed | $483,500 | -3.0% | $148 / Sq Ft | |
| 11/04/2025 11/04/25 | For Sale | $498,500 | +146.8% | $152 / Sq Ft | |
| 12/07/2018 12/07/18 | Sold | $202,000 | -6.0% | $72 / Sq Ft | View Prior Sale |
| 11/08/2018 11/08/18 | Pending | -- | -- | -- | |
| 10/31/2018 10/31/18 | Price Changed | $214,900 | -2.3% | $77 / Sq Ft | |
| 10/03/2018 10/03/18 | For Sale | $219,900 | -- | $78 / Sq Ft |
Purchase History
| Date | Type | Sale Price | Title Company |
|---|---|---|---|
| Warranty Deed | -- | -- | |
| Warranty Deed | $202,000 | -- | |
| Foreclosure Deed | -- | -- | |
| Deed | -- | -- | |
| Deed | $235,000 | -- | |
| Deed | -- | -- | |
| Deed | $284,000 | -- |
Mortgage History
| Date | Status | Loan Amount | Loan Type |
|---|---|---|---|
| Open | $165,400 | New Conventional | |
| Previous Owner | $228,000 | New Conventional |
Source: Georgia MLS
MLS Number: 10639225
APN: 031-039
- 6330 Old Jefferson Rd
- 0 Jefferson Rd Unit 10631273
- 0 Jefferson Rd Unit CL345142
- 161 Archer Grove Rd
- 283 Lake Vista Way
- 6 Oak Grove Rd
- 150 Walton Creek Rd
- 6180 Old Jefferson Rd
- 2A Curry Falls Trail
- 2B Curry Falls Trail
- 21 Curry Falls Trail
- 11302 Jefferson Rd
- 155 Red Bluff Dr
- 555 Red Bluff Dr
- 218 Thornhill Dr
- 320 Mizner Blvd
- 245 Federal St
- 110 Addison Rd Unit ID1223266P
- 110 Addison Rd Unit ID1223263P
- 110 Addison Rd
- 170 Fair Oaks Dr
- 171 Lavender Lakes Dr
- 611 W Vincent Dr Unit ID1302837P
- 141 Lavender Lakes Dr
- 205 Rustwood Dr
- 112 Live Oak Dr Unit 110
- 160 Elkview Dr
- 417 Carrie Ct
- 140 Cumberland Ct
- 140 Cumberland Ct Unit B
- 888 Horizon Blvd
- 180 Chalfont Ln Unit 6
- 110 Chalfont Dr Unit 6
- 100 Chalfont Dr Unit C
- 100 Chalfont Dr Unit E
- 130 Cole Manor Dr
- 219 Deerhill Dr






